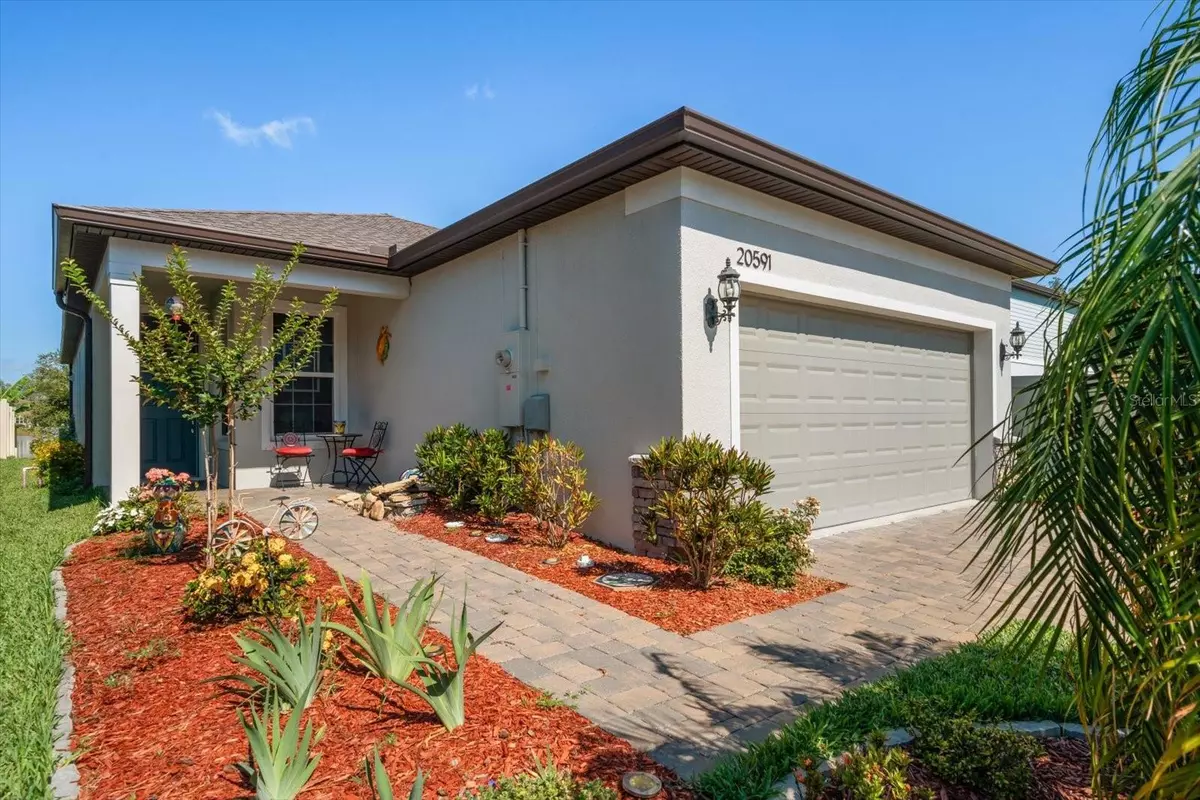20591 MONZA LOOP Land O Lakes, FL 34638
3 Beds
2 Baths
1,428 SqFt
UPDATED:
10/26/2024 09:45 PM
Key Details
Property Type Single Family Home
Sub Type Single Family Residence
Listing Status Active
Purchase Type For Sale
Square Footage 1,428 sqft
Price per Sqft $287
Subdivision Arden Preserve
MLS Listing ID U8243902
Bedrooms 3
Full Baths 2
HOA Fees $79/mo
HOA Y/N Yes
Originating Board Stellar MLS
Year Built 2021
Annual Tax Amount $4,740
Lot Size 4,791 Sqft
Acres 0.11
Property Description
Location
State FL
County Pasco
Community Arden Preserve
Zoning MPUD
Rooms
Other Rooms Den/Library/Office
Interior
Interior Features Ceiling Fans(s), High Ceilings, Kitchen/Family Room Combo, Open Floorplan, Solid Wood Cabinets, Stone Counters, Thermostat, Walk-In Closet(s)
Heating Central, Electric, Heat Pump
Cooling Central Air
Flooring Luxury Vinyl
Fireplace false
Appliance Dishwasher, Disposal, Dryer, Electric Water Heater, Microwave, Range, Refrigerator, Water Softener
Laundry Laundry Room
Exterior
Exterior Feature Irrigation System
Parking Features Driveway, Garage Door Opener, Garage Faces Side
Garage Spaces 2.0
Community Features Dog Park
Utilities Available BB/HS Internet Available, Cable Connected, Electricity Connected, Public, Sprinkler Recycled, Street Lights, Water Connected
Amenities Available Gated
Waterfront Description Pond
View Y/N Yes
Water Access Yes
Water Access Desc Pond
View Water
Roof Type Shingle
Porch Covered, Enclosed, Front Porch, Patio, Screened
Attached Garage true
Garage true
Private Pool No
Building
Lot Description Landscaped, Sidewalk, Private
Story 1
Entry Level One
Foundation Block, Slab
Lot Size Range 0 to less than 1/4
Sewer Public Sewer
Water Private
Architectural Style Florida
Structure Type Block,Stucco
New Construction false
Schools
Elementary Schools Connerton Elem
Middle Schools Pine View Middle-Po
High Schools Land O' Lakes High-Po
Others
Pets Allowed Breed Restrictions, Cats OK, Dogs OK, Number Limit, Size Limit
HOA Fee Include Management
Senior Community No
Pet Size Large (61-100 Lbs.)
Ownership Fee Simple
Monthly Total Fees $79
Acceptable Financing Cash, Conventional, FHA, VA Loan
Membership Fee Required Required
Listing Terms Cash, Conventional, FHA, VA Loan
Num of Pet 2
Special Listing Condition None






