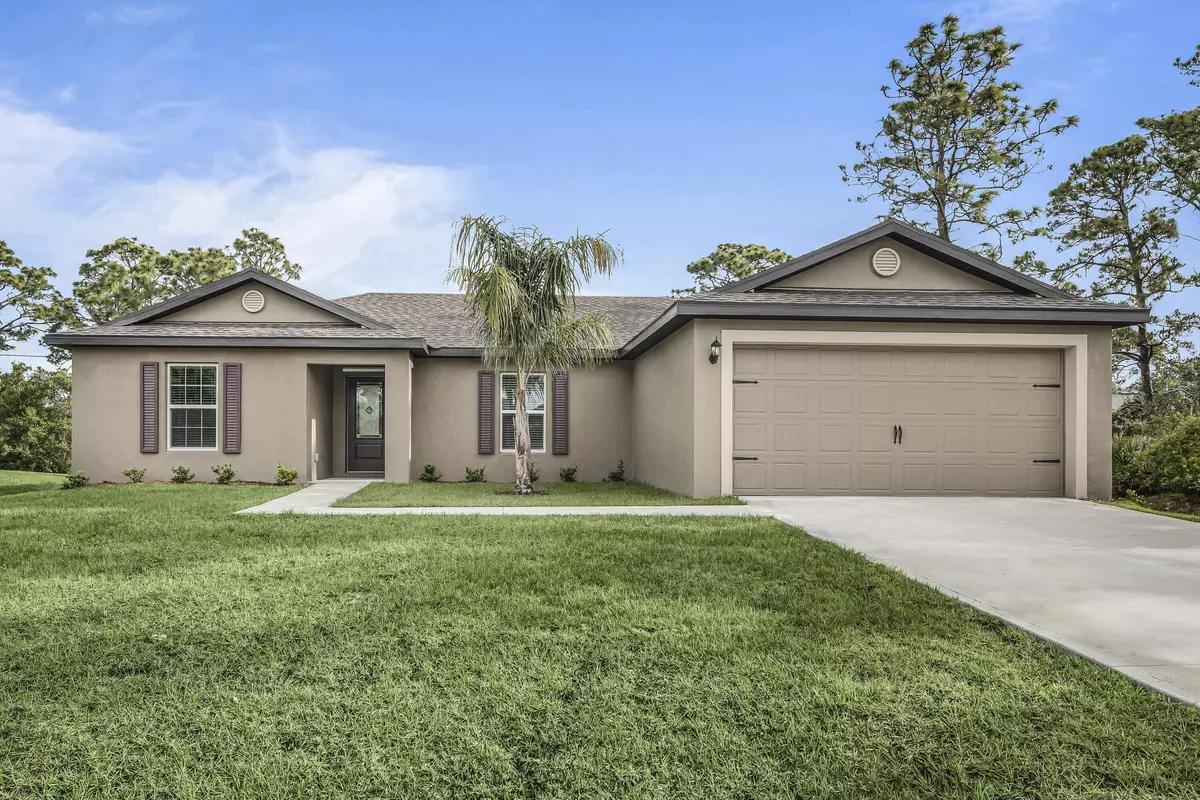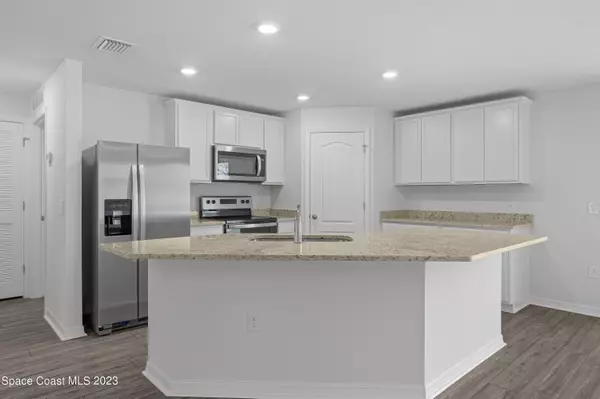1121 Salina ST SE Palm Bay, FL 32909
3 Beds
2 Baths
1,463 SqFt
UPDATED:
12/20/2024 07:06 PM
Key Details
Property Type Single Family Home
Sub Type Single Family Residence
Listing Status Active
Purchase Type For Sale
Square Footage 1,463 sqft
Price per Sqft $235
Subdivision Port Malabar Unit 16
MLS Listing ID 1013883
Style Traditional
Bedrooms 3
Full Baths 2
HOA Y/N No
Total Fin. Sqft 1463
Originating Board Space Coast MLS (Space Coast Association of REALTORS®)
Year Built 2024
Annual Tax Amount $315
Tax Year 2023
Lot Size 10,019 Sqft
Acres 0.23
Property Description
Whirlpool® appliances, spacious countertops, stunning wood cabinets and an attached two car garage. The Caladesi at Palm Bay also showcases a master suite complete with a sizable walk-in closet. Loaded with incredible curb appeal, the Caladesi home is enhanced with a stunning covered entryway and front yard landscaping. In addition, Palm Bay offers
residents a premier location with convenient access to nearby golf courses, world-class
area beaches and amenity-packed parks. This home is on a quiet street located just minutes from 95. **appliance models are subject to availability**
Location
State FL
County Brevard
Area 343 - Se Palm Bay
Direction From I-95, Exit 173 turn on to 514 West (SE Malabar Rd). Go straight for .25 miles and turn left on San Filippo. Go straight for 5 miles and the destination will be on the left.
Rooms
Primary Bedroom Level First
Bedroom 2 First
Bedroom 3 First
Living Room First
Dining Room First
Kitchen First
Extra Room 1 First
Interior
Interior Features Ceiling Fan(s), Kitchen Island, Open Floorplan, Pantry, Primary Bathroom - Tub with Shower, Walk-In Closet(s)
Heating Central
Cooling Central Air
Flooring Carpet, Vinyl
Furnishings Unfurnished
Appliance Dishwasher, Disposal, Electric Water Heater, ENERGY STAR Qualified Dishwasher, ENERGY STAR Qualified Refrigerator, Microwave, Refrigerator
Laundry Electric Dryer Hookup, In Unit, Washer Hookup
Exterior
Exterior Feature Storm Shutters
Parking Features Attached, Garage, Garage Door Opener
Garage Spaces 2.0
Utilities Available Cable Available, Electricity Available, Water Available
Roof Type Shingle
Present Use Residential,Single Family
Street Surface Asphalt,Paved
Porch Patio, Porch
Road Frontage City Street
Garage Yes
Private Pool No
Building
Lot Description Sprinklers In Front, Sprinklers In Rear
Faces South
Story 1
Sewer Aerobic Septic
Water Public
Architectural Style Traditional
Level or Stories One
New Construction Yes
Schools
Elementary Schools Turner
High Schools Heritage
Others
Senior Community No
Tax ID 29-37-17-Gp-714-36
Security Features Carbon Monoxide Detector(s),Smoke Detector(s)
Acceptable Financing Cash, Conventional, FHA, VA Loan
Listing Terms Cash, Conventional, FHA, VA Loan
Special Listing Condition Standard






