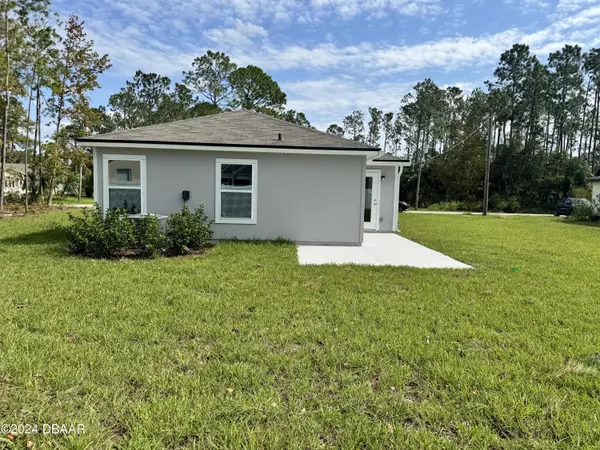67 Postwood DR Palm Coast, FL 32164
3 Beds
2 Baths
1,222 SqFt
UPDATED:
12/11/2024 06:40 PM
Key Details
Property Type Single Family Home
Sub Type Single Family Residence
Listing Status Active
Purchase Type For Sale
Square Footage 1,222 sqft
Price per Sqft $242
Subdivision Not On The List
MLS Listing ID 1123586
Style Traditional
Bedrooms 3
Full Baths 2
Originating Board Daytona Beach Area Association of REALTORS®
Annual Tax Amount $442
Lot Size 0.260 Acres
Lot Dimensions 0.26
Property Description
The kitchen is crisp and clean with white cabinetry, quartz countertops, and stainless steel appliances. Bedroom one has it's own private bath with a shower and a walk in closet.
There's even a patio for your grill! You will love the front porch and 3 different exterior elevations available on the Vero.
New homes in Palm Coast, Florida are now selling! Located throughout Palm Coast, residents will enjoy the quick commute to I-95, US-1 and area beaches! No HOA fees! Thoughtfully designed open concept home plans offer a fantastic new home value with smart energy-efficient features.
Location
State FL
County Flagler
Community Not On The List
Direction Belle Terre Parkway to Ponce DeLeon then left on Point Pleasant Drive and a right on Postwood Drive. The lot is on the
Interior
Heating Central
Cooling Central Air
Exterior
Parking Features Attached
Garage Spaces 2.0
Utilities Available Electricity Connected, Sewer Connected, Water Connected, Other
Roof Type Shingle
Porch Patio
Total Parking Spaces 2
Garage Yes
Building
Water Public
Architectural Style Traditional
New Construction Yes
Others
Senior Community No
Tax ID 07-11-31-7028-00320-0280
Acceptable Financing Cash, Conventional, FHA, VA Loan, Other
Listing Terms Cash, Conventional, FHA, VA Loan, Other





