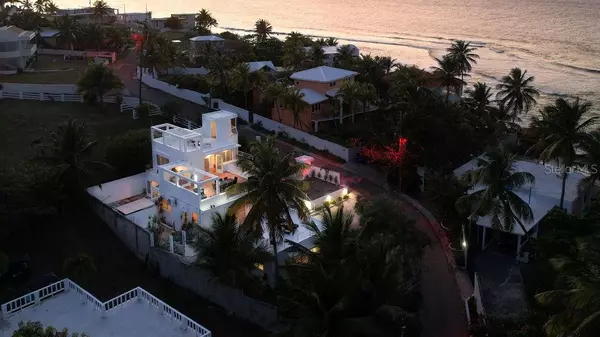296 BRAVOS DE BOSTON Vieques, PR 00765
3 Beds
4 Baths
2,800 SqFt
UPDATED:
12/14/2024 05:30 PM
Key Details
Property Type Single Family Home
Sub Type Villa
Listing Status Active
Purchase Type For Sale
Square Footage 2,800 sqft
Price per Sqft $426
Subdivision Bravos De Boston
MLS Listing ID PR9105650
Bedrooms 3
Full Baths 3
Half Baths 1
HOA Y/N No
Originating Board Stellar MLS
Year Built 2008
Lot Size 7,405 Sqft
Acres 0.17
Property Sub-Type Villa
Property Description
With it's clean geometric lines and saltillo tiles, the principal structure's architecture has a western mediterranean look, similar to that of the Bealearic Islands. The first level has an ample commercial style kitchen, dining room, and living room with a street-side porch, spacious enough for a outdoor seating and lounging. The principal bedroom has an ensuite bathroom with an outdoor shower and is adjoined to a private solarium terrace that has a solar powered lap pool shaded from the afternoon sun.
On the second level is a full private loft with an open concept living room, bedroom, private bathroom, and a generous walk-in closet. The loft has both a balcony and a spacious terrace with a full outdoor kitchen and dining area. Above, a rooftop promenade has amazing views of the turquoise waters. Electricity connections are also available to light up the space and add music for rooftop cocktail parties.
Adjacent to the principal house is a separate studio apartment with a full kitchen, bathroom dining, living, and bedroom spaces. The studio also has it's own rooftop terrace so guests can enjoy soaking up the rays or the starry nights.
Located in a quiet residential street that is just a five minute drive to the ferry and downtown. The home is tastefully furnished, is equipped with AC in all the spaces, and has a laundry area. With two carports that have space for up to five cars, this is the perfect home for living and hosting.
Location
State PR
County Vieques
Community Bravos De Boston
Zoning RI
Interior
Interior Features L Dining, Primary Bedroom Main Floor, Solid Surface Counters, Walk-In Closet(s)
Heating None
Cooling Mini-Split Unit(s)
Flooring Tile
Fireplace false
Appliance Dishwasher, Dryer, Electric Water Heater, Microwave, Range, Refrigerator, Washer
Laundry Laundry Room
Exterior
Exterior Feature Balcony, French Doors, Garden, Lighting, Outdoor Kitchen, Outdoor Shower, Storage
Pool Gunite, In Ground, Lap, Outside Bath Access, Solar Power Pump
Community Features None
Utilities Available Electricity Connected, Street Lights, Water Connected
View Y/N Yes
Roof Type Concrete
Garage false
Private Pool Yes
Building
Entry Level Two
Foundation Slab
Lot Size Range 0 to less than 1/4
Sewer Septic Tank
Water Public
Structure Type Concrete
New Construction false
Others
Ownership Fee Simple
Special Listing Condition None
Virtual Tour https://www.propertypanorama.com/instaview/stellar/PR9105650






