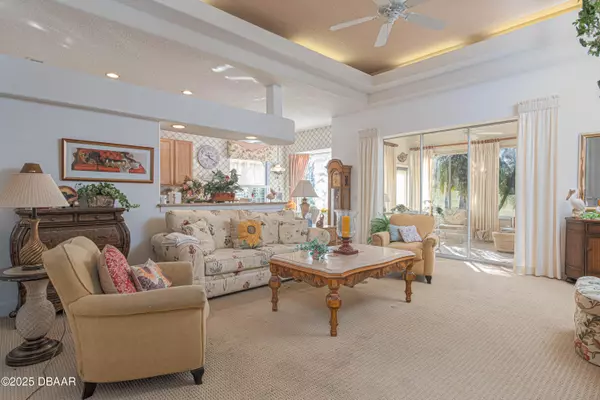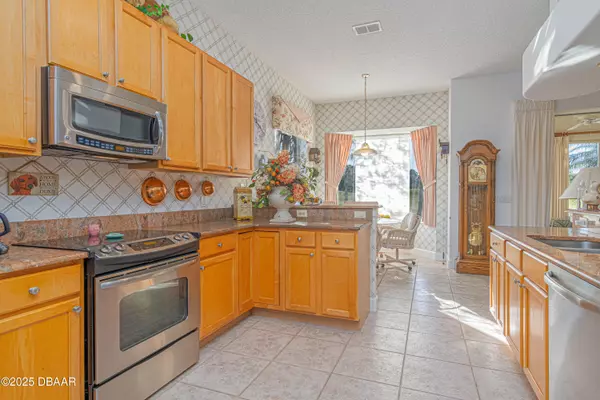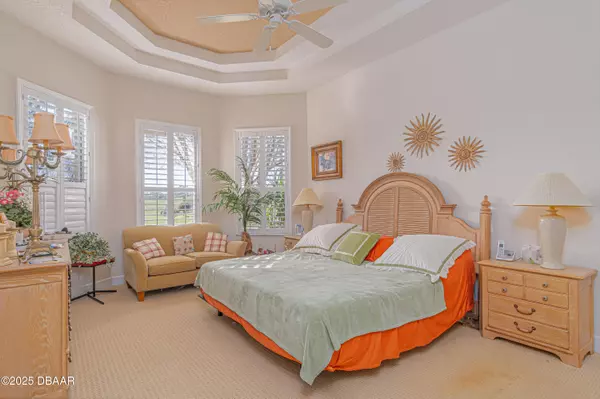$385,000
For more information regarding the value of a property, please contact us for a free consultation.
5 Arika At Lionspaw Daytona Beach, FL 32124
3 Beds
2 Baths
2,055 SqFt
Key Details
Sold Price $385,000
Property Type Single Family Home
Sub Type Single Family Residence
Listing Status Sold
Purchase Type For Sale
Square Footage 2,055 sqft
Price per Sqft $187
Subdivision Lpga
MLS Listing ID 1207797
Sold Date 02/17/25
Style Traditional
Bedrooms 3
Full Baths 2
HOA Fees $210
Originating Board Daytona Beach Area Association of REALTORS®
Year Built 2001
Annual Tax Amount $3,351
Lot Size 0.259 Acres
Lot Dimensions 0.26
Property Sub-Type Single Family Residence
Property Description
Wow beautiful home in the 15th fairway of the Jones LPGA course! Stunning design with high trey ceiling in the living room of the open floor plan. Large eat in kitchen with granite counters, stainless appliances, pantry, breakfast bar and eat in nook. Spacious main suite with huge bath and three closets. twin vanities and separate spa tub and shower. The second bath features a walk in tub. Enjoy the golf front view from the enclosed sun room or rear patio. Large rear yard to add a pool! There is a large dining area and room that can function a third bedroom, office, or den. Located is a prestigious area of LPGA community which features a world class golf clubhouse and pool and two renowned golf courses. Close to shopping, dining, and just minutes to I-95 or I-4. This property represents Florid living at its best at an affordable price.
Location
State FL
County Volusia
Community Lpga
Direction LPGA Blvd west of I-95 to south on Champions Dr to Arika
Interior
Interior Features Breakfast Bar, Ceiling Fan(s), Eat-in Kitchen, Open Floorplan, Pantry, Split Bedrooms, Vaulted Ceiling(s)
Heating Central, Electric
Cooling Central Air, Electric
Exterior
Parking Features Garage, Garage Door Opener
Garage Spaces 2.0
Utilities Available Cable Available, Electricity Connected, Sewer Connected
Roof Type Shingle
Porch Patio
Total Parking Spaces 2
Garage Yes
Building
Lot Description On Golf Course
Foundation Block
Water Public
Architectural Style Traditional
Structure Type Block,Stucco
New Construction No
Others
Senior Community No
Tax ID 5216-05-00-0110
Acceptable Financing Cash, Conventional, FHA
Listing Terms Cash, Conventional, FHA
Read Less
Want to know what your home might be worth? Contact us for a FREE valuation!

Our team is ready to help you sell your home for the highest possible price ASAP





