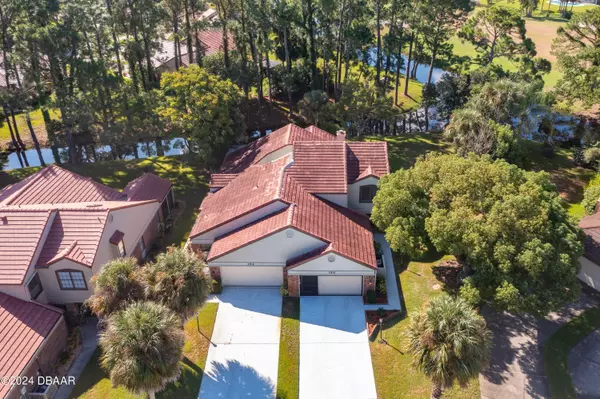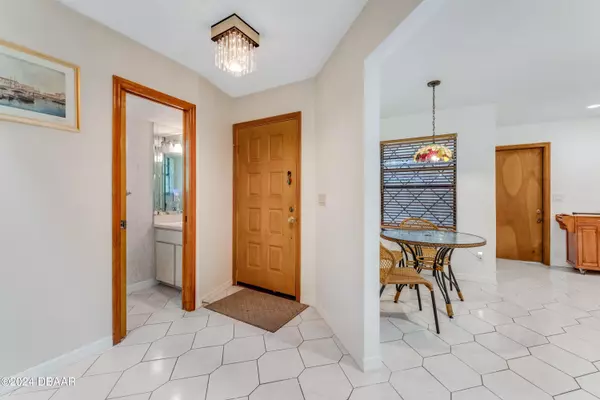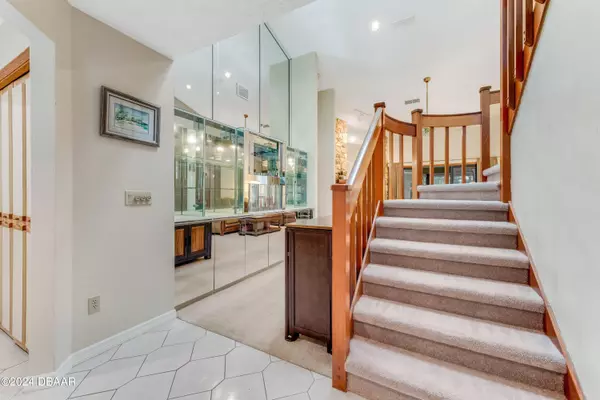$270,000
For more information regarding the value of a property, please contact us for a free consultation.
188 Bermuda Petrel CT Daytona Beach, FL 32119
2 Beds
3 Baths
1,728 SqFt
Key Details
Sold Price $270,000
Property Type Townhouse
Sub Type Townhouse
Listing Status Sold
Purchase Type For Sale
Square Footage 1,728 sqft
Price per Sqft $156
Subdivision Pelican Bay
MLS Listing ID 1203467
Sold Date 12/30/24
Style Contemporary
Bedrooms 2
Full Baths 2
Half Baths 1
HOA Fees $125
Originating Board Daytona Beach Area Association of REALTORS®
Year Built 1987
Annual Tax Amount $628
Lot Size 4,578 Sqft
Lot Dimensions 0.11
Property Description
Discover a captivating 2-bedroom, 2-1/2-bath home featuring an additional sleeping loft and picturesque views of the canal and golf course. This open-plan residence includes a patio overlooking the serene golf course and canal. The luxurious primary suite is located downstairs, with a seamless carpet and tile flooring blend. Florida Room off of kitchen is a perfect area for relaxing and watching TV, along with a wood-burning fireplace in the living room. Additionally, fans are installed in all the rooms, including the garage and porch area. This property is conveniently located, offering proximity to shopping centers, the Speedway, Embry Riddle Aeronautical University, Daytona State, and hospitals. It also provides easy access to I-4 and I-95 highways. The gated community ensures security with a 24-hour person-operated gate. All measurements and information in the MLS is intended to be accurate, but can not be guaranteed. No warranties are implied/expressed and all information should be verified by Buyer
Location
State FL
County Volusia
Community Pelican Bay
Direction Beville to Pelican Bay East Gate, Right on Brown Pelican, Right on Bermuda Petrel
Interior
Interior Features Breakfast Bar, Breakfast Nook, Ceiling Fan(s), Guest Suite, Open Floorplan, Split Bedrooms, Vaulted Ceiling(s), Walk-In Closet(s)
Heating Electric
Cooling Central Air
Fireplaces Type Wood Burning
Fireplace Yes
Exterior
Parking Features Additional Parking, Attached, Garage
Garage Spaces 2.0
Utilities Available Cable Available, Electricity Connected, Sewer Connected, Water Connected
Amenities Available Gated
Roof Type Concrete,Tile
Porch Glass Enclosed, Patio, Rear Porch
Total Parking Spaces 2
Garage Yes
Building
Foundation Slab
Water Public
Architectural Style Contemporary
Structure Type Brick Veneer,Cement Siding
New Construction No
Others
Senior Community No
Tax ID 5236-16-00-0810
Acceptable Financing Cash, Conventional, FHA, VA Loan
Listing Terms Cash, Conventional, FHA, VA Loan
Read Less
Want to know what your home might be worth? Contact us for a FREE valuation!

Our team is ready to help you sell your home for the highest possible price ASAP





