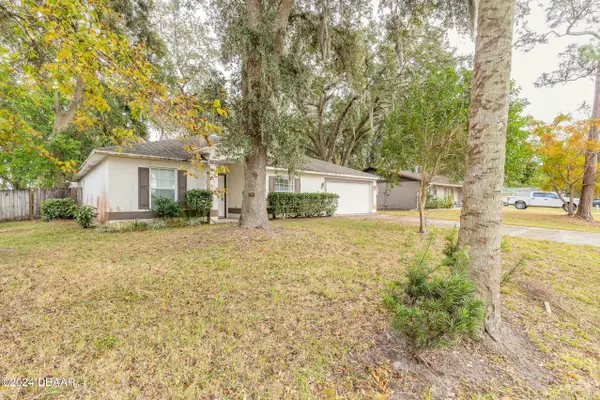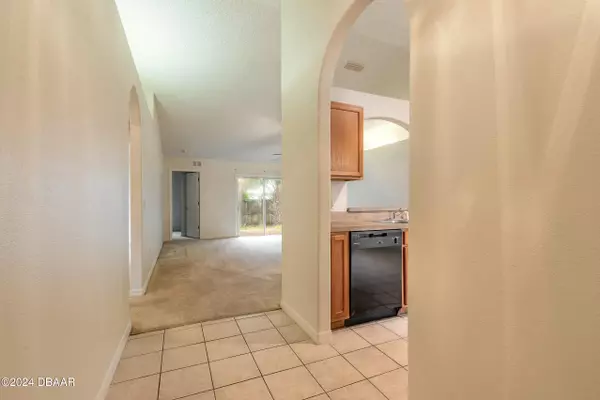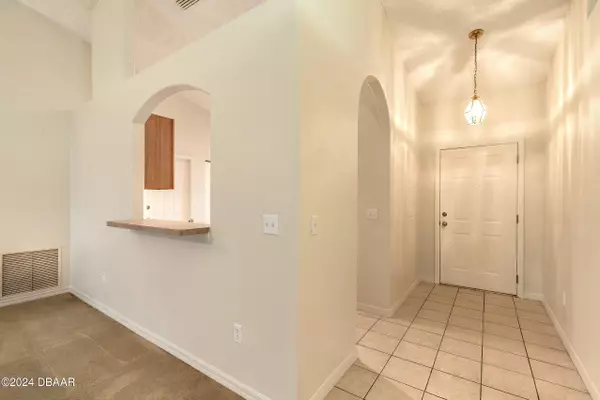$280,000
For more information regarding the value of a property, please contact us for a free consultation.
3111 Woodland DR Edgewater, FL 32141
4 Beds
2 Baths
1,768 SqFt
Key Details
Sold Price $280,000
Property Type Single Family Home
Sub Type Single Family Residence
Listing Status Sold
Purchase Type For Sale
Square Footage 1,768 sqft
Price per Sqft $158
Subdivision Florida Shores 01
MLS Listing ID 1206965
Sold Date 12/30/24
Style Traditional
Bedrooms 4
Full Baths 2
Originating Board Daytona Beach Area Association of REALTORS®
Year Built 2001
Annual Tax Amount $745
Lot Size 8,001 Sqft
Lot Dimensions 0.18
Property Description
Great Investment opportunity! Welcome to this 4-bedroom, 2-bathroom home nestled in the heart of Edgewater. As you step inside, you'll immediately notice the vaulted ceilings, which create a sense of amplified space. The open floor plan seamlessly connects the living, dining, and kitchen areas, offering an ideal setting for entertaining or simply relaxing with loved ones. The spacious master suite is complete with a walk-in closet and an en suite bathroom. Each additional bedroom offers ample space and flexibility, perfect for guests, a home office, or a growing family. Step outside to a fully fenced backyard, providing privacy and plenty of room for outdoor activities, gardening, or creating your own oasis. Located just moments from Edgewater's best restaurants, shopping, and more, this home combines modern comforts with unbeatable convenience. Don't miss your opportunity to make this house your new home! All information deemed accurate but cannot be guaranteed.
Location
State FL
County Volusia
Community Florida Shores 01
Direction US1 SOUTH TO ROBERTS RD. WEST TO WOODLAND SOUTH TO PROPERTY ON EAST SIDE
Interior
Interior Features Ceiling Fan(s), Open Floorplan, Split Bedrooms, Vaulted Ceiling(s), Walk-In Closet(s)
Heating Central
Cooling Central Air
Exterior
Parking Features Garage
Garage Spaces 2.0
Utilities Available Electricity Connected, Sewer Connected, Water Connected
Roof Type Shingle
Total Parking Spaces 2
Garage Yes
Building
Foundation Slab
Water Public
Architectural Style Traditional
Structure Type Concrete,Stucco
New Construction No
Others
Senior Community No
Tax ID 8402-01-14-2810
Acceptable Financing Cash, Conventional, FHA, VA Loan
Listing Terms Cash, Conventional, FHA, VA Loan
Read Less
Want to know what your home might be worth? Contact us for a FREE valuation!

Our team is ready to help you sell your home for the highest possible price ASAP





