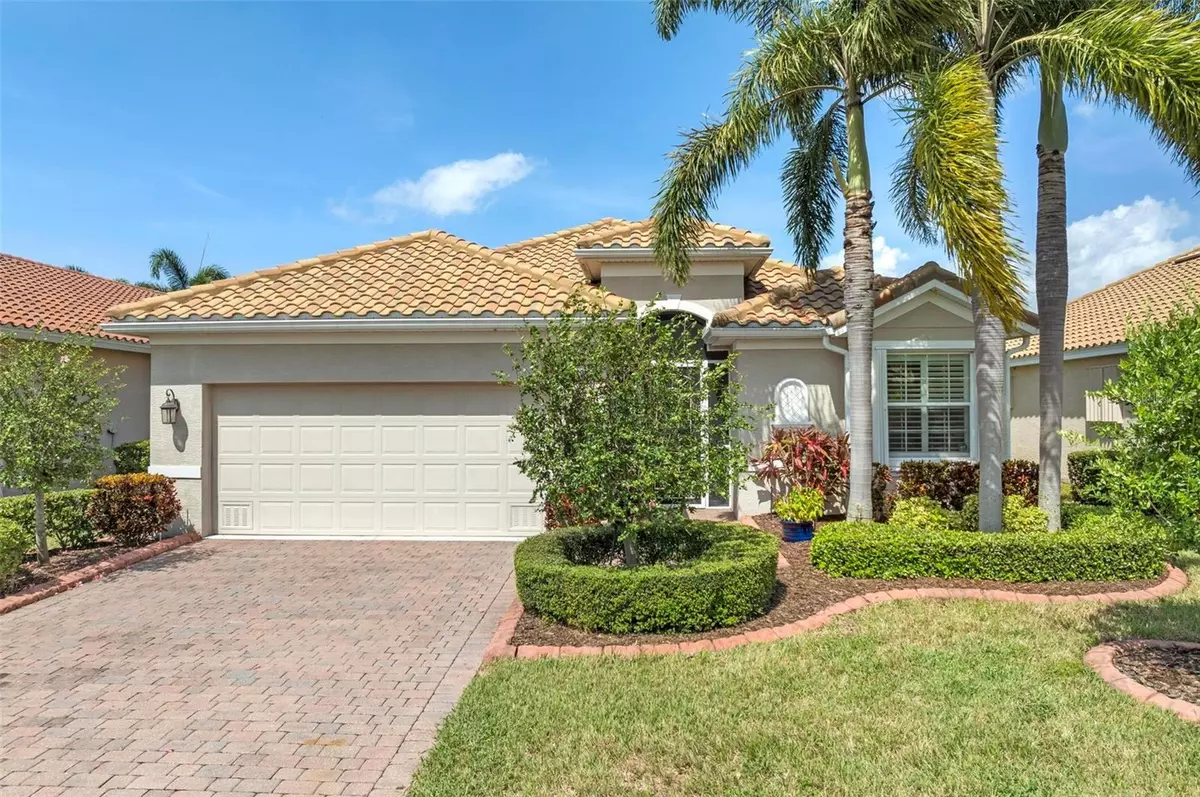$459,900
For more information regarding the value of a property, please contact us for a free consultation.
6721 41ST STREET CIR E Sarasota, FL 34243
2 Beds
2 Baths
1,664 SqFt
Key Details
Sold Price $459,900
Property Type Single Family Home
Sub Type Single Family Residence
Listing Status Sold
Purchase Type For Sale
Square Footage 1,664 sqft
Price per Sqft $276
Subdivision Cascades At Sarasota Ph V
MLS Listing ID A4624868
Sold Date 12/23/24
Bedrooms 2
Full Baths 2
Construction Status Inspections
HOA Fees $490/qua
HOA Y/N Yes
Originating Board Stellar MLS
Year Built 2011
Annual Tax Amount $3,714
Lot Size 6,098 Sqft
Acres 0.14
Property Description
Welcome to The Cascades- a gorgeous 55+ community in Sarasota! This beautiful lakefront home has it all! 2 bedroom/2 bath with a den, gated community, and over-sized lanai! The kitchen has granite countertops and solid 42" wood cabinets, breakfast bar area, and attached dining room. The owner's suite has a GORGEOUS lake view, tons of closet space, a walk in shower, and his/her sinks. 12 ft ceilings, crown molding, split floor plan, and family room perfect for entertaining guests. The extended tile lanai has clear view screen for an unobstructed view of the lake and features plenty of covered space. This home has beautiful tropical landscaping in the front and around the lanai and concrete edging. Feel safe during storm season with hurricane shutters! The HOA fee includes fiber optic cable/internet and grounds maintenance. The Cascades has amazing amenities that include the clubhouse, pickleball, tennis, community pool, gated entrance, and much more! All of this conveniently located near SRQ Airport, downtown Sarasota, shopping, restaurants, UTC Mall, and the world famous beaches of Florida's Gulf Coast!
Location
State FL
County Manatee
Community Cascades At Sarasota Ph V
Zoning PDR/W
Direction E
Rooms
Other Rooms Den/Library/Office, Inside Utility
Interior
Interior Features Ceiling Fans(s), High Ceilings, Open Floorplan, Solid Wood Cabinets, Split Bedroom, Stone Counters, Tray Ceiling(s), Walk-In Closet(s), Window Treatments
Heating Central
Cooling Central Air
Flooring Ceramic Tile
Furnishings Negotiable
Fireplace false
Appliance Dishwasher, Disposal, Dryer, Electric Water Heater, Microwave, Range, Refrigerator, Washer
Laundry Inside
Exterior
Exterior Feature Hurricane Shutters, Irrigation System, Lighting, Rain Gutters, Sidewalk, Sliding Doors
Parking Features Garage Door Opener
Garage Spaces 2.0
Community Features Association Recreation - Owned, Clubhouse, Fitness Center, Gated Community - No Guard, Pool, Sidewalks, Tennis Courts
Utilities Available Cable Connected, Public, Street Lights
Amenities Available Clubhouse, Fitness Center, Gated, Pickleball Court(s), Pool, Recreation Facilities, Security, Shuffleboard Court, Tennis Court(s)
View Water
Roof Type Tile
Porch Screened
Attached Garage true
Garage true
Private Pool No
Building
Lot Description Sidewalk
Entry Level One
Foundation Slab
Lot Size Range 0 to less than 1/4
Builder Name Medallion
Sewer Public Sewer
Water Public
Structure Type Block,Stucco
New Construction false
Construction Status Inspections
Others
Pets Allowed Cats OK, Dogs OK, Yes
HOA Fee Include Common Area Taxes,Pool,Escrow Reserves Fund,Maintenance Grounds,Recreational Facilities,Security
Senior Community Yes
Pet Size Large (61-100 Lbs.)
Ownership Fee Simple
Monthly Total Fees $490
Acceptable Financing Cash, Conventional, FHA, VA Loan
Membership Fee Required Required
Listing Terms Cash, Conventional, FHA, VA Loan
Num of Pet 2
Special Listing Condition None
Read Less
Want to know what your home might be worth? Contact us for a FREE valuation!

Our team is ready to help you sell your home for the highest possible price ASAP

© 2025 My Florida Regional MLS DBA Stellar MLS. All Rights Reserved.
Bought with UKEEPCOMMISSION REAL ESTATE

