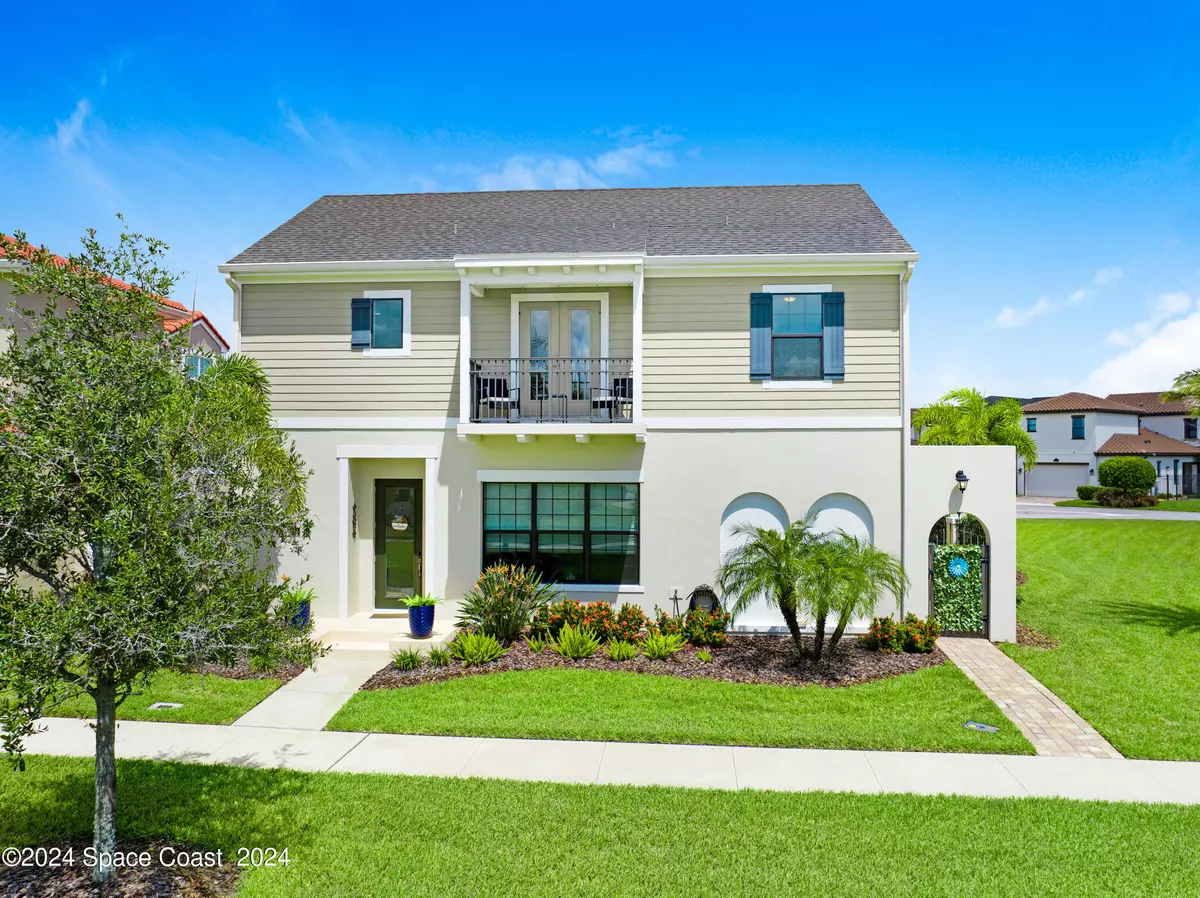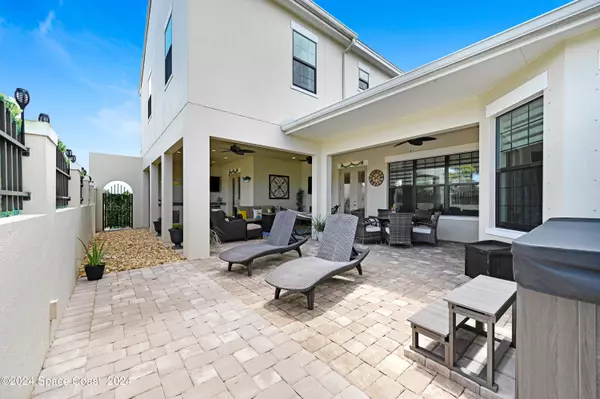$835,000
For more information regarding the value of a property, please contact us for a free consultation.
2211 Trava LN Melbourne, FL 32940
5 Beds
5 Baths
3,542 SqFt
Key Details
Sold Price $835,000
Property Type Single Family Home
Sub Type Single Family Residence
Listing Status Sold
Purchase Type For Sale
Square Footage 3,542 sqft
Price per Sqft $235
Subdivision Reeling Park
MLS Listing ID 1023442
Sold Date 12/23/24
Style Contemporary
Bedrooms 5
Full Baths 4
Half Baths 1
HOA Fees $203/qua
HOA Y/N Yes
Total Fin. Sqft 3542
Originating Board Space Coast MLS (Space Coast Association of REALTORS®)
Year Built 2020
Annual Tax Amount $6,319
Tax Year 2023
Lot Size 0.270 Acres
Acres 0.27
Property Description
Contemporary Courtyard home situated on the largest corner lot (.27 acre) in Reeling Park North, Viera. Recent upgrades include expanded driveway, hot tub & additional pavers added to courtyard. 5 Bedroom & 4.5 Bathroom home on the 1st fl features an office, primary bedroom & laundry room.
2nd fl includes 3 bedrooms, 2 bathrooms, 1 of them being a Jack and Jill bathroom. Additional room can be used for storage or office. You will also find a balcony connected to one of the bedrooms. Directly above the 2 car garage upstairs you will find a large bonus area with full bathroom and a massive closet. This area also offers a great view of the lake at sunset. The Mecina II model has the best open and spacious layout. The heart of this home is the Gourment kitchen. Here you will find quartz counters, shaker white soft touch cabinets, 5 burner gas range, pot filler, chefs hood range & large walk in closet. Everyday is a vacation with your private courtyard. Enjoy the summer kitchen & grill.
Location
State FL
County Brevard
Area 217 - Viera West Of I 95
Direction From Lake Andrew Rd North turn right onto Desmond Ave. Turn left onto Trava Lane
Interior
Interior Features Breakfast Bar, Breakfast Nook, Ceiling Fan(s), Eat-in Kitchen, Entrance Foyer, Jack and Jill Bath, Kitchen Island, Open Floorplan, Pantry, Primary Bathroom - Shower No Tub, Primary Downstairs, Split Bedrooms, Walk-In Closet(s)
Heating Central, Electric
Cooling Central Air, Electric
Flooring Carpet, Tile, Wood
Furnishings Unfurnished
Appliance Dishwasher, Disposal, Dryer, Gas Range, Ice Maker, Instant Hot Water, Microwave, Plumbed For Ice Maker, Refrigerator, Tankless Water Heater, Washer
Laundry Electric Dryer Hookup, Gas Dryer Hookup, Lower Level, Washer Hookup
Exterior
Exterior Feature Balcony, Courtyard, Outdoor Kitchen
Parking Features Additional Parking, Attached, Electric Vehicle Charging Station(s), Garage, Garage Door Opener
Garage Spaces 2.0
Fence Privacy
Pool Fenced, In Ground, Salt Water
Utilities Available Cable Available, Electricity Connected, Natural Gas Connected, Sewer Connected, Water Connected
Amenities Available Children's Pool, Dog Park, Maintenance Grounds, Management - Off Site, Park, Pickleball, Playground, Shuffleboard Court, Tennis Court(s)
Roof Type Shingle
Present Use Residential,Single Family
Street Surface Asphalt
Porch Patio, Porch, Side Porch
Garage Yes
Building
Lot Description Corner Lot, Sprinklers In Front, Sprinklers In Rear
Faces South
Story 2
Sewer Public Sewer
Water Public
Architectural Style Contemporary
Level or Stories Two
Additional Building Outdoor Kitchen
New Construction No
Schools
Elementary Schools Quest
High Schools Viera
Others
Pets Allowed Yes
HOA Name Reeling Park North
HOA Fee Include Maintenance Grounds,Other
Senior Community No
Tax ID 26-36-16-76-000hh.0-0007.00
Security Features Carbon Monoxide Detector(s),Smoke Detector(s)
Acceptable Financing Cash, Conventional, FHA, VA Loan, Other
Listing Terms Cash, Conventional, FHA, VA Loan, Other
Special Listing Condition Standard
Read Less
Want to know what your home might be worth? Contact us for a FREE valuation!

Our team is ready to help you sell your home for the highest possible price ASAP

Bought with Dalton Wade, Inc.





