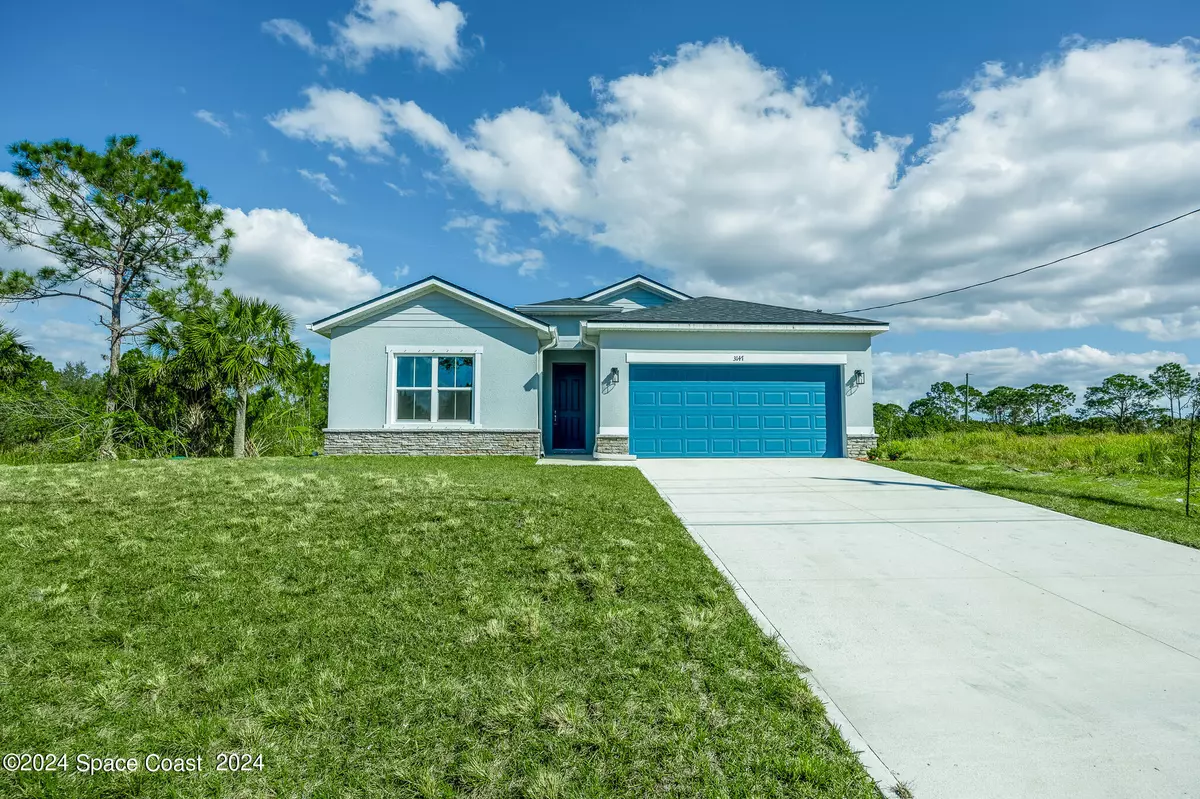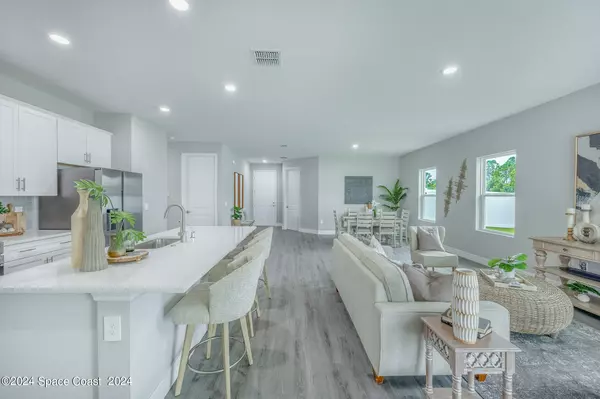$370,000
For more information regarding the value of a property, please contact us for a free consultation.
3147 Cambria AVE SW Palm Bay, FL 32908
4 Beds
3 Baths
1,990 SqFt
Key Details
Sold Price $370,000
Property Type Single Family Home
Sub Type Single Family Residence
Listing Status Sold
Purchase Type For Sale
Square Footage 1,990 sqft
Price per Sqft $185
Subdivision Port Malabar Unit 30
MLS Listing ID 1022152
Sold Date 12/23/24
Bedrooms 4
Full Baths 3
HOA Y/N No
Total Fin. Sqft 1990
Originating Board Space Coast MLS (Space Coast Association of REALTORS®)
Year Built 2023
Annual Tax Amount $413
Tax Year 2022
Lot Size 10,454 Sqft
Acres 0.24
Property Sub-Type Single Family Residence
Property Description
New Construction! Move in ready! All appliances included! This beautiful home boasts 4 bedrooms 3 bathrooms, and a 2-car garage. This home includes a stainless-steel Samsung appliance package, quartz countertops, tiled showers, Mohawk RevWood flooring, Ring doorbell, a covered lanai and 9'4'' ceilings with 8' doors throughout the house. Step inside, and you'll be greeted by a large great room with the owner's retreat just beyond. The owner's retreat features a tray ceiling, His/Her walk-in closets, and dual sink vanities. The fourth bedroom is tucked away at the front of the house, offering a private space with an ensuite bathroom! No HOA fees or CDD. Interior photos are from a recently completed home.
Location
State FL
County Brevard
Area 345 - Sw Palm Bay
Direction Take a right off of I95 on to Grant Rd - Take a left on to San Filippo Dr SE - Take a left on to Cambria Ave.
Rooms
Primary Bedroom Level First
Living Room First
Kitchen First
Interior
Interior Features Kitchen Island, Open Floorplan, Pantry, Primary Downstairs, Smart Thermostat, Split Bedrooms, Walk-In Closet(s)
Heating Central
Cooling Central Air
Flooring Carpet, Vinyl
Furnishings Unfurnished
Appliance Convection Oven, Dishwasher, Disposal, Dryer, Electric Oven, Electric Range, Freezer, Microwave, Refrigerator, Washer
Laundry In Unit
Exterior
Exterior Feature ExteriorFeatures
Parking Features Garage, Garage Door Opener
Garage Spaces 2.0
Pool None
Utilities Available Electricity Connected
Roof Type Shingle
Present Use Residential,Single Family
Street Surface Asphalt
Porch Covered
Road Frontage City Street
Garage Yes
Private Pool No
Building
Lot Description Cleared
Faces West
Story 1
Sewer Septic Tank
Water Well
Level or Stories One
New Construction Yes
Schools
Elementary Schools Westside
High Schools Bayside
Others
Pets Allowed Yes
Senior Community No
Tax ID 29-36-36-Kj-01391.0-0015.00
Security Features Smoke Detector(s)
Acceptable Financing Cash, Conventional, FHA, VA Loan
Listing Terms Cash, Conventional, FHA, VA Loan
Special Listing Condition Standard
Read Less
Want to know what your home might be worth? Contact us for a FREE valuation!

Our team is ready to help you sell your home for the highest possible price ASAP

Bought with Non-MLS or Out of Area





