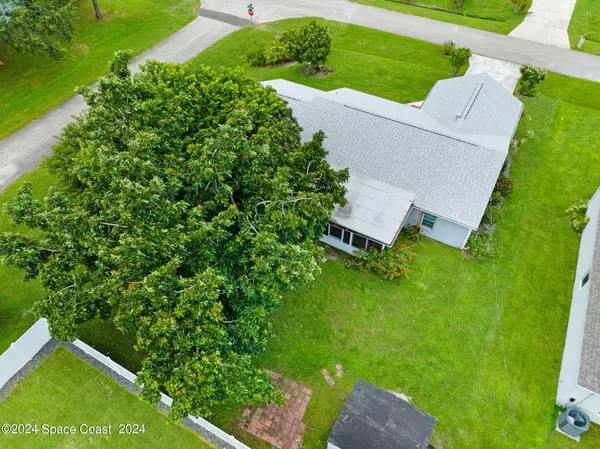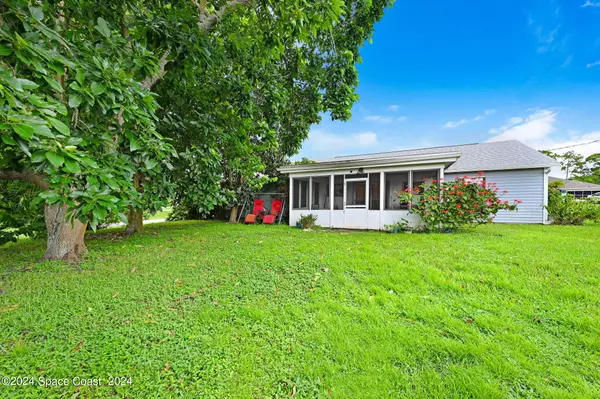$289,000
For more information regarding the value of a property, please contact us for a free consultation.
299 Vin Rose CIR SE Palm Bay, FL 32909
3 Beds
2 Baths
1,500 SqFt
Key Details
Sold Price $289,000
Property Type Single Family Home
Sub Type Single Family Residence
Listing Status Sold
Purchase Type For Sale
Square Footage 1,500 sqft
Price per Sqft $192
MLS Listing ID 1024651
Sold Date 12/20/24
Style Ranch
Bedrooms 3
Full Baths 2
HOA Y/N No
Total Fin. Sqft 1500
Originating Board Space Coast MLS (Space Coast Association of REALTORS®)
Year Built 1989
Annual Tax Amount $2,117
Tax Year 2022
Lot Size 0.270 Acres
Acres 0.27
Property Description
This beautiful move-in ready home on a LARGE CORNER LOT, with CITY WATER, has many updates including a NEW ROOF in 2022, a NEW A/C in 2023, a NEW SEPTIC SYSTEM in 2020, a NEW WATER HEATER in 2021, and a NEW ARTISIAN WELL - for sprinklers - in 2023. Additional upgrades include a fully REMODELED KITCHEN - with QUARTZ countertops and SOFT CLOSE CABINETRY - in 2021, a REMODELED BATHROOM - with a TILED SHOWER - in 2023, all NEW SCREENS on the porch, and ACCORDION HURRICANE SHUTTERS. Septic was pumped 4 months ago. New smoke detectors were installed 2 months ago. ADDITIONAL 60 AMP ELECTRICAL PANEL added in garage to allow option to convert it into living space. This is a NO CARPET home with easy-maintenance TILE and LAMINATE flooring. Your very own kumquat and avocado fruit trees are in the spacious backyard. There is NO HOA! It is NOT IN A FLOOD ZONE. This is a great location, both on a quiet street and in close proximity to shopping, restaurants, churches, and I-95. Welcome home!
Location
State FL
County Brevard
Area 343 - Se Palm Bay
Direction I-95 to Exit 173 toward Malabar Road. Turn right onto Malabar Road. Turn left onto San Filippo Drive. Turn right onto Jupiter Blvd. Turn left onto Eldron Blvd. Turn right onto Vin Rose Circle. 299 Vin Rose Circle is on the right, on a corner lot.
Interior
Interior Features Ceiling Fan(s), Open Floorplan, Primary Bathroom - Shower No Tub, Primary Downstairs, Split Bedrooms, Walk-In Closet(s)
Heating Central
Cooling Central Air
Flooring Laminate, Tile
Furnishings Negotiable
Appliance Dishwasher, Dryer, Electric Oven, Electric Range, Electric Water Heater, Microwave, Refrigerator, Washer
Laundry In Garage
Exterior
Exterior Feature Storm Shutters
Parking Features Attached, Garage
Garage Spaces 2.0
Pool None
Utilities Available Electricity Connected, Water Connected
Roof Type Shingle
Present Use Residential,Single Family
Street Surface Paved
Porch Front Porch, Rear Porch, Screened
Garage Yes
Private Pool No
Building
Lot Description Corner Lot, Sprinklers In Front, Sprinklers In Rear
Faces West
Story 1
Sewer Septic Tank
Water Public
Architectural Style Ranch
Level or Stories One
Additional Building Shed(s)
New Construction No
Schools
Elementary Schools Columbia
High Schools Bayside
Others
Pets Allowed Yes
Senior Community No
Tax ID 29-37-18-Jr-02639.0-0001.00
Security Features Smoke Detector(s)
Acceptable Financing Cash, Conventional, FHA, VA Loan
Listing Terms Cash, Conventional, FHA, VA Loan
Special Listing Condition Standard
Read Less
Want to know what your home might be worth? Contact us for a FREE valuation!

Our team is ready to help you sell your home for the highest possible price ASAP

Bought with LaRocque & Co., Realtors






