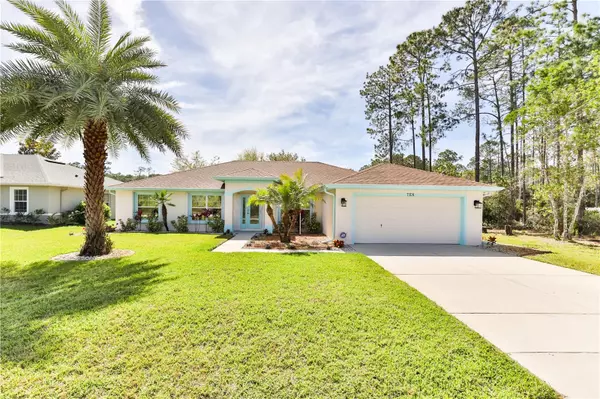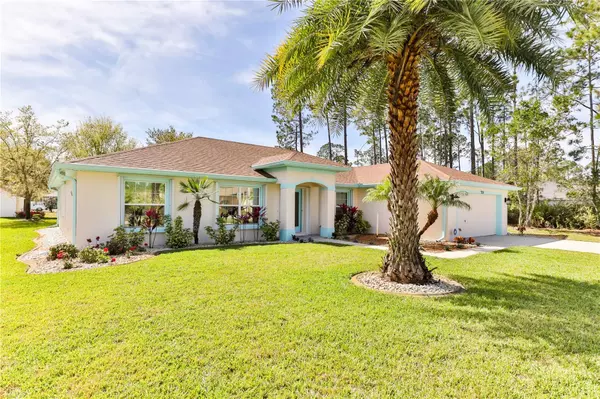$355,000
For more information regarding the value of a property, please contact us for a free consultation.
10 LLOSHIRE PATH Palm Coast, FL 32164
4 Beds
2 Baths
2,224 SqFt
Key Details
Sold Price $355,000
Property Type Single Family Home
Sub Type Single Family Residence
Listing Status Sold
Purchase Type For Sale
Square Footage 2,224 sqft
Price per Sqft $159
Subdivision Palm Coast Sec 64
MLS Listing ID FC299064
Sold Date 12/20/24
Bedrooms 4
Full Baths 2
Construction Status Appraisal,Financing,Inspections
HOA Y/N No
Originating Board Stellar MLS
Year Built 2014
Annual Tax Amount $2,294
Lot Size 10,018 Sqft
Acres 0.23
Property Description
Welcome to your new home in Palm Coast, Florida! This exquisite 4-bedroom, 2-bathroom residence spans 2,224 square feet of tastefully upgraded living space. Situated in a serene neighborhood, this home offers both comfort and style.
Outside, discover the convenience of a well system, irrigation sprinkler system, and 12'x16' storage shed equipped with power, ensuring your landscaping stays lush year-round. With curbing and gutters in place, the exterior exudes curb appeal while minimizing maintenance worries.
Feel secure with the installed ADT Security Alarm system and hurricane shutters throughout. Also experience seamless access with a WiFi garage door opener. Solar panels on home are owned outright and conveniently ready to be acquired.
Step onto the concrete patio extension or upgraded tiled patio and enjoy outdoor living at its finest. The patio sun/bug screen provides comfort while entertaining or relaxing. The front porch boasts upgraded tile, welcoming you home with elegance.
Enter through the upgraded front door glass insert and admire the A-1 window tinting throughout the home, offering both privacy and energy efficiency. Inside, discover seven ceiling fans, LED lights in both hallways and the walk-in closet, and motion sensor LED lights in the garage.
The oversized primary bedroom features laminate flooring, a tray ceiling and an upgraded shower. Both bathrooms offer replaced sink faucets and toilets with 17 1/2” higher seats for added comfort.
The kitchen is a chef's delight with an upgraded faucet and ample space for culinary endeavors. A HUGE 52” fan graces the living room, providing both style and comfort.
Additional features include an upgraded light fixture in the formal dining area, a front door keyless entry pad, and plantation window shutters throughout.
For added security, a Ring camera with solar charger is included at the home entrance, along with a Ring security camera over the shed.
Don't miss your chance to own this exceptional home in Palm Coast. Schedule a showing today and experience luxury living at its finest!
Location
State FL
County Flagler
Community Palm Coast Sec 64
Zoning DPX
Rooms
Other Rooms Family Room, Formal Dining Room Separate
Interior
Interior Features Ceiling Fans(s), Eat-in Kitchen, Kitchen/Family Room Combo, Open Floorplan, Pest Guard System, Solid Surface Counters, Thermostat, Walk-In Closet(s)
Heating Central, Electric
Cooling Central Air
Flooring Ceramic Tile, Wood
Fireplace false
Appliance Dishwasher, Exhaust Fan, Microwave, Range, Refrigerator
Laundry Laundry Room, Other
Exterior
Exterior Feature Irrigation System, Lighting, Rain Gutters, Shade Shutter(s), Sliding Doors, Storage
Garage Spaces 2.0
Community Features Sidewalks
Utilities Available Cable Available, Cable Connected, Electricity Connected, Phone Available, Solar, Street Lights, Underground Utilities, Water Available, Water Connected
View Garden
Roof Type Shingle
Attached Garage true
Garage true
Private Pool No
Building
Lot Description Level
Story 1
Entry Level One
Foundation Slab
Lot Size Range 0 to less than 1/4
Sewer Public Sewer
Water Public
Architectural Style Traditional
Structure Type Block,Concrete,Stucco
New Construction false
Construction Status Appraisal,Financing,Inspections
Others
Pets Allowed Yes
Senior Community No
Ownership Fee Simple
Acceptable Financing Cash, Conventional, FHA, VA Loan
Listing Terms Cash, Conventional, FHA, VA Loan
Special Listing Condition None
Read Less
Want to know what your home might be worth? Contact us for a FREE valuation!

Our team is ready to help you sell your home for the highest possible price ASAP

© 2025 My Florida Regional MLS DBA Stellar MLS. All Rights Reserved.
Bought with LPT REALTY





