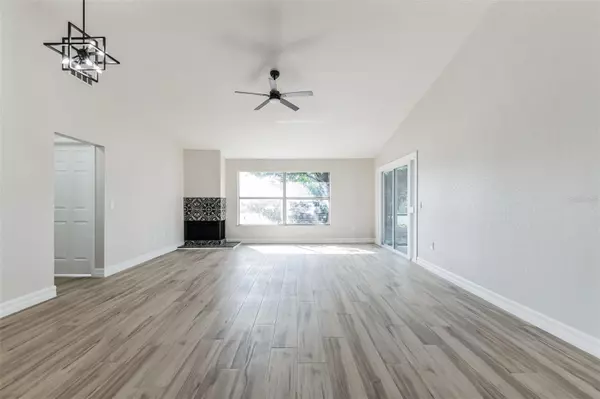$330,000
For more information regarding the value of a property, please contact us for a free consultation.
827 PINE SHADOWS AVE Rockledge, FL 32955
3 Beds
2 Baths
1,510 SqFt
Key Details
Sold Price $330,000
Property Type Single Family Home
Sub Type Single Family Residence
Listing Status Sold
Purchase Type For Sale
Square Footage 1,510 sqft
Price per Sqft $218
Subdivision Pine Cove
MLS Listing ID O6189602
Sold Date 12/20/24
Bedrooms 3
Full Baths 2
Construction Status Financing
HOA Y/N No
Originating Board Stellar MLS
Year Built 1985
Annual Tax Amount $829
Lot Size 7,405 Sqft
Acres 0.17
Property Description
***SELLER IS OFFERING $5,000 IN CONCESSIONS TOWARDS CLOSING COSTS***Experience serene living in this fully renovated Rockledge home. Nestled on a quiet street, it blends modern comfort with classic charm. The exterior features fresh paint and landscaping for inviting curb appeal. Inside, the open living spaces are bathed in natural light and adorned with stylish fixtures and durable wood-grain tile flooring. The gourmet kitchen stands out with sleek quartz counter-tops, contemporary cabinetry, and a stunning back-splash. Unwind in the screened-in porch, offering peaceful water views. With three spacious bedrooms and updated bathrooms, this home ensures both comfort and privacy. Embrace the best of Rockledge living in this thoughtfully renovated residence.
Location
State FL
County Brevard
Community Pine Cove
Zoning RES
Interior
Interior Features Ceiling Fans(s), High Ceilings, Living Room/Dining Room Combo, Open Floorplan, Primary Bedroom Main Floor, Solid Surface Counters, Solid Wood Cabinets
Heating Central
Cooling Central Air
Flooring Ceramic Tile
Fireplace false
Appliance Dishwasher, Disposal, Microwave, Range, Refrigerator
Laundry Inside
Exterior
Exterior Feature Lighting, Sliding Doors
Parking Features Driveway
Garage Spaces 2.0
Utilities Available Cable Available, Cable Connected, Electricity Available, Electricity Connected, Public, Street Lights
Waterfront Description Pond
View Y/N 1
View Water
Roof Type Shingle
Porch Covered, Porch, Rear Porch, Screened
Attached Garage true
Garage true
Private Pool No
Building
Lot Description City Limits, Paved
Entry Level One
Foundation Slab
Lot Size Range 0 to less than 1/4
Sewer Public Sewer
Water Public
Architectural Style Traditional
Structure Type Vinyl Siding,Wood Frame
New Construction false
Construction Status Financing
Schools
Middle Schools John F. Kennedy Middle School
Others
Pets Allowed Yes
Senior Community No
Ownership Fee Simple
Acceptable Financing Cash, Conventional, FHA, VA Loan
Listing Terms Cash, Conventional, FHA, VA Loan
Special Listing Condition None
Read Less
Want to know what your home might be worth? Contact us for a FREE valuation!

Our team is ready to help you sell your home for the highest possible price ASAP

© 2024 My Florida Regional MLS DBA Stellar MLS. All Rights Reserved.
Bought with FREEMAN REALTY SOLUTIONS LLC






