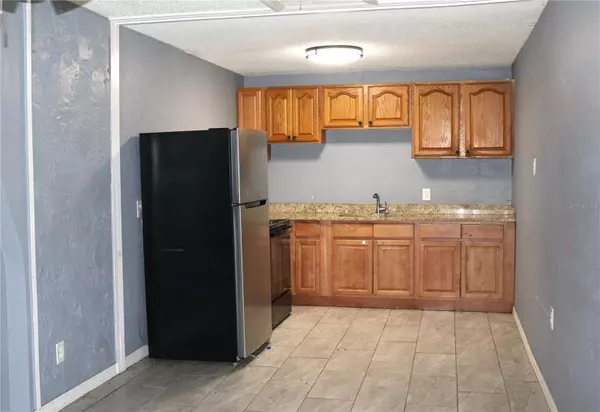$290,000
For more information regarding the value of a property, please contact us for a free consultation.
2602 W 20TH ST Sanford, FL 32771
5 Beds
2 Baths
2,027 SqFt
Key Details
Sold Price $290,000
Property Type Single Family Home
Sub Type Single Family Residence
Listing Status Sold
Purchase Type For Sale
Square Footage 2,027 sqft
Price per Sqft $143
Subdivision Lockharts Sub
MLS Listing ID O6239903
Sold Date 12/20/24
Bedrooms 5
Full Baths 2
Construction Status Appraisal,Financing,Inspections
HOA Y/N No
Originating Board Stellar MLS
Year Built 1971
Annual Tax Amount $2,580
Lot Size 10,890 Sqft
Acres 0.25
Property Description
INVESTORS/INCOME PRODUCING duplex rental HOME LOCATED IN SANFORD FL. This unique home on corner lot is split into 2 apartments with 2 entrances. Enter the front door to tiled foyer and apartment 2 is on the left and apartment 1 to the right. Apartment 2 (perfect for in-law suite) has all tile flooring, living room, open kitchen with wood cabinets, refrigerator and stove. Separate living room, hall takes you to 3 bedrooms and walk-in closets. These rooms share 1 full bath with tub and vanity. Apartment 1 (tenant occupied) has cozy sitting room, living room opens to very spacious kitchen with all appliances and stackable WD. Hallway takes you to 2 bedrooms that share full bath and primary bedroom w/ walkin closet has its own full bath. Unit has all vinyl plank flooring. This home sits on corner lot with detached garage/storage and fully fenced yard. Back shed has full size washer/dryer for apartment 2. Roof approx 7yrs old, AC 2022, new electrical panels. Septic pumped 2022. SELLER OPEN TO OWNER FINANCING.
Location
State FL
County Seminole
Community Lockharts Sub
Zoning R-1
Rooms
Other Rooms Attic, Interior In-Law Suite w/Private Entry
Interior
Interior Features Solid Wood Cabinets, Walk-In Closet(s), Window Treatments
Heating Central, Electric
Cooling Central Air
Flooring Ceramic Tile
Fireplace false
Appliance Convection Oven, Dishwasher, Dryer, Range, Range Hood, Refrigerator, Washer
Laundry Inside, Other
Exterior
Exterior Feature Lighting
Parking Features Curb Parking, On Street, Parking Pad
Garage Spaces 1.0
Fence Chain Link
Utilities Available BB/HS Internet Available, Cable Available, Electricity Connected, Phone Available, Sewer Connected, Underground Utilities, Water Connected
Roof Type Shingle
Attached Garage true
Garage true
Private Pool No
Building
Entry Level One
Foundation Slab
Lot Size Range 1/4 to less than 1/2
Sewer Septic Tank
Water Public
Structure Type Block
New Construction false
Construction Status Appraisal,Financing,Inspections
Others
Pets Allowed Cats OK, Dogs OK
Senior Community No
Ownership Fee Simple
Acceptable Financing Cash, Conventional, Owner Financing
Listing Terms Cash, Conventional, Owner Financing
Special Listing Condition None
Read Less
Want to know what your home might be worth? Contact us for a FREE valuation!

Our team is ready to help you sell your home for the highest possible price ASAP

© 2024 My Florida Regional MLS DBA Stellar MLS. All Rights Reserved.
Bought with COLDWELL BANKER REALTY





