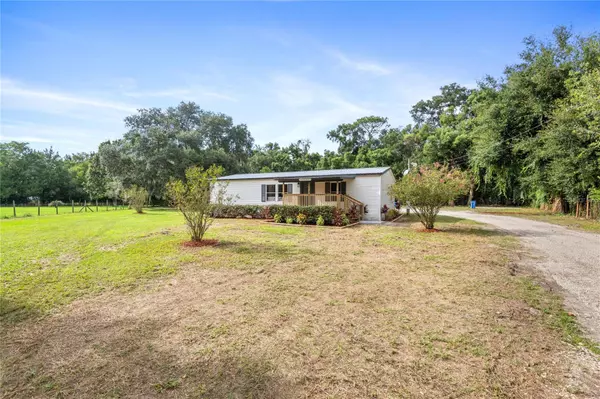$255,000
For more information regarding the value of a property, please contact us for a free consultation.
17707 GODFREY CT Spring Hill, FL 34610
3 Beds
2 Baths
1,144 SqFt
Key Details
Sold Price $255,000
Property Type Manufactured Home
Sub Type Manufactured Home - Post 1977
Listing Status Sold
Purchase Type For Sale
Square Footage 1,144 sqft
Price per Sqft $222
Subdivision Highland Meadows
MLS Listing ID TB8301669
Sold Date 12/20/24
Bedrooms 3
Full Baths 2
Construction Status Inspections
HOA Y/N No
Originating Board Stellar MLS
Year Built 1998
Annual Tax Amount $1,406
Lot Size 0.980 Acres
Acres 0.98
Property Description
Welcome to your upgraded country living home on One acres! Nestled in a tranquil neighborhood just minutes from Suncoast Parkway , this 3 bedroom, 2 bathroom residence offers an abundance of privacy, and plenty of room for all! From the RV parking to the abundant nice yard, is a private Oasis, this is the perfect place to relax and take in all the sights the country has to offers with the Conveniences of Living in Spring Hill, Florida, This home is updated throughout ALL NEW, recently outfitted with new modern stainless steel appliances, luxurious master bathroom, New upgraded Vinyl Plank flooring, with the Beautiful look of wood floors. A chef's kitchen. The exterior features a sprawling deck, great for barbecues and the property is large enough to store recreational vehicles such as boats, four wheelers, and more. Finally, you'll be right at home with the convenience of everything Spring Hill has to offer... Walmart, Publix, Dunkin Donuts, the interstate and a convenient drive to Tampa International Airport, all less than an hour away. This place is absolutely phenomenal! This newly renovated home offers the perfect combination of country life, daily necessities, and of course the gorgeous beaches of Florida! Just bring your toothbrush and move in…this place is absolutely phenomenal…Open Floor plan, bran new kitchen with stainless steel appliances. If you are seeking a country cottage look or a farmhouse- style appearance look no further, this kitchen features NEW wood butcher counter tops and Island gives a beautiful rustic charm and they're environmentally friendly and easy to maintain, New Cabinets, both bathrooms remodeled with all NEW faucets, finishes and light fixtures, new Upgraded floors, freshly painted exterior and interior, private master suite with on-suite bathroom including double sinks, party size shower, and a huge walk-in closet! From the large open Deck, to the modern day conveniences and luxurious master bathroom, this home is simply move-in ready. Schedule a tour and make this your private oasis today! ATTENTION: first-time homeowners, retirement/downsizing this may be the perfect home for you! This home is Centrally located and Tampa Bay offers Florida's most excitement and relaxation. One day you're enjoying thrill rides and animal encounters, the next you're strolling historic Ybor City. A short drive from Tampa's Lowry Park Zoo, The world Famous Busch Gardens, Restaurants, Shopping, a convenient drive to Tampa International Airport, Schools & Parks. Tampa Bay is Truly a great place to live, work and play! A short drive from the Stadium of the NFL Super Bowl Champions! GO BUCS! Spring Hill is a suburb in the Pasco and Hernando counties Area. Information contained herein subject to change without notice. County water! Please note that the information provided is subject to change without notice, and the property is sold "as is" with no expressed or implied warranties. VA Buyers come check this out! Home is approved for VA financing.
Location
State FL
County Pasco
Community Highland Meadows
Zoning AR
Interior
Interior Features Living Room/Dining Room Combo, Open Floorplan, Other
Heating Central
Cooling Central Air
Flooring Vinyl
Fireplace false
Appliance Dishwasher, Range, Range Hood, Refrigerator
Laundry Laundry Room
Exterior
Exterior Feature Private Mailbox
Utilities Available Cable Available
Roof Type Metal
Porch Covered, Deck, Rear Porch
Garage false
Private Pool No
Building
Lot Description Cleared, In County
Story 1
Entry Level One
Foundation Other
Lot Size Range 1/2 to less than 1
Sewer Septic Tank
Water Well
Architectural Style Contemporary
Structure Type Other
New Construction false
Construction Status Inspections
Others
Pets Allowed Yes
Senior Community No
Pet Size Large (61-100 Lbs.)
Ownership Fee Simple
Acceptable Financing Cash, Conventional, VA Loan
Listing Terms Cash, Conventional, VA Loan
Num of Pet 8
Special Listing Condition None
Read Less
Want to know what your home might be worth? Contact us for a FREE valuation!

Our team is ready to help you sell your home for the highest possible price ASAP

© 2024 My Florida Regional MLS DBA Stellar MLS. All Rights Reserved.
Bought with BAYSIDE REALTY GROUP INC






