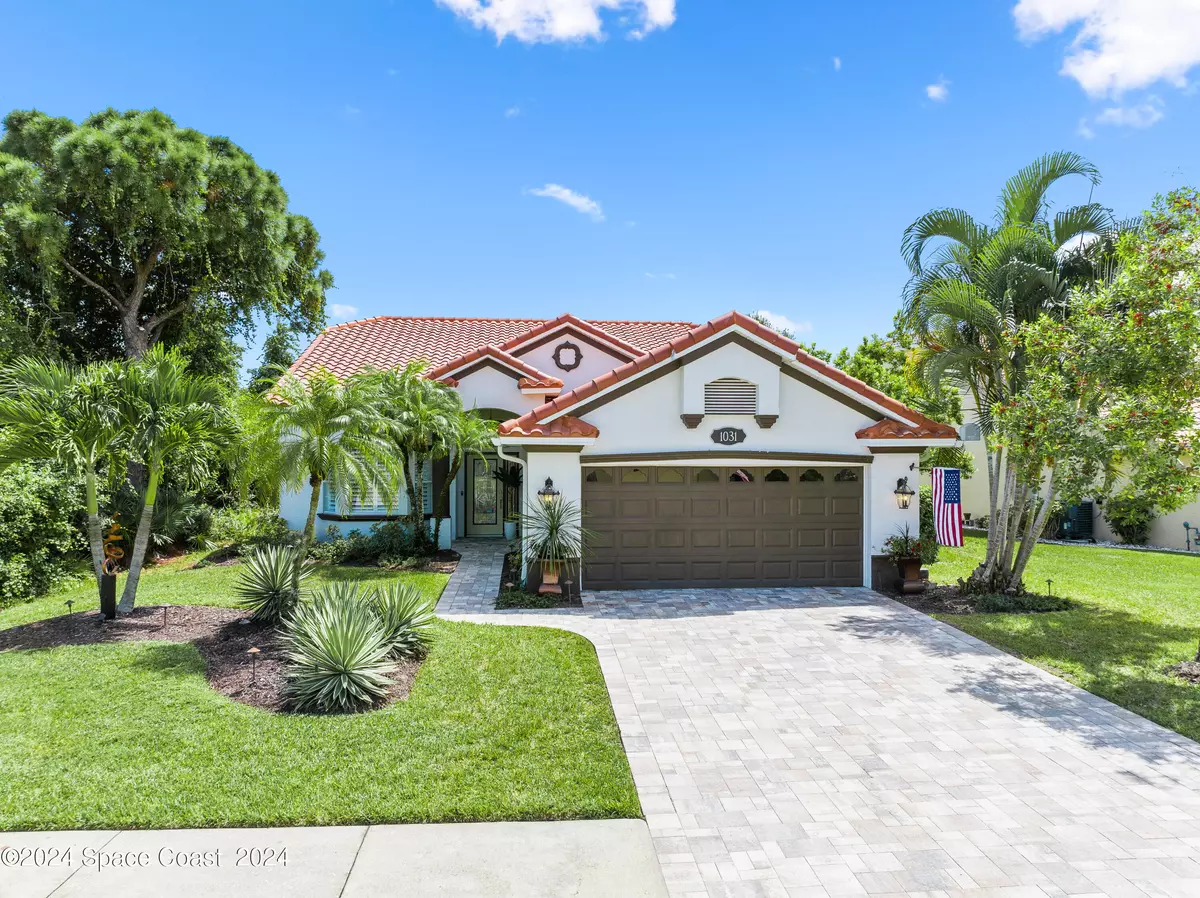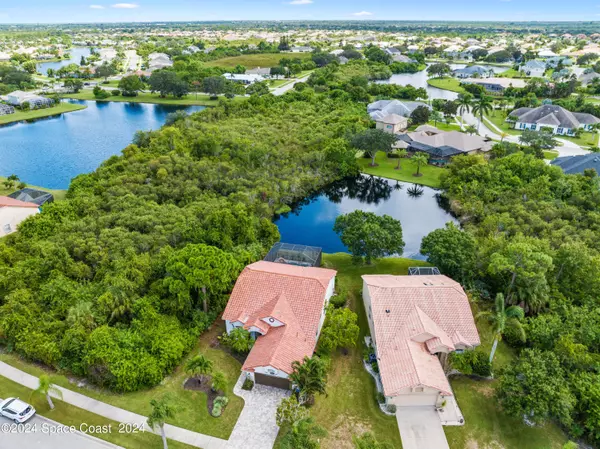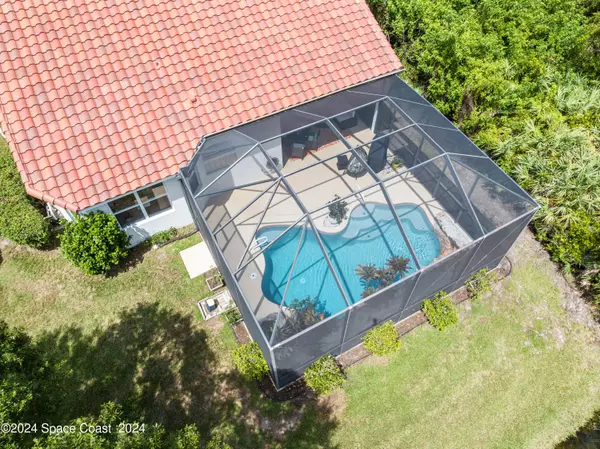$580,250
For more information regarding the value of a property, please contact us for a free consultation.
1031 Wimbledon DR Melbourne, FL 32940
3 Beds
2 Baths
1,928 SqFt
Key Details
Sold Price $580,250
Property Type Single Family Home
Sub Type Single Family Residence
Listing Status Sold
Purchase Type For Sale
Square Footage 1,928 sqft
Price per Sqft $300
Subdivision Waterford Pointe Unit 2
MLS Listing ID 1024085
Sold Date 12/20/24
Style Contemporary,Spanish
Bedrooms 3
Full Baths 2
HOA Fees $105/mo
HOA Y/N Yes
Total Fin. Sqft 1928
Originating Board Space Coast MLS (Space Coast Association of REALTORS®)
Year Built 1999
Annual Tax Amount $3,488
Tax Year 2022
Lot Size 7,841 Sqft
Acres 0.18
Property Description
Paradise! This meticulously updated 3 bedroom/2 bath pool home is nestled in a prime Suntree location where privacy abounds. Sitting on a pond shared by only two other homes and adjacent to a preserve, this superior location provides quiet enjoyment of beautiful surroundings and an entertaining space to die for! This property screams pride of homeownership. Curb appeal shows a brand-new Spanish-style roof, tasteful homecolor palette, wide driveway and pavers leading to front door,and cultivated gardens. Showing flawlessly both day and night, the stylish interior home renovations, open floor plan, high ceilings, and views are a draw to all who enter. The modernfloor plan provides for easy living and entertainment, and includes a spacious great room, dining room, and eat-in kitchen. Entertaining easily flows from the main house to the enclosedlanai and pool, where the sound of the pool waterfall compliments the home's feeling of paradise. Home upgrades are many: beautiful kitchen cabinets, white quartz countertops, and KitchenAid appliances (5-burner gas cooktop, microwave/wall oven combo, and side-by-side refrigerator) are a home chef's delight; the master en suite features a spacious bedroom and a newly remodeled master bath which includes a glass-enclosed roll-in shower and contemporary cabinetry; and, elegant tile flooring lies in the common areas of the home with the bedrooms sporting quality carpet. Much can be said, too, of Brevard County's best schools being in close proximity.
Location
State FL
County Brevard
Area 218 - Suntree S Of Wickham
Direction From Saint Andrews Drive turn onto Barclay Dr. Make left on Wimbledon Dr. House is on the left
Interior
Interior Features Breakfast Bar, Breakfast Nook, Ceiling Fan(s), Eat-in Kitchen, Entrance Foyer, Pantry, Primary Bathroom - Shower No Tub, Primary Downstairs, Split Bedrooms, Vaulted Ceiling(s), Walk-In Closet(s)
Heating Central, Electric, Hot Water
Cooling Central Air, Electric
Flooring Carpet, Tile
Fireplaces Number 1
Fireplaces Type Electric
Furnishings Unfurnished
Fireplace Yes
Appliance Dishwasher, Disposal, Dryer, Electric Water Heater, Gas Oven, Gas Range, Ice Maker, Microwave, Refrigerator, Washer
Laundry Electric Dryer Hookup, In Unit, Washer Hookup
Exterior
Exterior Feature ExteriorFeatures
Parking Features Attached, Garage, Garage Door Opener
Garage Spaces 2.0
Pool In Ground
Utilities Available Cable Connected, Electricity Connected, Natural Gas Connected, Sewer Connected, Water Connected
Amenities Available Maintenance Grounds, Management - Off Site
View Lake, Pond, Pool, Protected Preserve
Roof Type Tile
Present Use Residential,Single Family
Street Surface Asphalt
Porch Patio, Rear Porch, Screened
Garage Yes
Private Pool Yes
Building
Lot Description Sprinklers In Front, Sprinklers In Rear
Faces West
Story 1
Sewer Public Sewer
Water Public
Architectural Style Contemporary, Spanish
Level or Stories One
New Construction No
Schools
Elementary Schools Suntree
High Schools Viera
Others
Pets Allowed Yes
HOA Name Waterford Pointe
HOA Fee Include Maintenance Grounds
Senior Community No
Tax ID 26-36-23-53-00000.0-0027.00
Security Features Carbon Monoxide Detector(s),Smoke Detector(s)
Acceptable Financing Cash, Conventional, FHA, VA Loan
Listing Terms Cash, Conventional, FHA, VA Loan
Special Listing Condition Standard
Read Less
Want to know what your home might be worth? Contact us for a FREE valuation!

Our team is ready to help you sell your home for the highest possible price ASAP

Bought with Denovo Realty






