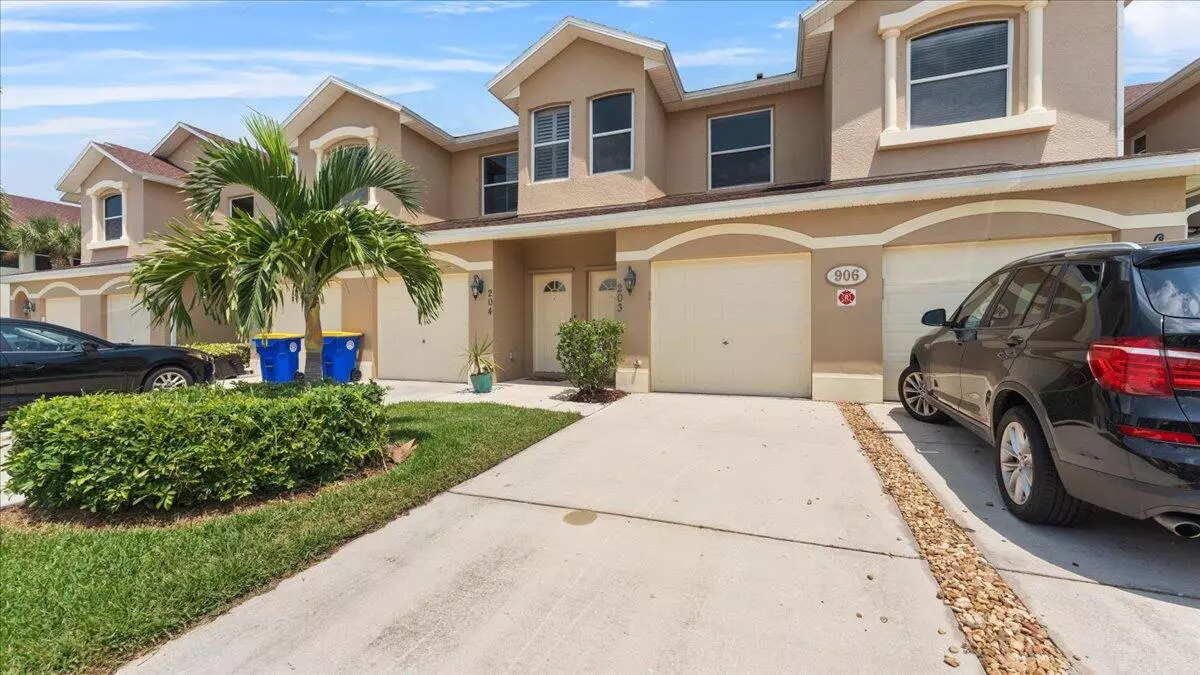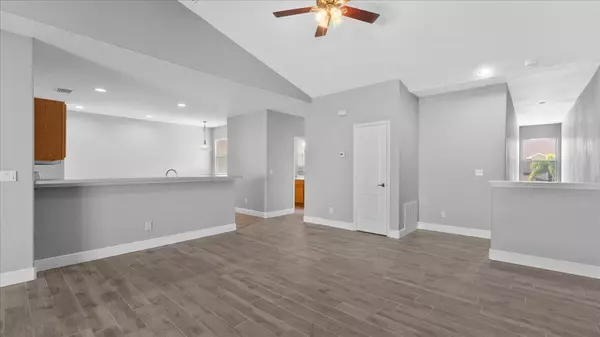$265,000
For more information regarding the value of a property, please contact us for a free consultation.
906 Ocaso LN #203 Rockledge, FL 32955
3 Beds
2 Baths
1,773 SqFt
Key Details
Sold Price $265,000
Property Type Townhouse
Sub Type Townhouse
Listing Status Sold
Purchase Type For Sale
Square Footage 1,773 sqft
Price per Sqft $149
Subdivision Bella Vista Condo Phases Ii Iii And Iv
MLS Listing ID 1021796
Sold Date 12/20/24
Style Other
Bedrooms 3
Full Baths 2
HOA Fees $400/mo
HOA Y/N Yes
Total Fin. Sqft 1773
Originating Board Space Coast MLS (Space Coast Association of REALTORS®)
Year Built 2006
Lot Size 2,178 Sqft
Acres 0.05
Property Sub-Type Townhouse
Property Description
Welcome Home! This beautiful 3 bedroom, 2 bathroom 2nd floor townhome has its own private garage. Freshly painted in neutral colors, it's waiting for you to put your own touches on it! Newly installed tile floors run throughout the main areas, with new carpet installed in the bedrooms. Enjoy a huge closet and a walk-in shower in the master. SPLIT FLOOR PLAN! The other 2 bedrooms are located on the other side of the home. High vaulted ceilings make this feel very spacious, and ceiling fans in each room allow for air flow. Enjoy the community pool with cabana and restrooms, a walking path and pet friendly area. HOA includes roof replacement.
Priced to sell! Don't miss out!
Location
State FL
County Brevard
Area 217 - Viera West Of I 95
Direction From Murrell Rd, Turn Right onto Barnes BLVD. Turn left onto Play Del Sol Dr and then right onto Ocaso Ln. Property is on the right side.
Rooms
Primary Bedroom Level Second
Bedroom 2 Second
Living Room Second
Kitchen Second
Interior
Interior Features Ceiling Fan(s), Eat-in Kitchen, Open Floorplan, Primary Bathroom - Shower No Tub, Split Bedrooms, Vaulted Ceiling(s), Walk-In Closet(s)
Heating Central
Cooling Central Air
Flooring Carpet, Vinyl
Furnishings Unfurnished
Appliance Electric Range
Laundry Electric Dryer Hookup, In Unit, Washer Hookup
Exterior
Exterior Feature Balcony
Parking Features Attached, Garage, Garage Door Opener
Garage Spaces 1.0
Utilities Available Electricity Connected, Sewer Connected
Amenities Available Maintenance Grounds
Roof Type Shingle
Present Use Residential
Street Surface Asphalt
Porch Patio, Rear Porch
Road Frontage City Street
Garage Yes
Private Pool No
Building
Lot Description Other
Faces South
Story 2
Sewer Public Sewer
Water Public
Architectural Style Other
Level or Stories Multi/Split
New Construction No
Schools
Elementary Schools Manatee
High Schools Viera
Others
Pets Allowed Yes
HOA Name Artemis Lifestyles - Darcy Sunderland
HOA Fee Include Maintenance Grounds
Senior Community No
Tax ID 25-3620-00-750.X-B
Acceptable Financing Cash, Conventional, FHA, VA Loan
Listing Terms Cash, Conventional, FHA, VA Loan
Special Listing Condition Standard
Read Less
Want to know what your home might be worth? Contact us for a FREE valuation!

Our team is ready to help you sell your home for the highest possible price ASAP

Bought with EXP Realty, LLC





