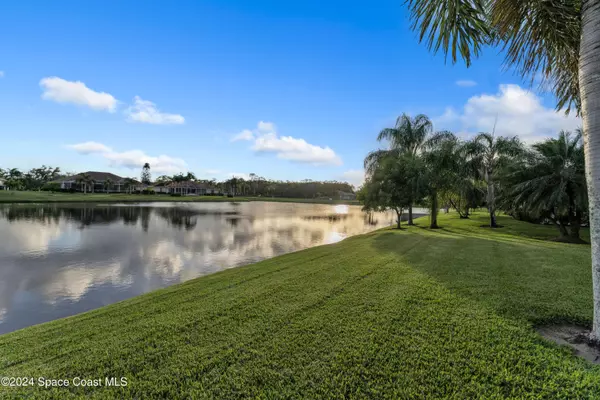$672,000
For more information regarding the value of a property, please contact us for a free consultation.
6455 35th LN Vero Beach, FL 32966
4 Beds
3 Baths
2,550 SqFt
Key Details
Sold Price $672,000
Property Type Single Family Home
Sub Type Single Family Residence
Listing Status Sold
Purchase Type For Sale
Square Footage 2,550 sqft
Price per Sqft $263
MLS Listing ID 1029592
Sold Date 12/17/24
Bedrooms 4
Full Baths 3
HOA Fees $187/mo
HOA Y/N Yes
Total Fin. Sqft 2550
Originating Board Space Coast MLS (Space Coast Association of REALTORS®)
Year Built 2003
Annual Tax Amount $4,624
Tax Year 2024
Lot Size 0.350 Acres
Acres 0.35
Lot Dimensions 40.0 ft x 164.0 ft
Property Description
Above prime ''Oak Chase'' lot with stunning views of lake and oversized cul-de-sac location. 4BD/3BA triple split plan including 2 ensuites perfect for multigenerational living. All new appliances, island kitchen, volume ceilings, living and family rooms, sprawling and spacious 2,550 sq ft, this home offers privacy and tranquility. An entertainer's delight with gorgeous pool and large covered screened lanai with unbeatable lakefront views. Oversized 3 car garage, gated neighborhood, convenient to dining, shopping, downtown, and minutes to beaches. Don't pass this one up. Seller can close quickly.
Location
State FL
County Indian River
Area 904 - Indian River
Direction From 33rd Ave (between 58th Ave and 66th Ave) enter Oak Chase on north side of road. Follow to 35th Lane. Go right to house at end of cul-de-sac.
Rooms
Primary Bedroom Level Main
Bedroom 2 Main
Bedroom 3 Main
Bedroom 4 Main
Living Room Main
Dining Room Main
Kitchen Main
Extra Room 1 Main
Family Room Main
Interior
Interior Features Ceiling Fan(s), Kitchen Island, Pantry, Split Bedrooms, Walk-In Closet(s)
Heating Central, Electric
Cooling Central Air, Electric
Flooring Tile, Wood
Furnishings Unfurnished
Appliance Dishwasher, Disposal, Dryer, Electric Cooktop, Electric Range, Electric Water Heater, Microwave, Refrigerator, Washer
Exterior
Exterior Feature ExteriorFeatures
Parking Features Attached, Garage
Garage Spaces 3.0
Utilities Available Cable Available, Electricity Available, Electricity Connected, Water Available
Amenities Available None
View Lake, Pond
Roof Type Shingle
Present Use Residential,Single Family
Street Surface Paved
Garage Yes
Building
Lot Description Cul-De-Sac
Faces Northwest
Story 1
Sewer Public Sewer
Water Public
New Construction No
Others
Pets Allowed Yes
HOA Name KEYSTONE PROPERTY MANAGEMENT
HOA Fee Include Insurance,Security,Other
Senior Community No
Tax ID 32393200014000000071.0
Security Features Security Gate
Acceptable Financing Cash, Conventional, FHA, VA Loan
Listing Terms Cash, Conventional, FHA, VA Loan
Special Listing Condition Standard
Read Less
Want to know what your home might be worth? Contact us for a FREE valuation!

Our team is ready to help you sell your home for the highest possible price ASAP

Bought with Keller Williams Rlty Vero Bch






