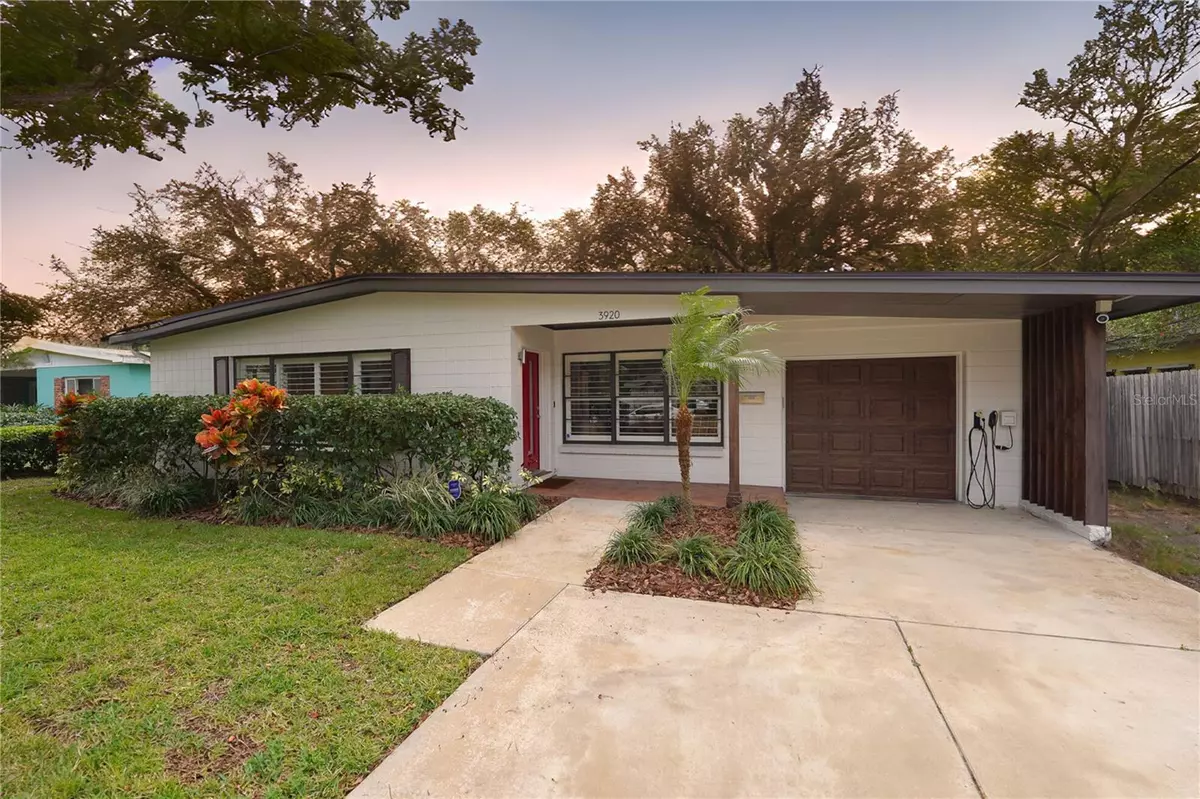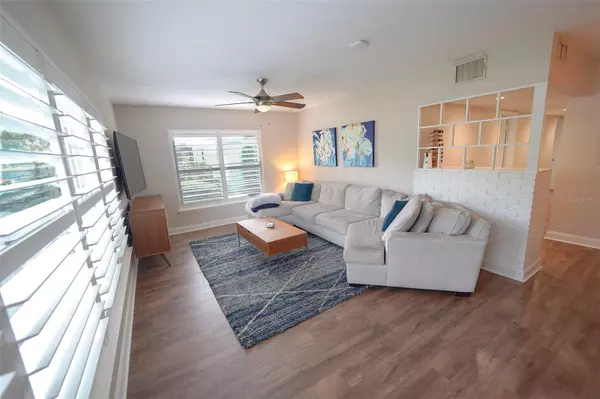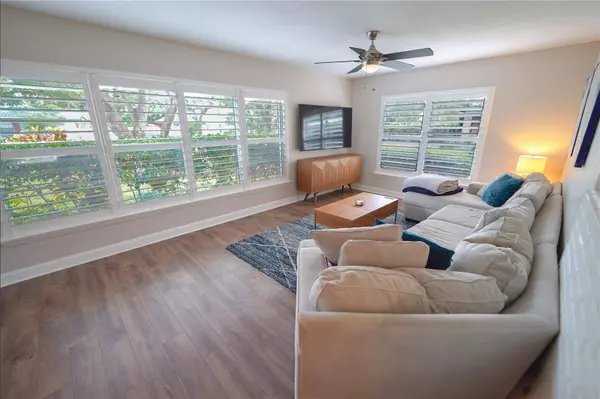$755,625
For more information regarding the value of a property, please contact us for a free consultation.
3920 W ESTRELLA ST Tampa, FL 33629
3 Beds
2 Baths
1,432 SqFt
Key Details
Sold Price $755,625
Property Type Single Family Home
Sub Type Single Family Residence
Listing Status Sold
Purchase Type For Sale
Square Footage 1,432 sqft
Price per Sqft $527
Subdivision Southland Add
MLS Listing ID O6257509
Sold Date 12/18/24
Bedrooms 3
Full Baths 2
HOA Y/N No
Originating Board Stellar MLS
Year Built 1956
Annual Tax Amount $9,927
Lot Size 9,147 Sqft
Acres 0.21
Lot Dimensions 65x139
Property Description
NOT IN A FLOOD ZONE! High and dry and located in Flood Zone X! Welcome to this meticulously updated and maintained mid-century modern home located in the highly desirable Palma Ceia West neighborhood. Upon entry, you are welcome to updated wood laminate floors and ample light through the spacious living room's plantation shutters. The house seamlessly flows into the the dining area and adjacent kitchen which includes ceramic tile floors, granite countertops, stainless steel appliances, designer tile backsplash, and under cabinet lighting. The adjacent dining area serves dual purposes with room for an office setup. The large primary includes ample closet space and a primary bath with dual vanity sinks and a walk in shower with frameless glass door. Two guest beds share a bath which includes subway shower tile and quartz vanity. The rear screen in porch is a host's dream with ceramic tile, wood beam ceiling, surround sound speakers and built in fans. The large backyard, one car garage, Nest camera system, and oversized lot make this an unbeatable opportunity!
Location
State FL
County Hillsborough
Community Southland Add
Zoning RS-75
Interior
Interior Features Open Floorplan, Solid Surface Counters
Heating Central
Cooling Central Air
Flooring Ceramic Tile, Laminate
Fireplace false
Appliance Dishwasher, Disposal, Dryer, Microwave, Range, Refrigerator, Washer, Water Softener
Laundry In Garage
Exterior
Exterior Feature Irrigation System
Utilities Available BB/HS Internet Available, Electricity Connected
Roof Type Built-Up
Garage false
Private Pool No
Building
Story 1
Entry Level One
Foundation Slab
Lot Size Range 0 to less than 1/4
Sewer Public Sewer
Water Public
Structure Type Block
New Construction false
Others
Senior Community No
Ownership Fee Simple
Special Listing Condition None
Read Less
Want to know what your home might be worth? Contact us for a FREE valuation!

Our team is ready to help you sell your home for the highest possible price ASAP

© 2025 My Florida Regional MLS DBA Stellar MLS. All Rights Reserved.
Bought with SOUTH WATER REALTY LLC





