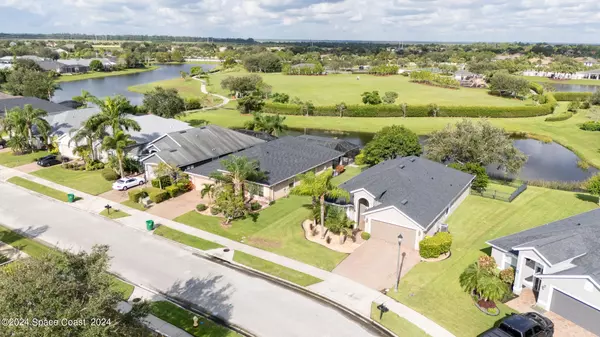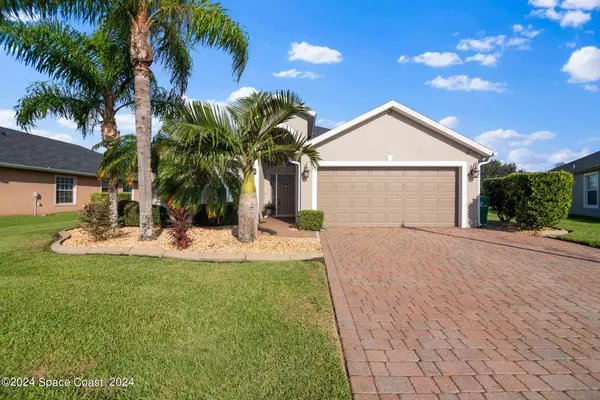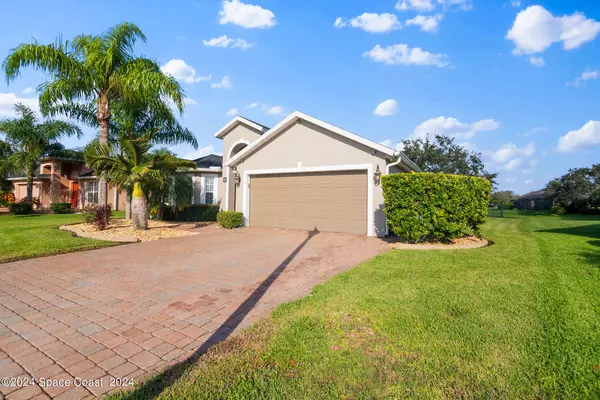$535,000
For more information regarding the value of a property, please contact us for a free consultation.
3412 Siderwheel DR Rockledge, FL 32955
4 Beds
3 Baths
2,131 SqFt
Key Details
Sold Price $535,000
Property Type Single Family Home
Sub Type Single Family Residence
Listing Status Sold
Purchase Type For Sale
Square Footage 2,131 sqft
Price per Sqft $251
Subdivision Capron Trace - Phase 2
MLS Listing ID 1026512
Sold Date 12/19/24
Style Traditional
Bedrooms 4
Full Baths 3
HOA Fees $33
HOA Y/N Yes
Total Fin. Sqft 2131
Originating Board Space Coast MLS (Space Coast Association of REALTORS®)
Year Built 2006
Lot Size 8,276 Sqft
Acres 0.19
Property Sub-Type Single Family Residence
Property Description
Discover this stunning 4-bedroom, 3-bath home located on a serene lakefront lot in the gated Capron Trace subdivision in West Viera. Boasting a roof estimated age 6 years. This home feels like a model with its meticulously maintained features. The extended paver driveway leads to a spacious, light-filled floor plan. Updated bathrooms feature modern vanities with quartz countertops, while the large open kitchen includes a breakfast bar, Corian countertops, abundant wood cabinetry, and stainless steel appliances. The luxurious master bath offers a dual vanity, garden tub, and separate shower. Throughout the home, you'll find luxury plank vinyl flooring in the living areas and bedrooms, with tile in the foyer, kitchen, and bathrooms. The front guest room (or 4th bedroom) has its own bath, while the two back bedrooms share a convenient Jack-and-Jill bath. The enclosed back patio adds an extra 148 square feet of living space, perfect for an office, den, or flex room. The fenced backyard features a paver patio, and a gas hookup is available in the community. Enjoy proximity to parks, community amenities, A+ schools, shopping, and easy access to I-95 all within minutes!
Location
State FL
County Brevard
Area 217 - Viera West Of I 95
Direction From Viera Blvd and Stadium Parkway, head West on Viera Blvd. Make a right on Tavistock. Turn right into Capron Trace subdivision. Pass through gate, and home is on left.
Interior
Interior Features Breakfast Bar, Breakfast Nook, Built-in Features, Ceiling Fan(s), Eat-in Kitchen, Entrance Foyer, Open Floorplan, Pantry, Primary Bathroom -Tub with Separate Shower, Smart Thermostat, Split Bedrooms, Walk-In Closet(s)
Heating Central, Electric
Cooling Central Air, Electric
Flooring Tile, Vinyl
Furnishings Unfurnished
Appliance Dishwasher, Disposal, Electric Oven, Electric Range, Ice Maker, Microwave, Refrigerator
Laundry Electric Dryer Hookup, Washer Hookup
Exterior
Exterior Feature Storm Shutters
Parking Features Attached, Garage, Garage Door Opener, Underground
Garage Spaces 2.0
Fence Fenced, Full, Wrought Iron
Pool In Ground
Utilities Available Cable Available, Cable Connected, Electricity Available, Electricity Connected, Sewer Available, Sewer Connected, Water Available, Water Connected
View Lake
Roof Type Shingle
Present Use Residential,Single Family
Street Surface Asphalt
Porch Patio
Garage Yes
Building
Lot Description Sprinklers In Front, Sprinklers In Rear
Faces East
Story 1
Sewer Public Sewer
Water Public
Architectural Style Traditional
Level or Stories One
New Construction No
Schools
Elementary Schools Manatee
High Schools Viera
Others
Pets Allowed Yes
HOA Name Fairway Management
Senior Community No
Security Features Security Gate,Security System Owned,Smoke Detector(s)
Acceptable Financing Cash, Conventional, FHA, VA Loan
Listing Terms Cash, Conventional, FHA, VA Loan
Special Listing Condition Standard
Read Less
Want to know what your home might be worth? Contact us for a FREE valuation!

Our team is ready to help you sell your home for the highest possible price ASAP

Bought with Non-MLS or Out of Area





