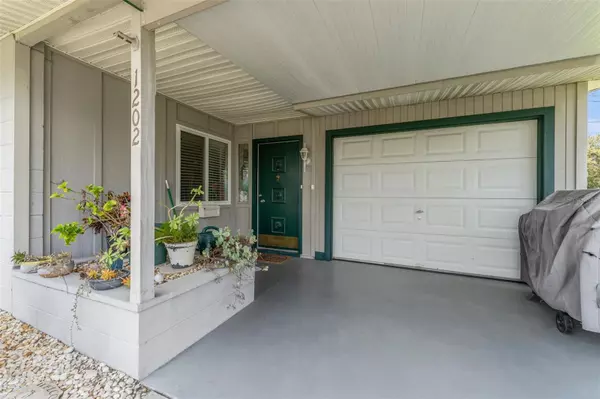$207,000
For more information regarding the value of a property, please contact us for a free consultation.
1202 VALLEY FORGE BLVD Sun City Center, FL 33573
2 Beds
2 Baths
1,236 SqFt
Key Details
Sold Price $207,000
Property Type Single Family Home
Sub Type Single Family Residence
Listing Status Sold
Purchase Type For Sale
Square Footage 1,236 sqft
Price per Sqft $167
Subdivision Del Webbs Sun City Florida Un
MLS Listing ID T3546013
Sold Date 12/19/24
Bedrooms 2
Full Baths 2
HOA Y/N No
Originating Board Stellar MLS
Year Built 1964
Annual Tax Amount $3,292
Lot Size 8,712 Sqft
Acres 0.2
Property Description
**55+ COMMUNITY** Cash flowing investment property, tenants to remain in place! Welcome to 1202 Valley Forge Blvd, a charming home nestled in a quiet, well-kept community in Sun City Center, FL 33573. This inviting residence features distinct living areas, offering both privacy and comfort. The functional kitchen provides ample space for meal preparation, while the spacious bedrooms are designed for relaxation. Enjoy the serene outdoor space, including a large front yard with mature greenery that enhances the home's curb appeal and provides a lush, welcoming atmosphere. Located in a beautifully maintained neighborhood, you'll benefit from a peaceful setting with easy access to local amenities, recreational facilities, and major roads. Plus, the beautiful Gulf Coast beaches are just a short drive away, offering you the perfect blend of tranquility and coastal fun. Embrace a lifestyle of comfort and convenience—schedule your viewing today!
Location
State FL
County Hillsborough
Community Del Webbs Sun City Florida Un
Zoning RSC-6
Interior
Interior Features Other
Heating Electric
Cooling Central Air
Flooring Carpet
Fireplace false
Appliance Dishwasher, Refrigerator
Laundry Other
Exterior
Exterior Feature Sidewalk
Garage Spaces 2.0
Utilities Available Sewer Available
Roof Type Shingle
Attached Garage true
Garage true
Private Pool No
Building
Entry Level One
Foundation Slab
Lot Size Range 0 to less than 1/4
Sewer Public Sewer
Water Public
Structure Type Block
New Construction false
Others
Pets Allowed Yes
Senior Community Yes
Ownership Fee Simple
Acceptable Financing Cash, Conventional, FHA, VA Loan
Membership Fee Required Optional
Listing Terms Cash, Conventional, FHA, VA Loan
Special Listing Condition None
Read Less
Want to know what your home might be worth? Contact us for a FREE valuation!

Our team is ready to help you sell your home for the highest possible price ASAP

© 2024 My Florida Regional MLS DBA Stellar MLS. All Rights Reserved.
Bought with CAPSTAR REAL ESTATE LLC






