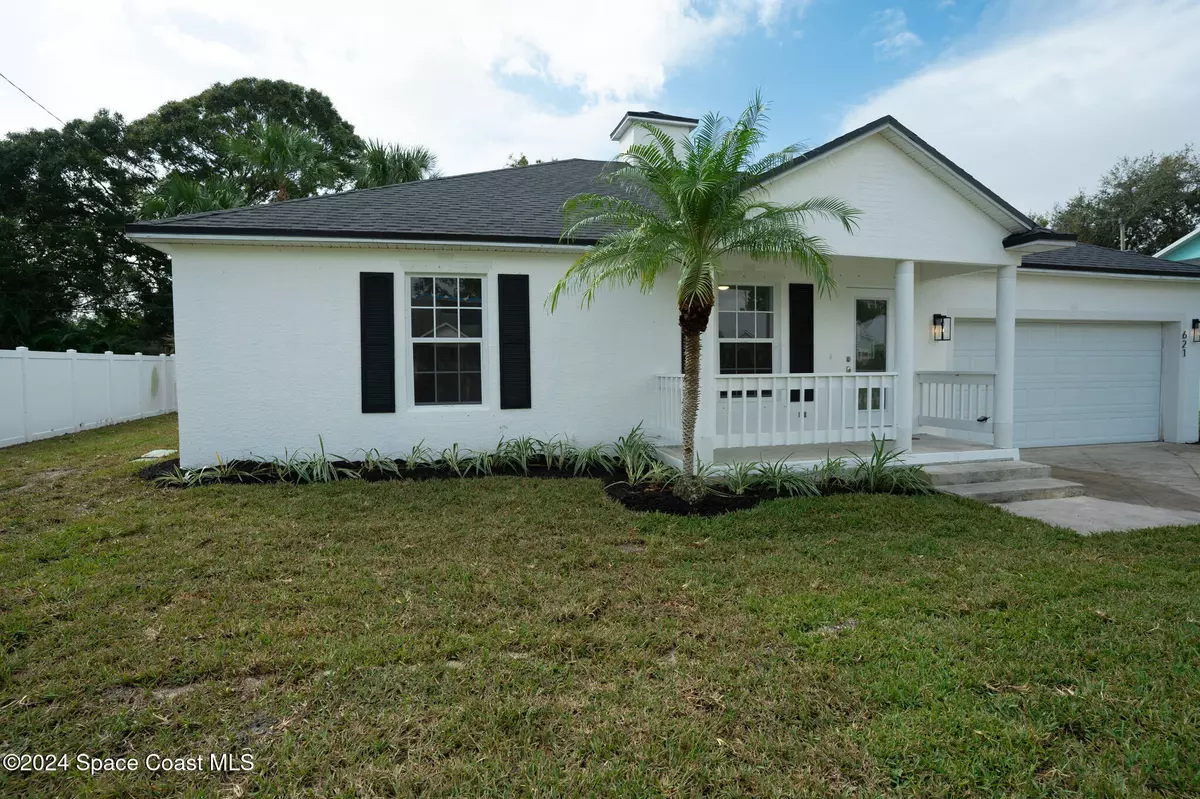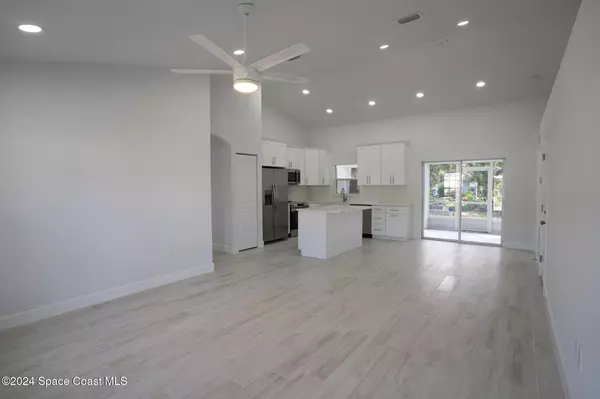$339,000
For more information regarding the value of a property, please contact us for a free consultation.
621 20th ST SW Vero Beach, FL 32962
3 Beds
2 Baths
1,238 SqFt
Key Details
Sold Price $339,000
Property Type Single Family Home
Sub Type Single Family Residence
Listing Status Sold
Purchase Type For Sale
Square Footage 1,238 sqft
Price per Sqft $273
MLS Listing ID 1029915
Sold Date 12/19/24
Style Ranch
Bedrooms 3
Full Baths 2
HOA Y/N No
Total Fin. Sqft 1238
Originating Board Space Coast MLS (Space Coast Association of REALTORS®)
Year Built 2004
Annual Tax Amount $3,189
Tax Year 2024
Lot Size 7,405 Sqft
Acres 0.17
Lot Dimensions Irreg 75 front to 81 back X 100 each side
Property Description
Seller pays $7500 toward buyers closing cost. The early bird gets the worm. NEW roof, NEW shaker cabinets in kitchen and baths with NEW quartz counters, NEW tub and showers, NEW LED mirrors, NEW hot water heater, NEW plank tile all interior, NEW paint in and out, all NEW light fixtures, NEW (all 4) ceiling fans, NEW spray foam insulation, NEW front-interior-closet doors, NEW tall baseboards, NEW garage floor epoxy, NEW kitchen appliances, NEW W/D, NEW screens in 10 x 32 covered porch, NEW grass, NEW zoned with timer lawn sprinklers, NEW ducts and NEW registers on AC. AC is 2019.
Location
State FL
County Indian River
Area 904 - Indian River
Direction From Intersection of US1 S and Highland Dr SW, west on Highland to 6th Ave SW, north on 6th to 20th St SW, west on 20th St to 621 20th St SW, faces north so look south. If familiar with the area, Indian River Academy sits at intersection of 6th and 20th. Call 321-442-2090 if unable to locate.
Rooms
Primary Bedroom Level Main
Master Bedroom Main
Bedroom 2 Main
Living Room Main
Kitchen Main
Interior
Interior Features Ceiling Fan(s), Kitchen Island, Primary Bathroom -Tub with Separate Shower, Split Bedrooms, Walk-In Closet(s)
Heating Central, Electric
Cooling Central Air, Electric
Flooring Tile
Furnishings Unfurnished
Appliance Dishwasher, Disposal, Dryer, Electric Range, Electric Water Heater, Microwave, Refrigerator, Washer
Laundry In Garage
Exterior
Exterior Feature ExteriorFeatures
Parking Features Attached, Garage, Garage Door Opener
Garage Spaces 2.0
Utilities Available Cable Connected, Electricity Connected, Sewer Connected, Water Connected
Roof Type Shingle
Present Use Residential,Single Family
Street Surface Asphalt
Porch Front Porch, Rear Porch, Screened
Road Frontage City Street
Garage Yes
Private Pool No
Building
Lot Description Irregular Lot, Sprinklers In Front, Sprinklers In Rear
Faces North
Story 1
Sewer Public Sewer
Water Public
Architectural Style Ranch
Level or Stories One
New Construction No
Others
Pets Allowed No
Senior Community No
Tax ID 33393600003067000017.0
Acceptable Financing Cash, Conventional, FHA, VA Loan
Listing Terms Cash, Conventional, FHA, VA Loan
Special Listing Condition Standard
Read Less
Want to know what your home might be worth? Contact us for a FREE valuation!

Our team is ready to help you sell your home for the highest possible price ASAP

Bought with Non-MLS or Out of Area






