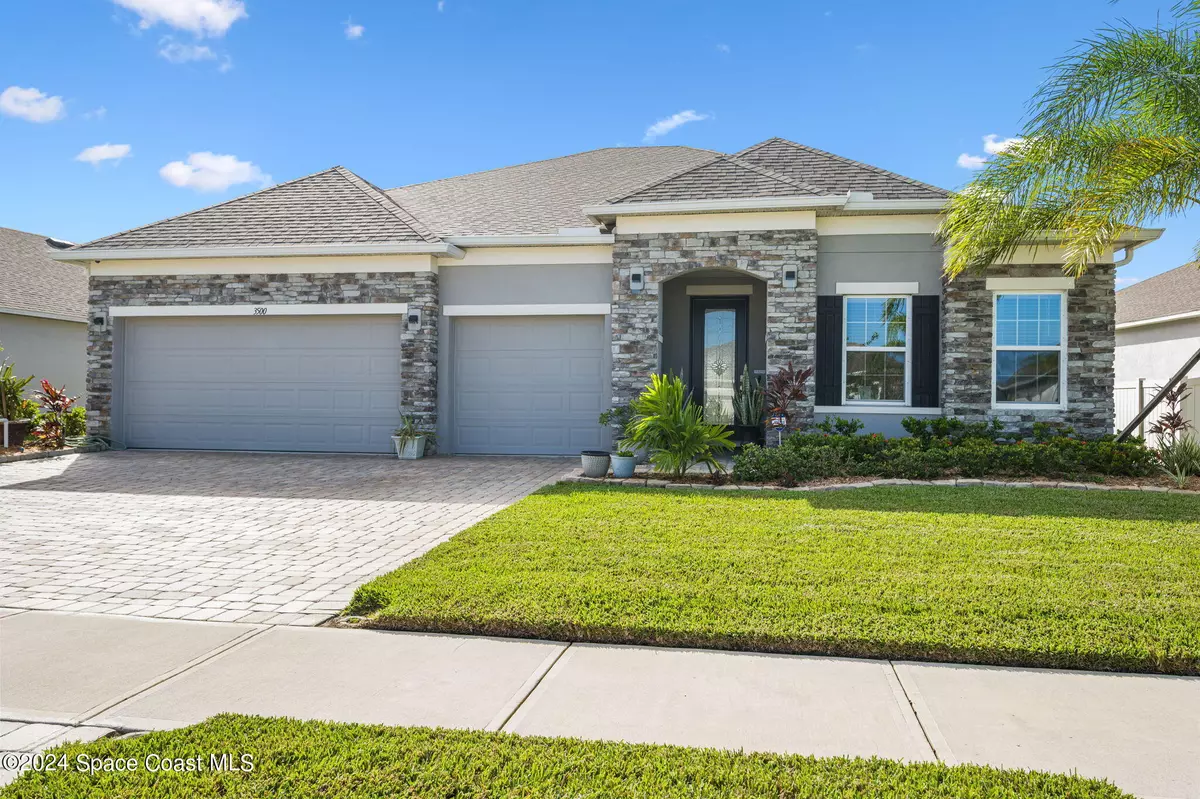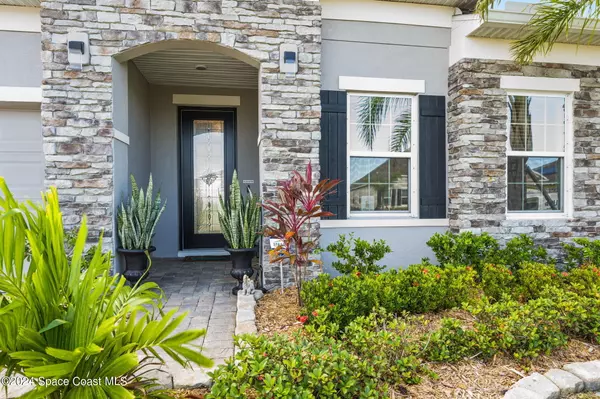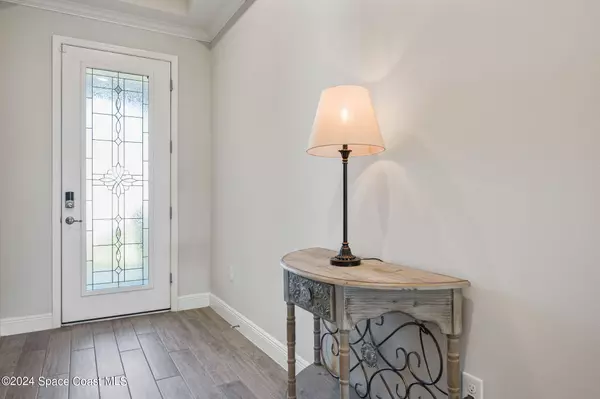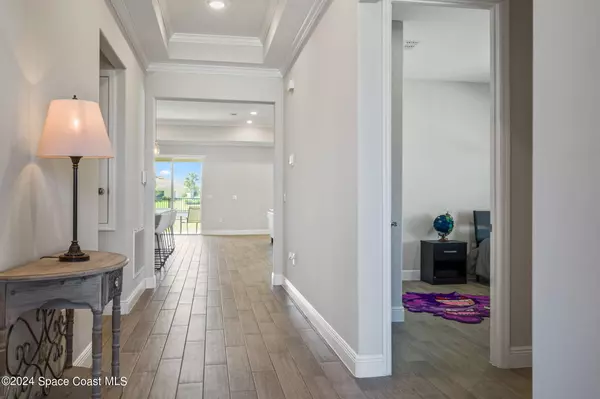$502,500
For more information regarding the value of a property, please contact us for a free consultation.
3500 Rixford SE Palm Bay, FL 32909
4 Beds
3 Baths
2,692 SqFt
Key Details
Sold Price $502,500
Property Type Single Family Home
Sub Type Single Family Residence
Listing Status Sold
Purchase Type For Sale
Square Footage 2,692 sqft
Price per Sqft $186
Subdivision Courtyards At Waterstone Ph I
MLS Listing ID 1028473
Sold Date 12/18/24
Style Contemporary,Ranch
Bedrooms 4
Full Baths 3
HOA Fees $71/ann
HOA Y/N Yes
Total Fin. Sqft 2692
Originating Board Space Coast MLS (Space Coast Association of REALTORS®)
Year Built 2022
Tax Year 2024
Lot Size 8,276 Sqft
Acres 0.19
Property Description
Located In The Highly Sought After Gated Courtyards Neighborhood Is This Impeccably Maintained Generously Upgraded Better Than New 2022 Built Waterfront 4 Bed 3 Bath 3 Car Garage Home. Upgrades Include: Designer Inspired Kitchen, Soft Close Drawers, Granite Counter Tops, Tile Backsplash, Stainless Steel Appliances, Custom Lighting Package, Extensive Tile Throughout, Rounded Drywall Corners, Crown Moldings, Laundry Room Cabinets, Wash Sink, Washer & Dryer, Tray Ceilings, Tesla Charging Station, Generator Transfer Switch, Cat 6 Cable, Window Blinds, Trussed Covered Patio, Professionally Designed Landscaping, Irrigation System, Fenced Yard, Decorative Exterior Stone Accents, Clubhouse And Community Pool Truly Resort Style Living. Add This One To Your List You will Not Be Disappointed. Be Sure To See Video Located On Photos Tab.
Location
State FL
County Brevard
Area 343 - Se Palm Bay
Direction Babcock Street South To Waterstone. Waterstone Is On The West Side Of Babcock. Go West On Mara Loma Blvd. Take A Left Onto Rixford Way.
Rooms
Primary Bedroom Level Main
Bedroom 2 Main
Bedroom 3 Main
Bedroom 4 Main
Kitchen Main
Extra Room 1 Main
Interior
Interior Features Breakfast Bar, Breakfast Nook, Built-in Features, Entrance Foyer, Kitchen Island, Open Floorplan, Pantry, Primary Bathroom -Tub with Separate Shower, Primary Downstairs, Smart Home, Smart Thermostat, Walk-In Closet(s)
Heating Central, Electric
Cooling Central Air, Electric
Flooring Tile
Furnishings Unfurnished
Appliance Convection Oven, Dishwasher, Disposal, Dryer, Electric Cooktop, Ice Maker, Microwave, Refrigerator, Washer
Laundry Electric Dryer Hookup, In Unit, Washer Hookup
Exterior
Exterior Feature Storm Shutters
Parking Features Attached, Garage
Garage Spaces 3.0
Fence Back Yard, Fenced
Pool Fenced, In Ground
Utilities Available Cable Connected, Electricity Connected, Sewer Connected, Water Connected
Amenities Available Clubhouse, Gated, Management - Off Site
View Bridge(s), Lake
Roof Type Shingle
Present Use Residential
Street Surface Asphalt
Porch Covered, Patio
Road Frontage City Street
Garage Yes
Building
Lot Description Cleared, Few Trees
Faces East
Story 1
Sewer Public Sewer
Water Public
Architectural Style Contemporary, Ranch
Level or Stories One
New Construction No
Schools
Elementary Schools Sunrise
High Schools Bayside
Others
Pets Allowed Yes
HOA Name Artemis Lifestyles
HOA Fee Include Maintenance Grounds,Other
Senior Community No
Tax ID 30-37-04-02-00000.0-0098.00
Security Features Carbon Monoxide Detector(s),Security Gate,Security System Owned,Smoke Detector(s)
Acceptable Financing Cash, Conventional, FHA, VA Loan
Listing Terms Cash, Conventional, FHA, VA Loan
Special Listing Condition Standard
Read Less
Want to know what your home might be worth? Contact us for a FREE valuation!

Our team is ready to help you sell your home for the highest possible price ASAP

Bought with LaRocque & Co., Realtors






