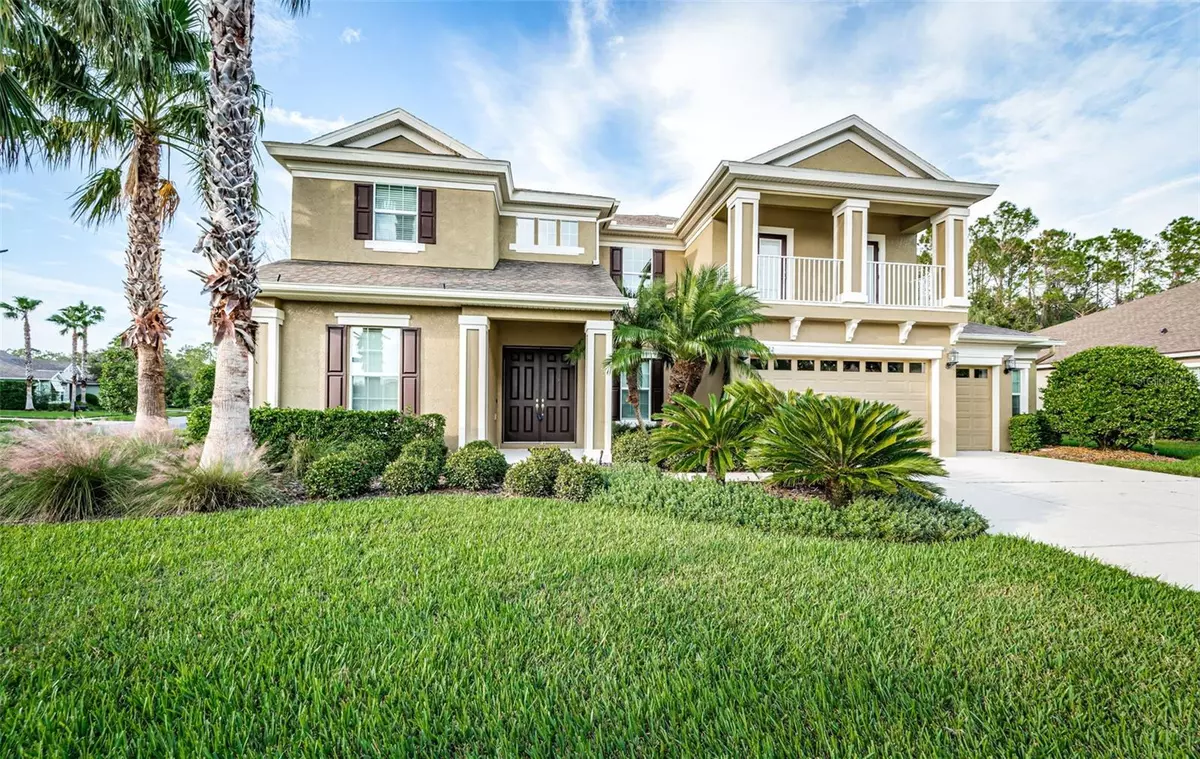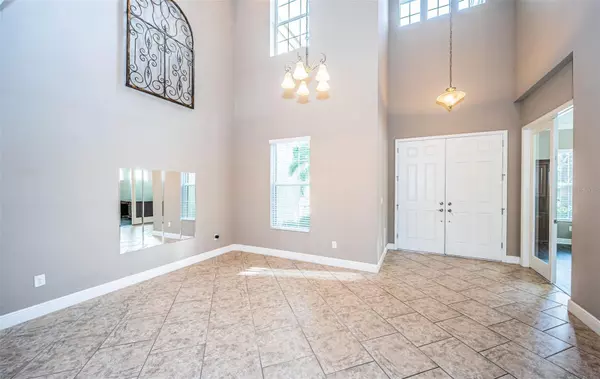$750,000
For more information regarding the value of a property, please contact us for a free consultation.
27922 BOREAL LOOP Wesley Chapel, FL 33544
4 Beds
4 Baths
4,102 SqFt
Key Details
Sold Price $750,000
Property Type Single Family Home
Sub Type Single Family Residence
Listing Status Sold
Purchase Type For Sale
Square Footage 4,102 sqft
Price per Sqft $182
Subdivision Seven Oaks Prcl S-2
MLS Listing ID U8246069
Sold Date 12/18/24
Bedrooms 4
Full Baths 3
Half Baths 1
Construction Status Appraisal,Financing,Inspections
HOA Fees $11/ann
HOA Y/N Yes
Originating Board Stellar MLS
Year Built 2012
Annual Tax Amount $12,427
Lot Size 0.370 Acres
Acres 0.37
Property Description
Welcome to WATERMARK in Seven Oaks! Situated on a large corner lot OVER a 1/4 acre in size, Featuring 4 bedrooms, 3 and 1/2 bathrooms, over 4100 sq ft of living space, 2 bonus rooms, a 3 car garage, a heated pool and much more! Walking in through the double doors you'll see the openness with the high ceilings. A formal dining space sits to the right yet can be used as an additional living room. There are double glass doors to the entrance of the office. You have a 1/2 bathroom under the stairs along with huge storage closet under the stairs that wraps around. Storage is definitely not a problem in this home! Ceramic tile flows all throughout the downstairs living areas. The office and master suite were updated with luxury vinyl along with the stairs, upstairs, bedrooms and one of the bonus rooms. Walking further in you have your kitchen to the right which includes stainless steel appliances, granite counter tops and solid wood cabinetry. The microwave doubles as a convection oven. The kitchen island is superior in size than most, where you can put stools up for extra seating and also includes storage cabinets, not just on the inside but on the outer side of the island. There is also a closet pantry for more storage. You have an eat in kitchen area for a table to be placed and the windows have upgraded custom plantation shutters. The kitchen opens up to the grandiose family room, perfect for those who like to entertain. The master bedroom, located on the main floor has an en suite bathroom including separate his and her sinks, a garden tub with a separate shower stall and a generously sized master closet, which some would say is the size of a bedroom! Walk up the beautiful staircase and you'll love the open feel with the walk way opening up to the family room. In addition to the high windows letting in natural light, can lights surround the entire home. One of the bedrooms upstairs has a level of privacy the way the entrance is on the side of the closet, one of the larger closets in the upstairs bedrooms. The other bedrooms are spacious as well, and share a bathroom which includes 2 sinks. There is an additional bedroom and bathroom down the hall upstairs as well. Walking down the hall you get to one of the bonus rooms, which includes 2 doors to a balcony looking out the front of the home, with a view of the Watermark park. Continue to the back of the home and you'll see the 2nd bonus room. There is plenty of space for everyone to live comfortably in this home. From the family room, you have sliding doors that bring you out to the screened in lanai and pool deck. The pool is heated with solar. The spacious 3 car garage was extended and includes large storage cabinets. Another great feature is that the garage door is 8 feet tall instead of 7, so those with a jeep or a truck can definitely fit in the garage. The home is across from the Watermark park, which includes a basketball court, a playground, a field and benches. For those who like to live an active lifestyle, there is a bike/running trail, community tennis/pickleball courts, basketball courts, etc. You have access to the community clubhouse where you can host events or parties and includes 2 resort style pools, multiple playgrounds, etc Be a part of the well established Seven Oaks community, in close proximity to I75, Tampa Premium outlets, Wiregrass Mall, and much more! *Motivated Seller* Schedule your showing today!
Location
State FL
County Pasco
Community Seven Oaks Prcl S-2
Zoning MPUD
Rooms
Other Rooms Bonus Room, Den/Library/Office
Interior
Interior Features Ceiling Fans(s), Eat-in Kitchen, High Ceilings, Kitchen/Family Room Combo, Open Floorplan, Primary Bedroom Main Floor, Solid Surface Counters, Solid Wood Cabinets, Split Bedroom, Stone Counters, Thermostat, Walk-In Closet(s)
Heating Central
Cooling Central Air
Flooring Carpet, Ceramic Tile, Luxury Vinyl, Tile
Furnishings Unfurnished
Fireplace false
Appliance Convection Oven, Cooktop, Dishwasher, Disposal, Dryer, Electric Water Heater, Microwave, Range Hood, Refrigerator, Washer, Water Softener
Laundry Laundry Room
Exterior
Exterior Feature Balcony, Irrigation System, Sprinkler Metered
Parking Features Driveway, Garage Door Opener
Garage Spaces 3.0
Pool Heated, In Ground, Salt Water, Screen Enclosure, Solar Heat
Community Features Clubhouse, Deed Restrictions, Gated Community - No Guard, Park, Playground, Pool, Sidewalks, Tennis Courts
Utilities Available BB/HS Internet Available, Cable Available, Cable Connected, Electricity Connected, Public, Sewer Connected, Sprinkler Meter, Water Connected
Amenities Available Basketball Court, Clubhouse, Gated, Maintenance, Park, Pickleball Court(s), Playground, Pool, Recreation Facilities, Shuffleboard Court, Tennis Court(s), Trail(s)
View Park/Greenbelt
Roof Type Shingle
Porch Patio
Attached Garage true
Garage true
Private Pool Yes
Building
Lot Description Conservation Area, Corner Lot, Oversized Lot
Story 2
Entry Level Two
Foundation Slab
Lot Size Range 1/4 to less than 1/2
Builder Name Homes By West Bay
Sewer Public Sewer
Water Public
Structure Type Block,Stucco
New Construction false
Construction Status Appraisal,Financing,Inspections
Schools
Elementary Schools Seven Oaks Elementary-Po
Middle Schools Cypress Creek Middle School
High Schools Cypress Creek High-Po
Others
Pets Allowed Yes
HOA Fee Include Pool
Senior Community No
Pet Size Extra Large (101+ Lbs.)
Ownership Fee Simple
Monthly Total Fees $11
Acceptable Financing Cash, Conventional, VA Loan
Membership Fee Required Required
Listing Terms Cash, Conventional, VA Loan
Num of Pet 10+
Special Listing Condition None
Read Less
Want to know what your home might be worth? Contact us for a FREE valuation!

Our team is ready to help you sell your home for the highest possible price ASAP

© 2024 My Florida Regional MLS DBA Stellar MLS. All Rights Reserved.
Bought with BHHS FLORIDA PROPERTIES GROUP






