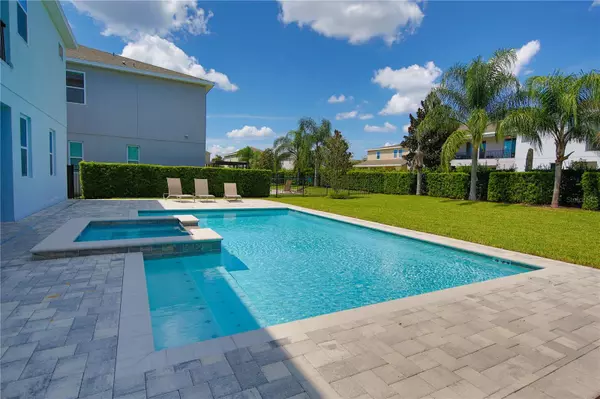$1,030,000
For more information regarding the value of a property, please contact us for a free consultation.
7603 MACKINAW LN Kissimmee, FL 34747
11 Beds
13 Baths
5,496 SqFt
Key Details
Sold Price $1,030,000
Property Type Single Family Home
Sub Type Single Family Residence
Listing Status Sold
Purchase Type For Sale
Square Footage 5,496 sqft
Price per Sqft $187
Subdivision Reunion West Ph 1
MLS Listing ID S5090881
Sold Date 12/18/24
Bedrooms 11
Full Baths 10
Half Baths 3
Construction Status Financing,Inspections
HOA Fees $118/mo
HOA Y/N Yes
Originating Board Stellar MLS
Year Built 2016
Annual Tax Amount $13,886
Lot Size 9,147 Sqft
Acres 0.21
Property Description
A fabulous mansion on a rare oversized lot with one of the largest private pools in Encore Resort, this fully furnished home is situated just stone's throw away from resort clubhouse and world class amenities. It features 11 bedrooms, 10 full bathrooms, and 3 half bathrooms, a home theatre, heated pool/spa, large pool deck adjacent to green lawn -- an ideal setting for entertaining large group of guests. Granites for kitchen, bar and bathroom counters, stainless steel appliances including 2 full size french door fridges, 2 dishwashers, wet bar with fridge at game area, 42" cabinets and high ceilings throughout. Encore resort at Reunion features state of art Clubhouse, 24 hour guarded gate, restaurants, bar, and scheme park style water park. This home could be your ideal second home or the dream vacation rental investment property you've been looking for.
Location
State FL
County Osceola
Community Reunion West Ph 1
Zoning PUD
Interior
Interior Features Primary Bedroom Main Floor, Open Floorplan, Walk-In Closet(s), Window Treatments
Heating Central, Electric, Heat Pump
Cooling Central Air, Zoned
Flooring Carpet, Ceramic Tile
Furnishings Furnished
Fireplace false
Appliance Bar Fridge, Convection Oven, Cooktop, Dishwasher, Disposal, Dryer, Gas Water Heater, Microwave, Refrigerator, Tankless Water Heater, Washer
Exterior
Exterior Feature Balcony, Irrigation System, Sidewalk, Sliding Doors
Garage Spaces 2.0
Pool In Ground
Community Features Clubhouse, Fitness Center, Gated Community - Guard, Golf Carts OK, Restaurant, Sidewalks, Tennis Courts
Utilities Available BB/HS Internet Available, Cable Available, Cable Connected, Electricity Connected, Fiber Optics, Natural Gas Available, Natural Gas Connected, Phone Available
Amenities Available Cable TV, Clubhouse, Elevator(s), Fitness Center, Gated, Maintenance, Playground, Pool, Tennis Court(s)
Roof Type Shingle
Attached Garage true
Garage true
Private Pool Yes
Building
Story 2
Entry Level Two
Foundation Slab
Lot Size Range 0 to less than 1/4
Sewer Public Sewer
Water Public
Structure Type Stucco
New Construction false
Construction Status Financing,Inspections
Others
Pets Allowed Yes
HOA Fee Include Guard - 24 Hour,Cable TV,Common Area Taxes,Pool,Internet,Maintenance Grounds,Trash
Senior Community No
Ownership Fee Simple
Monthly Total Fees $868
Acceptable Financing Cash, Conventional
Membership Fee Required Required
Listing Terms Cash, Conventional
Special Listing Condition None
Read Less
Want to know what your home might be worth? Contact us for a FREE valuation!

Our team is ready to help you sell your home for the highest possible price ASAP

© 2024 My Florida Regional MLS DBA Stellar MLS. All Rights Reserved.
Bought with EMPIRE NETWORK REALTY






