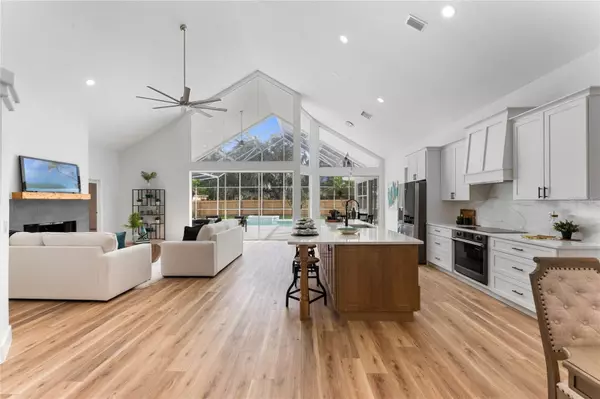$825,000
For more information regarding the value of a property, please contact us for a free consultation.
837 LULLWATER DR Oviedo, FL 32765
4 Beds
3 Baths
2,795 SqFt
Key Details
Sold Price $825,000
Property Type Single Family Home
Sub Type Single Family Residence
Listing Status Sold
Purchase Type For Sale
Square Footage 2,795 sqft
Price per Sqft $295
Subdivision Kingsbridge Ph 1A
MLS Listing ID O6256401
Sold Date 12/17/24
Bedrooms 4
Full Baths 3
HOA Fees $25
HOA Y/N Yes
Originating Board Stellar MLS
Year Built 1990
Annual Tax Amount $7,287
Lot Size 0.310 Acres
Acres 0.31
Property Description
Welcome to this beautiful 4-bedroom, 3-bathroom pool home, ideally situated on tree-lined streets in the highly sought-after Royalwood Estates within the Kingsbridge West community of Oviedo. This stunning residence offers exceptional curb appeal with newly designed landscaping and custom tile on the exterior entryway.
Step inside to discover an open and airy floor plan, bathed in natural light, with soaring high ceilings and brand-new luxury vinyl plank (LVP) flooring throughout. The spacious foyer leads to a versatile flex space on the left—perfect for a home office, sitting room, or play area. To the right, you'll find a generous formal dining room, ideal for hosting family gatherings.
The heart of the home is the brand-new kitchen, which will impress even the most discerning chefs. Featuring a massive breakfast bar, pristine new quartz countertops, sleek new cabinetry, and high-end stainless-steel appliances, this kitchen is perfect for cooking and entertaining. A convenient butler's pantry and laundry room, located just behind the kitchen, offer ample storage and easy access to the two-car garage.
The expansive family room boasts soaring ceilings and a cozy fireplace, creating a warm and inviting atmosphere. Large windows offer gorgeous views of the screened-in pool area and backyard, making it a perfect space to relax or entertain. The summer kitchen, equipped with a stainless-steel sink, is ready for all your outdoor gatherings.
This home features a well-designed split floor plan with the primary suite tucked away on one side for privacy, while the other three bedrooms and two bathrooms are on the opposite side. The luxurious primary suite overlooks the pool and offers two closets, including one generously sized walk-in closet. The completely renovated en-suite bathroom feels like a spa retreat, with dual vanities, new countertops, a spacious enclosed shower, and a soaking tub.
Step outside through the sliding glass doors to the expansive screened-in pool patio, where you can unwind and enjoy year-round Florida living. The backyard oasis is fenced, offering privacy and tranquility.
Located in a prime Oviedo location, this home is just minutes from shopping, dining, major roadways, and the airport. The Kingsbridge West community offers fantastic amenities, including tennis and pickleball courts, a dock on Long Lake, picnic tables, and a gazebo—perfect for outdoor enjoyment.
This home truly checks all the boxes. Don't miss your chance to experience it for yourself—schedule your private showing today!
Location
State FL
County Seminole
Community Kingsbridge Ph 1A
Zoning PUD
Rooms
Other Rooms Den/Library/Office, Family Room, Formal Dining Room Separate, Inside Utility
Interior
Interior Features Cathedral Ceiling(s), Ceiling Fans(s), Eat-in Kitchen, High Ceilings, Open Floorplan, Primary Bedroom Main Floor, Skylight(s), Solid Surface Counters, Split Bedroom, Vaulted Ceiling(s), Walk-In Closet(s)
Heating Central, Electric
Cooling Central Air
Flooring Luxury Vinyl
Fireplaces Type Family Room, Wood Burning
Fireplace true
Appliance Convection Oven, Cooktop, Dishwasher, Disposal, Exhaust Fan, Microwave, Range, Refrigerator
Laundry Inside
Exterior
Exterior Feature Garden, Irrigation System, Outdoor Kitchen, Private Mailbox, Sidewalk, Sliding Doors
Parking Features Driveway, Garage Door Opener
Garage Spaces 2.0
Fence Fenced
Pool Gunite, In Ground, Screen Enclosure
Community Features Park, Playground, Tennis Courts
Utilities Available BB/HS Internet Available, Cable Available, Electricity Connected, Street Lights, Underground Utilities, Water Connected
Roof Type Shingle
Porch Covered, Rear Porch, Screened
Attached Garage true
Garage true
Private Pool Yes
Building
Lot Description Paved
Story 1
Entry Level One
Foundation Slab
Lot Size Range 1/4 to less than 1/2
Sewer Septic Tank
Water Public
Architectural Style Contemporary
Structure Type Block,Stucco
New Construction false
Schools
Elementary Schools Stenstrom Elementary
Middle Schools Jackson Heights Middle
High Schools Oviedo High
Others
Pets Allowed Dogs OK
HOA Fee Include Escrow Reserves Fund,Maintenance Grounds
Senior Community No
Ownership Fee Simple
Monthly Total Fees $50
Acceptable Financing Cash, Conventional, VA Loan
Membership Fee Required Required
Listing Terms Cash, Conventional, VA Loan
Special Listing Condition None
Read Less
Want to know what your home might be worth? Contact us for a FREE valuation!

Our team is ready to help you sell your home for the highest possible price ASAP

© 2024 My Florida Regional MLS DBA Stellar MLS. All Rights Reserved.
Bought with FLORIDA REALTY INVESTMENTS






