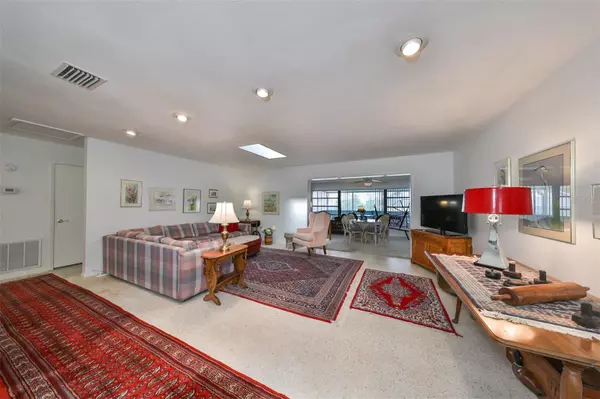$210,000
For more information regarding the value of a property, please contact us for a free consultation.
1307 CHERRY HILLS DR Sun City Center, FL 33573
2 Beds
2 Baths
1,266 SqFt
Key Details
Sold Price $210,000
Property Type Single Family Home
Sub Type Single Family Residence
Listing Status Sold
Purchase Type For Sale
Square Footage 1,266 sqft
Price per Sqft $165
Subdivision Del Webb Sun City Fl Unit No 07 Replat Blk Ll
MLS Listing ID TB8306920
Sold Date 12/17/24
Bedrooms 2
Full Baths 2
HOA Fees $27/ann
HOA Y/N Yes
Originating Board Stellar MLS
Year Built 1965
Annual Tax Amount $1,024
Lot Size 6,969 Sqft
Acres 0.16
Lot Dimensions 70x100
Property Description
GREAT LOCATION, NO HOA, 55+ GOLF CART COMMUNITY & A ONE MINUTE DRIVE TO THE HEART OF ALL THE ACTION! Welcome to this cozy 2 bedroom/2 bath home in Sun City Center. This is the home you've been waiting for! Situated on a LARGE CORNER LOT without any backyard neighbors, you will be sure to enjoy privacy and tranquility. Upon entering the front door, you are greeted with an open floor plan highlighted by the living room skylight, allowing sunshine to flood your living space. The roomy primary suite comes with an en-suite for your convenience. Also, your guests will love the FULL second bathroom, giving them comfort and privacy. A wonderful feature of this lovely home is the central air-conditioned extension of the family room allowing an extra space for your hobbies, desk work, or a cozy space to visit with friends. Just beyond this bonus room, a door leads you to your extra-large screened and roofed lanai for months of weather enjoyment! The circular driveway provides easy in-and-out access with additional parking room for your guests and your Golf Cart! Enjoy a maintenance free yard so that you can partake in all the amenities Sun City Center has to offer!
**2022 ROOF** 2022 WATER HEATER** 2021 A/C** 2011 DOUBLE PANE WINDOWS** AND A 4-POINT INSPECTION ALREADY DONE FOR YOUR CONVENIENCE! Full of Volunteer Opportunities such as the Sun City Center Emergency Squad, Samaritan Services, and Security Patrol, you could find yourself in the second career of your life! Additionally, Sun City Center places you in proximity to world-class beaches, exciting theme parks, enriching cultural destinations, and major travel hubs. Your new home opens the door to endless recreational and exploratory opportunities. This is why Realtor.com and Travel & Leisure Magazine named Sun City Center as the 'TOP RETIREMENT COMMUNITY in the UNITED STATES'! This adorable home is just waiting for your personal touch and taste to call it home again! Join us and live the life you've always dreamed of in a 55 and better paradise!
Location
State FL
County Hillsborough
Community Del Webb Sun City Fl Unit No 07 Replat Blk Ll
Zoning RSC-6
Interior
Interior Features Ceiling Fans(s), Skylight(s), Thermostat
Heating Central, Electric
Cooling Central Air
Flooring Carpet, Terrazzo, Tile
Fireplace false
Appliance Built-In Oven, Cooktop, Dishwasher, Disposal, Dryer, Electric Water Heater, Refrigerator, Washer
Laundry Inside, Laundry Room
Exterior
Exterior Feature Sidewalk
Community Features Association Recreation - Owned, Clubhouse, Deed Restrictions, Dog Park, Fitness Center, Golf Carts OK, Golf, Pool, Restaurant, Tennis Courts
Utilities Available Public
Amenities Available Clubhouse, Fitness Center, Golf Course, Pool, Recreation Facilities, Shuffleboard Court, Spa/Hot Tub, Tennis Court(s)
View Trees/Woods
Roof Type Shingle
Porch Covered, Front Porch, Screened
Garage false
Private Pool No
Building
Lot Description Level
Entry Level One
Foundation Slab
Lot Size Range 0 to less than 1/4
Sewer Public Sewer
Water Public
Architectural Style Florida
Structure Type Block
New Construction false
Others
Pets Allowed Yes
HOA Fee Include Pool,Escrow Reserves Fund,Management,Recreational Facilities
Senior Community Yes
Ownership Fee Simple
Monthly Total Fees $27
Acceptable Financing Cash, Conventional, FHA, VA Loan
Membership Fee Required Required
Listing Terms Cash, Conventional, FHA, VA Loan
Special Listing Condition None
Read Less
Want to know what your home might be worth? Contact us for a FREE valuation!

Our team is ready to help you sell your home for the highest possible price ASAP

© 2024 My Florida Regional MLS DBA Stellar MLS. All Rights Reserved.
Bought with CHARLES RUTENBERG REALTY INC






