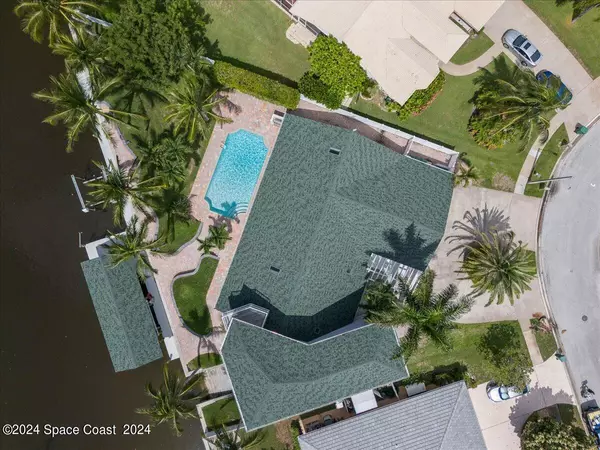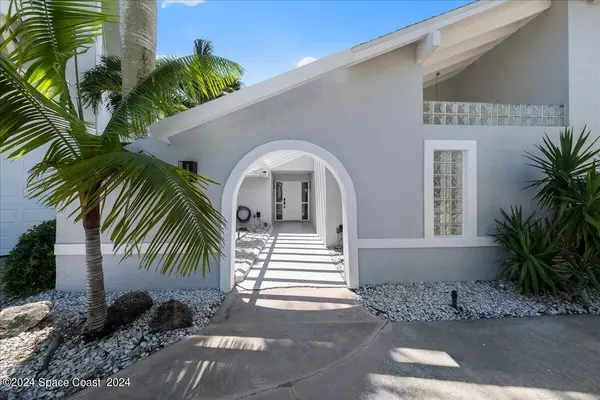$1,475,000
For more information regarding the value of a property, please contact us for a free consultation.
689 S Hedgecock SQ Satellite Beach, FL 32937
3 Beds
4 Baths
3,381 SqFt
Key Details
Sold Price $1,475,000
Property Type Single Family Home
Sub Type Single Family Residence
Listing Status Sold
Purchase Type For Sale
Square Footage 3,381 sqft
Price per Sqft $436
Subdivision Emerald Isles Phase 2
MLS Listing ID 1024217
Sold Date 12/13/24
Style Contemporary
Bedrooms 3
Full Baths 4
HOA Y/N No
Total Fin. Sqft 3381
Originating Board Space Coast MLS (Space Coast Association of REALTORS®)
Year Built 1983
Annual Tax Amount $8,110
Tax Year 2022
Lot Size 0.290 Acres
Acres 0.29
Property Description
Welcome to your ultimate waterfront retreat on the Space Coast! This exceptional property boasts 157 ft waterfront situated on the corner of the Grand Canal across from a protected reserve. Step inside the open-plan main home, featuring 2,500ft of living space, where high vaulted ceilings create an airy and inviting atmosphere. The thoughtfully designed layout encompasses 3 bedrooms and 3 bathrooms, providing ample space for family and guests. Natural light floods the living areas through new impact rated sliders. In addition to the main home, this property includes a 900sf efficiency suite that offers privacy w/ spectacular 2nd story views, perfect for accommodating visitors or as a private office. This is a true boater's dream home with two lifts and a private boat ramp that is connected the massive RV garage. The resort-style backyard backyard featuring a covered outdoor living area next to a massive pool with exceptional views. Updates include a composite seawall and a 2022 roof.
Location
State FL
County Brevard
Area 382-Satellite Bch/Indian Harbour Bch
Direction Take S. Patrick drive and turn onto Chevy Chase Blvd. Turn left on Sheila Dr then right on S. Hedgecock and house is on the corner on the left side .
Body of Water Canal Navigational to Banana River
Interior
Interior Features Eat-in Kitchen, Guest Suite, Jack and Jill Bath, Kitchen Island, Open Floorplan, Primary Downstairs, Split Bedrooms, Vaulted Ceiling(s)
Heating Central
Cooling Central Air
Flooring Carpet, Tile, Other
Furnishings Unfurnished
Appliance Dishwasher, Electric Cooktop, Electric Oven, Electric Water Heater, Microwave, Refrigerator
Exterior
Exterior Feature Balcony, Boat Slip, Dock, Outdoor Kitchen, Boat Lift, Boat Ramp - Private
Parking Features Circular Driveway, Garage, RV Access/Parking
Garage Spaces 3.0
Fence Back Yard
Pool Electric Heat, In Ground
Utilities Available Cable Available, Electricity Connected, Sewer Connected
View Canal, Pool, Water, Protected Preserve
Roof Type Shingle
Present Use Single Family
Porch Covered, Rear Porch
Garage Yes
Private Pool Yes
Building
Lot Description Corner Lot
Faces North
Story 2
Sewer Public Sewer
Water Public
Architectural Style Contemporary
Level or Stories Two
Additional Building Guest House, Outdoor Kitchen, Workshop
New Construction No
Schools
Elementary Schools Holland
High Schools Satellite
Others
Senior Community No
Tax ID 26-37-34-05-00002.0-0015.00
Acceptable Financing Cash, Conventional
Listing Terms Cash, Conventional
Special Listing Condition Probate Listing
Read Less
Want to know what your home might be worth? Contact us for a FREE valuation!

Our team is ready to help you sell your home for the highest possible price ASAP

Bought with RE/MAX Solutions





