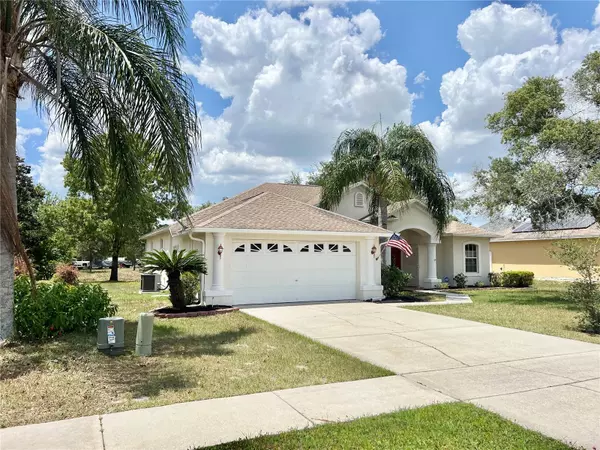$349,500
For more information regarding the value of a property, please contact us for a free consultation.
15473 BURBANK DR Brooksville, FL 34604
3 Beds
2 Baths
1,866 SqFt
Key Details
Sold Price $349,500
Property Type Single Family Home
Sub Type Single Family Residence
Listing Status Sold
Purchase Type For Sale
Square Footage 1,866 sqft
Price per Sqft $187
Subdivision Deerfield Estate Ph 3 & 4
MLS Listing ID T3524218
Sold Date 12/16/24
Bedrooms 3
Full Baths 2
Construction Status Appraisal,Financing,Inspections
HOA Fees $41/qua
HOA Y/N Yes
Originating Board Stellar MLS
Year Built 2005
Annual Tax Amount $914
Lot Size 8,712 Sqft
Acres 0.2
Lot Dimensions 73 x 110
Property Description
Welcome to this warm home flooded with natural light, boasting vaulted ceilings and charming planter shelving thoughtfully scattered throughout. The expansive layout is tailor-made for hosting gatherings, with sliders that seamlessly connect the living area to the outdoors, providing ample space for entertaining. The well-appointed kitchen offers abundant cabinet and counter space, complete with a breakfast bar perfect for enjoying morning coffee or engaging in lively conversations. Overlooking the serene pool and backyard, the breakfast nook offers a tranquil setting where sightings of sandhill cranes are not uncommon. The generously sized primary bedroom exudes luxury with its tray ceiling, and two walk-in closest, while the ensuite bath indulges with dual sinks, a garden tub for luxurious soaking, and a spacious walk-in shower. With a split bedroom plan, privacy is ensured for all occupants. Step outside to the covered screened patio, an idyllic retreat to savor the outdoors while the fountain-adorned pool invites relaxation under the Florida sun. The air conditioner was replaced September of 2023. The home underwent settlement-related repairs in May 2023. The owner has documentation for all the repairs conducted. Residents of this community enjoy access to a wealth of amenities including a pool, fitness center, clubhouse, tennis and basketball courts, and a park. Conveniently situated near the Sun Coast Parkway, this home offers easy reach to downtown Tampa, the airport, stadiums, and beyond. Proximity to schools, shopping, hospitals, and restaurants ensures a lifestyle of utmost convenience and comfort.
Location
State FL
County Hernando
Community Deerfield Estate Ph 3 & 4
Zoning RES
Rooms
Other Rooms Inside Utility
Interior
Interior Features Ceiling Fans(s), High Ceilings, Living Room/Dining Room Combo, Open Floorplan, Split Bedroom, Tray Ceiling(s), Vaulted Ceiling(s)
Heating Central
Cooling Central Air
Flooring Carpet, Tile
Furnishings Negotiable
Fireplace false
Appliance Dishwasher, Disposal, Dryer, Electric Water Heater, Microwave, Refrigerator, Washer
Laundry Inside, Laundry Room
Exterior
Exterior Feature Irrigation System, Rain Gutters, Sidewalk, Sliding Doors
Parking Features Garage Door Opener
Garage Spaces 2.0
Pool Child Safety Fence, Gunite, In Ground, Screen Enclosure
Community Features Clubhouse, Deed Restrictions, Fitness Center, Pool, Sidewalks, Tennis Courts
Utilities Available Electricity Connected, Sewer Connected, Street Lights, Water Connected
Roof Type Shingle
Porch Covered, Enclosed, Patio, Rear Porch, Screened
Attached Garage true
Garage true
Private Pool Yes
Building
Lot Description In County, Sidewalk, Paved
Entry Level One
Foundation Slab
Lot Size Range 0 to less than 1/4
Sewer Public Sewer
Water Public
Architectural Style Contemporary
Structure Type Block,Stucco
New Construction false
Construction Status Appraisal,Financing,Inspections
Schools
Middle Schools Powell Middle
Others
Pets Allowed Yes
HOA Fee Include Pool
Senior Community No
Ownership Fee Simple
Monthly Total Fees $41
Acceptable Financing Cash, Conventional, FHA, VA Loan
Membership Fee Required Required
Listing Terms Cash, Conventional, FHA, VA Loan
Special Listing Condition None
Read Less
Want to know what your home might be worth? Contact us for a FREE valuation!

Our team is ready to help you sell your home for the highest possible price ASAP

© 2024 My Florida Regional MLS DBA Stellar MLS. All Rights Reserved.
Bought with STELLAR NON-MEMBER OFFICE






