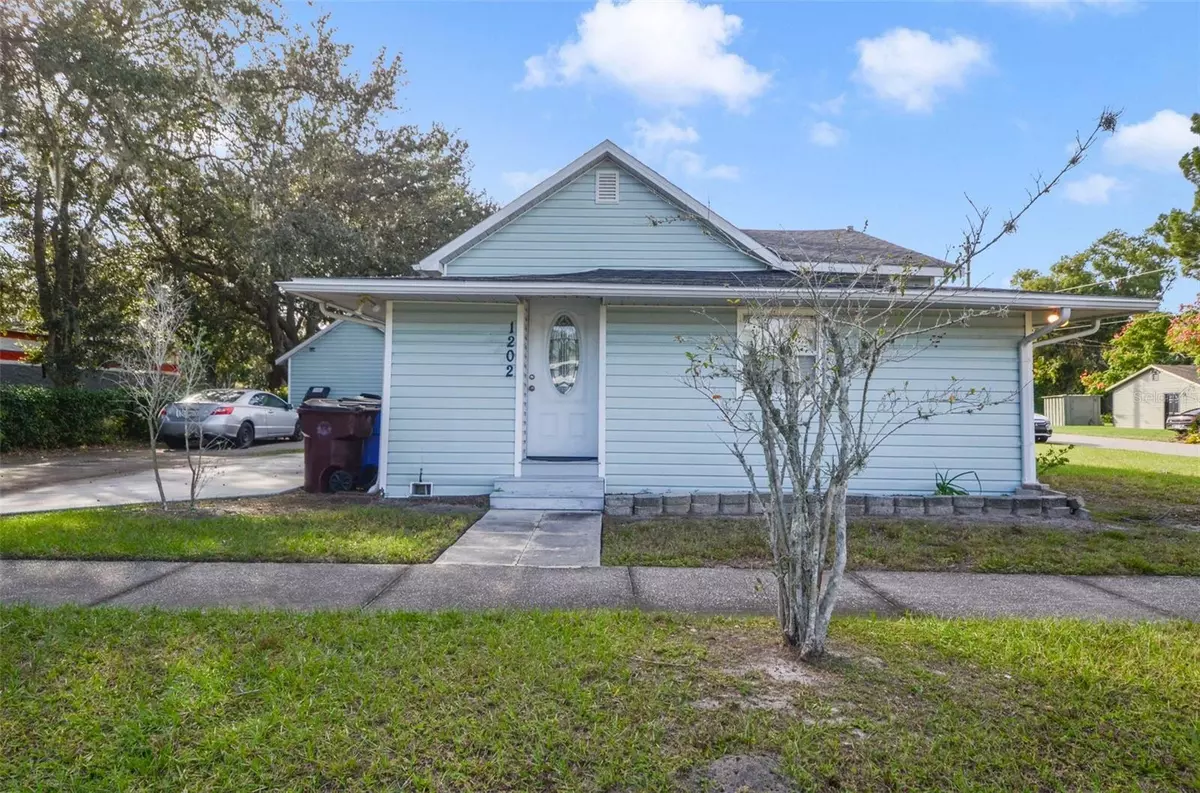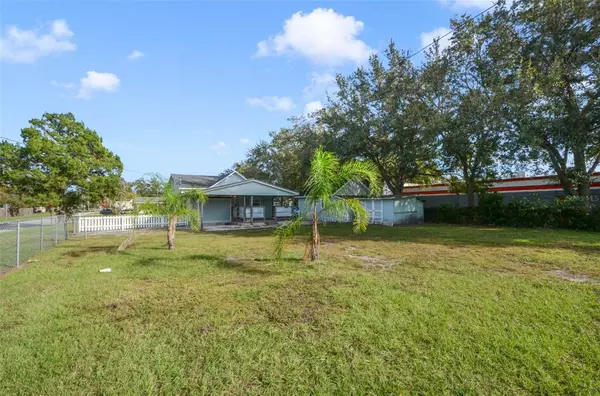$372,500
For more information regarding the value of a property, please contact us for a free consultation.
1202 MISSOURI AVE Saint Cloud, FL 34769
1,464 SqFt
Key Details
Sold Price $372,500
Property Type Multi-Family
Sub Type Triplex
Listing Status Sold
Purchase Type For Sale
Square Footage 1,464 sqft
Price per Sqft $254
Subdivision St Cloud 2Nd Town Of
MLS Listing ID O6256622
Sold Date 12/13/24
Construction Status Inspections
HOA Y/N No
Originating Board Stellar MLS
Year Built 1910
Annual Tax Amount $3,693
Lot Size 0.260 Acres
Acres 0.26
Property Description
The one you have been waiting for! Welcome to a well oiled, turnkey, updated, renovated, and cash flowing triplex in one of Orlandos most sought after areas. Completely rented out with fantastic tenants, this 2/1, 1/1, 1/1 three unit property needs nothing but a new owner to start making money immediately. Past the updated exterior and large shared driveway, the first unit awaits. A spacious living room/ dinning room greets you with plenty of room for friends and family. The kitchen boasts ample space and stainless appliances. W/D are inside as well making laundry day a breeze. There is a spacious bedroom up front, then another bedroom between the units updated full bathroom. Unit 2 is located on the backside of the main building. It also features similar style and updates. It is a studio style, with the bedroom and living space being connected, and also features an extremely tasteful full bathroom and covered back patio. Unit three is the detached ADU. It is also studio style which makes use of all the square footage. The property has a great sized backyard which is shared space for all three tenants. Current zoning also would allow the addition of another unit, so there is even more value to be had with this property. Some updates include: newer roof, tankless hot water, all new air conditioners, and more.
***Seller is also selling another triplex mls id: O6256632, and a two unit property: O6243117***
Location
State FL
County Osceola
Community St Cloud 2Nd Town Of
Zoning SHB
Interior
Interior Features Built-in Features, Ceiling Fans(s), Eat-in Kitchen, Thermostat
Heating Central, Wall Units / Window Unit
Cooling Central Air, Wall/Window Unit(s)
Flooring Laminate
Fireplace false
Appliance Cooktop, Disposal, Dryer, Microwave, Range, Refrigerator, Washer
Laundry Inside
Exterior
Exterior Feature Fence, Storage
Parking Features Common
Utilities Available Cable Connected, Electricity Connected
View Garden
Roof Type Shingle
Garage false
Private Pool No
Building
Lot Description Corner Lot
Foundation Crawlspace
Lot Size Range 1/4 to less than 1/2
Sewer Public Sewer
Water Public
Structure Type Vinyl Siding
New Construction false
Construction Status Inspections
Others
Pets Allowed Yes
Senior Community No
Ownership Fee Simple
Acceptable Financing Cash, Conventional, FHA, USDA Loan, VA Loan
Listing Terms Cash, Conventional, FHA, USDA Loan, VA Loan
Special Listing Condition None
Read Less
Want to know what your home might be worth? Contact us for a FREE valuation!

Our team is ready to help you sell your home for the highest possible price ASAP

© 2025 My Florida Regional MLS DBA Stellar MLS. All Rights Reserved.
Bought with ICON REALTY ASSOCIATES INC





