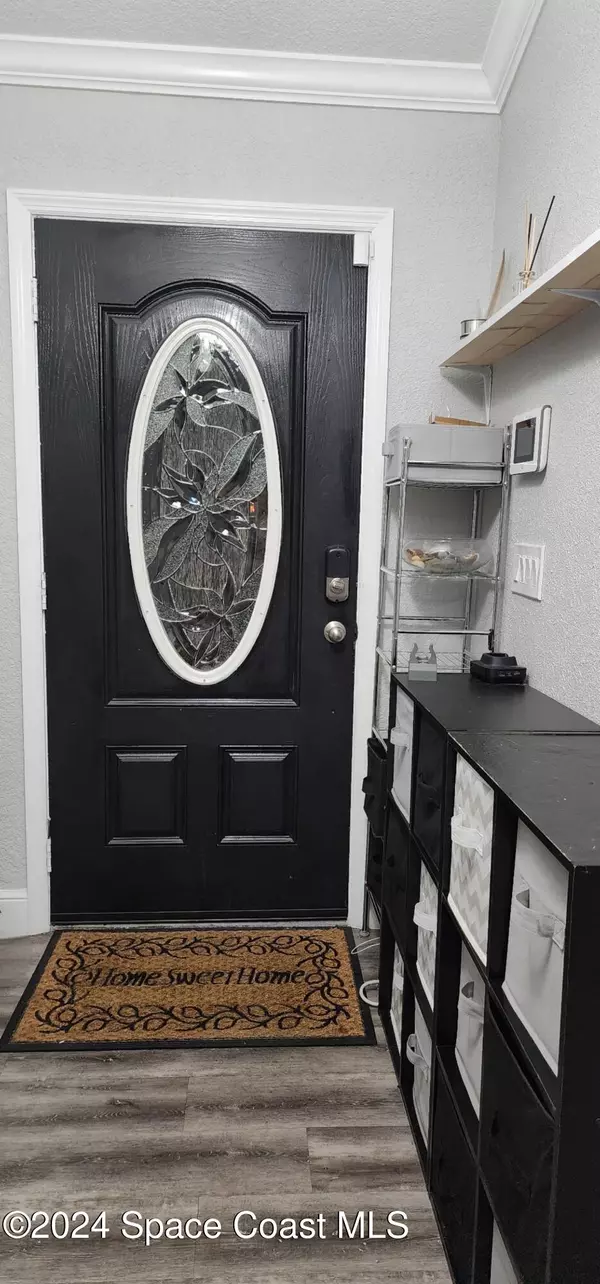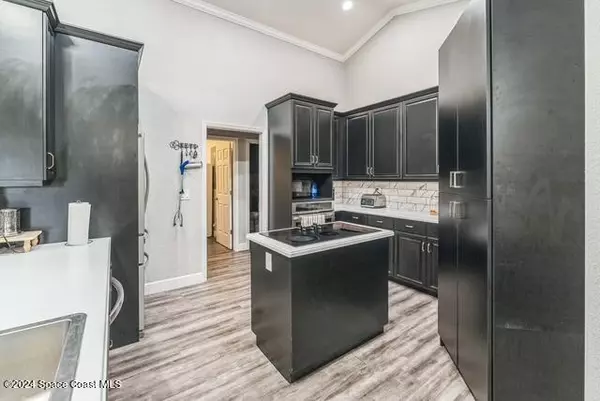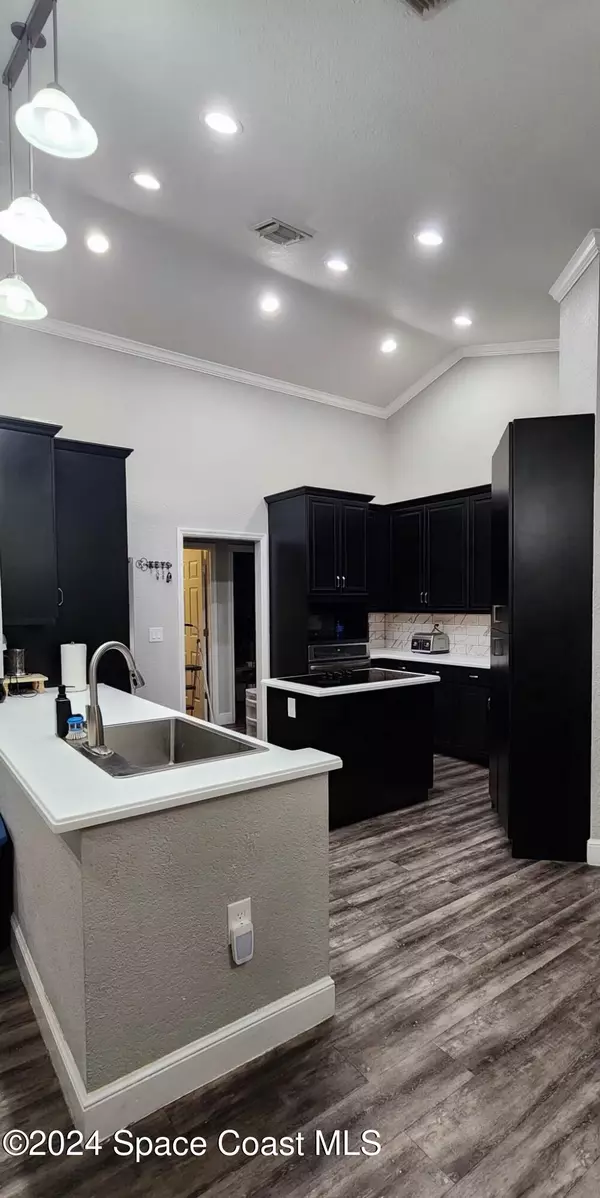$560,000
For more information regarding the value of a property, please contact us for a free consultation.
2511 NE 60 Okeechobee, FL 34972
4 Beds
3 Baths
2,431 SqFt
Key Details
Sold Price $560,000
Property Type Single Family Home
Sub Type Single Family Residence
Listing Status Sold
Purchase Type For Sale
Square Footage 2,431 sqft
Price per Sqft $230
MLS Listing ID 1027953
Sold Date 12/13/24
Style Ranch
Bedrooms 4
Full Baths 3
HOA Y/N No
Total Fin. Sqft 2431
Originating Board Space Coast MLS (Space Coast Association of REALTORS®)
Year Built 2005
Lot Size 2.000 Acres
Acres 2.0
Property Description
Location, location, location!
Bring your clients to view this beautiful 4/3 Ranch Style home.
This split-floor plan home has
been fully remodeled and is located in the lovely and sought after R-Bar Estates.
Consisting of but not limited to, newly customized master closet, customized kitchen for added storage, security system (cameras & door/window sensors), and customized laundry cabinets.
This property has a magnificent open floor plan with an office that has sliding glass doors, an eat-in kitchen, maple cabinets, island cooktop, cathedral ceiling, crown molding, newer washer & drier tankless & standup water heater, water softener system, and much more!
Don't miss this opportunity for your clients to potentially be the proud new owners of this beautiful home! AS-IS
Location
State FL
County Okeechobee
Area 999 - Out Of Area
Direction Keep right onto SR-70 West to Okeechobee then turn right onto N Parrot Ave, Turn right onto NE 39th BLVD, Turn right onto NE 54th Way Turn left on NE 59th Ct, Turn right onto 60th Ct and the destination is on your right side.
Interior
Interior Features Eat-in Kitchen, Kitchen Island, Open Floorplan, Vaulted Ceiling(s), Other
Heating Electric
Cooling Central Air, Other
Flooring Laminate, Tile, Other
Furnishings Unfurnished
Appliance Dishwasher, Dryer, Washer, Other
Laundry Washer Hookup
Exterior
Exterior Feature Other
Parking Features Attached, Garage, Other
Garage Spaces 2.0
Pool None
Utilities Available Cable Available, Electricity Available, Sewer Available, Sewer Connected, Water Available, Other
View Other
Present Use Residential,Single Family,Other
Garage Yes
Private Pool No
Building
Lot Description Other
Faces North
Story 1
Sewer Private Sewer, Septic Tank
Water Private, Well
Architectural Style Ranch
Level or Stories One
New Construction No
Others
Senior Community No
Acceptable Financing Cash, Conventional, VA Loan, Other
Listing Terms Cash, Conventional, VA Loan, Other
Read Less
Want to know what your home might be worth? Contact us for a FREE valuation!

Our team is ready to help you sell your home for the highest possible price ASAP

Bought with Non-MLS or Out of Area





