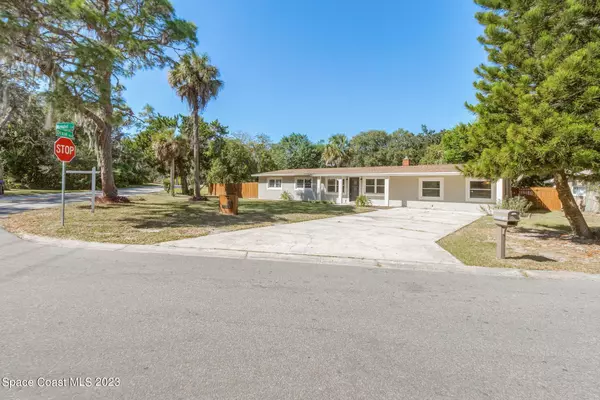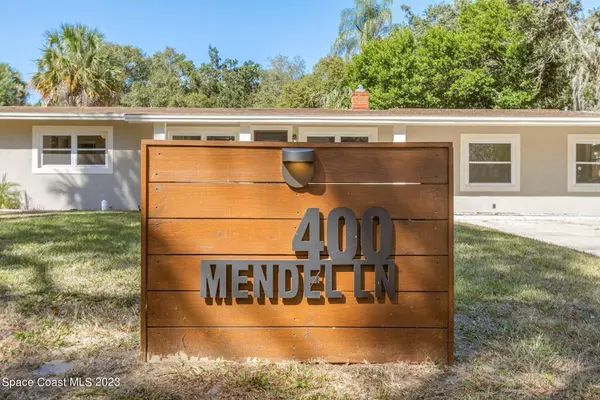$340,000
For more information regarding the value of a property, please contact us for a free consultation.
400 Mendel LN Titusville, FL 32796
4 Beds
3 Baths
1,888 SqFt
Key Details
Sold Price $340,000
Property Type Single Family Home
Sub Type Single Family Residence
Listing Status Sold
Purchase Type For Sale
Square Footage 1,888 sqft
Price per Sqft $180
Subdivision Lenore Addn Unit No 3
MLS Listing ID 979839
Sold Date 12/17/24
Bedrooms 4
Full Baths 3
HOA Y/N No
Total Fin. Sqft 1888
Originating Board Space Coast MLS (Space Coast Association of REALTORS®)
Year Built 1960
Annual Tax Amount $3,094
Tax Year 2023
Lot Size 10,890 Sqft
Acres 0.25
Property Description
Welcome Home! Enter this fully renovated 1880 SF home thru the cozy livingroom featuring an active fireplace. Open floor plan, with wood laminate flooring, offers full view of diningroom with entrance into kitchen with brand new stainless steel appliances, upgraded faucet & custom butcherblock countertops. Walking thru the kitchen, you enter the owner's suite with separate sitting/reading room & full bath. The split plan offers an additional 3 bedrooms & 2 full baths with plenty of closet/storage space. Exiting out any of the 3 back doors provides escape to private pool lanai with plenty of entertainment space. Close to schools, churches, restaurants & entertainment. Minutes from the intracoastal waterway & Space Center.Potential Air B&B/Mother in Law suite.
Location
State FL
County Brevard
Area 102 - Mims/Tville Sr46 - Garden
Direction From I-95-Exit 220 For FL-406E. Keep right at the fork, follow signs for FL-406E/ Titusville Hist Dist. Continue straight onto Garden Street. Turn left onto N. Dixie Ave. Turn right onto Mendel Lane.
Interior
Interior Features Breakfast Bar, Ceiling Fan(s), His and Hers Closets, Kitchen Island, Open Floorplan, Primary Bathroom - Tub with Shower, Split Bedrooms
Heating Central, Electric
Cooling Central Air, Electric
Flooring Laminate
Fireplaces Type Wood Burning, Other
Furnishings Unfurnished
Fireplace Yes
Appliance Dishwasher, Electric Range, Electric Water Heater, Refrigerator
Laundry Electric Dryer Hookup, Gas Dryer Hookup, Washer Hookup
Exterior
Exterior Feature ExteriorFeatures
Parking Features On Street
Fence Fenced, Wood
Pool In Ground, Screen Enclosure
Utilities Available Electricity Connected, Sewer Connected, Water Connected
View City
Roof Type Shingle
Present Use Residential
Street Surface Asphalt
Porch Deck, Patio, Porch, Screened
Garage No
Private Pool Yes
Building
Lot Description Irregular Lot
Faces East
Story 1
Sewer Public Sewer
Water Public
Level or Stories One
New Construction No
Schools
Elementary Schools Mims
High Schools Astronaut
Others
Pets Allowed Yes
Senior Community No
Tax ID 21-35-33-50-00010.0-0001.00
Acceptable Financing Cash, Conventional, FHA, Private Financing Available, VA Loan
Listing Terms Cash, Conventional, FHA, Private Financing Available, VA Loan
Special Listing Condition Standard
Read Less
Want to know what your home might be worth? Contact us for a FREE valuation!

Our team is ready to help you sell your home for the highest possible price ASAP

Bought with Blue Marlin Real Estate






