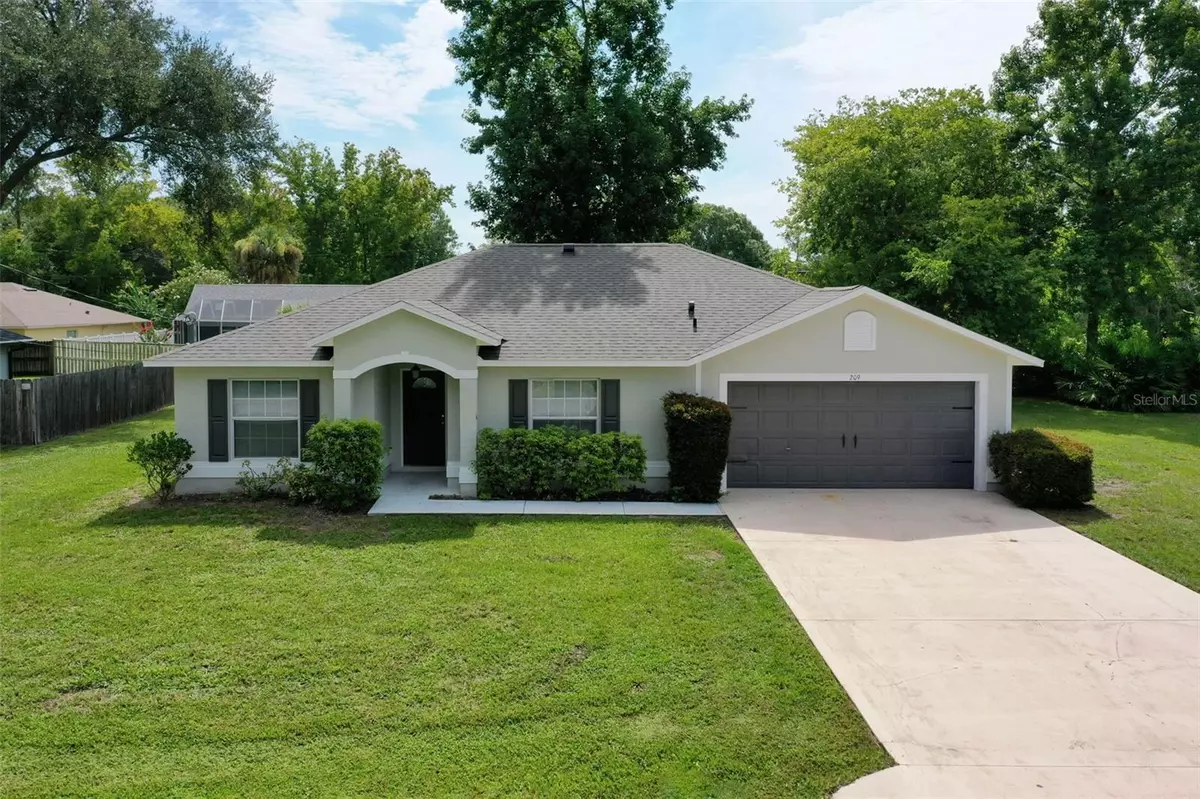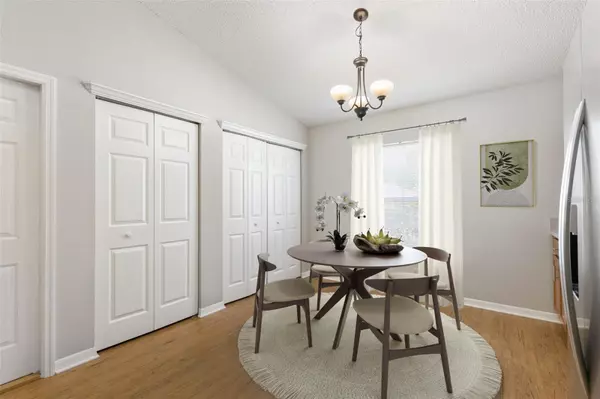$277,000
For more information regarding the value of a property, please contact us for a free consultation.
209 PARKVIEW DR Palm Coast, FL 32164
3 Beds
2 Baths
1,571 SqFt
Key Details
Sold Price $277,000
Property Type Single Family Home
Sub Type Single Family Residence
Listing Status Sold
Purchase Type For Sale
Square Footage 1,571 sqft
Price per Sqft $176
Subdivision Belle Terre
MLS Listing ID FC302756
Sold Date 12/13/24
Bedrooms 3
Full Baths 2
HOA Y/N No
Originating Board Stellar MLS
Year Built 2005
Annual Tax Amount $3,658
Lot Size 0.300 Acres
Acres 0.3
Property Description
One or more photo(s) has been virtually staged. SELLER OFFERING A $3,000 CONCESSION TOWARD PREPAIDS AND CLOSING COSTS WITH AN ACCEPTABLE OFFER!! READY FOR IMMEDIATE OCCUPANCY! Discover this inviting 3-bedroom, 2-bathroom home with a 2-car garage, perfectly located on an oversized corner lot. The property features a FRESHLY PAINTED INTERIOR AND EXTERIOR , COMPLEMENTED BY A BRAND-NEW ROOF and tile flooring throughout. The spacious living room includes a convenient pass-through to the kitchen, making it ideal for entertaining. The large eat-in kitchen boasts numerous upgraded cabinets, stainless steel appliances including a brand-new stove, dishwasher, and microwave. Along with a large pantry closet. The master bedroom offers a walk-in closet and an ensuite bathroom, providing comfort and privacy. Outside, the large partially fenced yard is perfect for kids to play in or for hosting gatherings. Conveniently located close to local amenities, shopping and schools. Don't miss this opportunity to own a beautifully updated home with ample space. Schedule your viewing today!
Location
State FL
County Flagler
Community Belle Terre
Zoning SFR-1
Interior
Interior Features Ceiling Fans(s), Eat-in Kitchen, Walk-In Closet(s), Window Treatments
Heating Central, Electric
Cooling Central Air
Flooring Tile
Fireplace false
Appliance Dishwasher, Electric Water Heater, Ice Maker, Microwave, Range, Refrigerator
Laundry Electric Dryer Hookup, In Kitchen, Washer Hookup
Exterior
Exterior Feature Private Mailbox, Sliding Doors
Garage Spaces 2.0
Utilities Available Cable Available, Electricity Connected, Public, Sewer Connected, Water Connected
View Trees/Woods
Roof Type Shingle
Porch Patio
Attached Garage true
Garage true
Private Pool No
Building
Lot Description Corner Lot
Entry Level One
Foundation Block
Lot Size Range 1/4 to less than 1/2
Sewer Public Sewer
Water Public
Architectural Style Contemporary
Structure Type Stucco
New Construction false
Others
Senior Community No
Ownership Fee Simple
Acceptable Financing Cash, Conventional, FHA, VA Loan
Listing Terms Cash, Conventional, FHA, VA Loan
Special Listing Condition None
Read Less
Want to know what your home might be worth? Contact us for a FREE valuation!

Our team is ready to help you sell your home for the highest possible price ASAP

© 2025 My Florida Regional MLS DBA Stellar MLS. All Rights Reserved.
Bought with LPT REALTY





