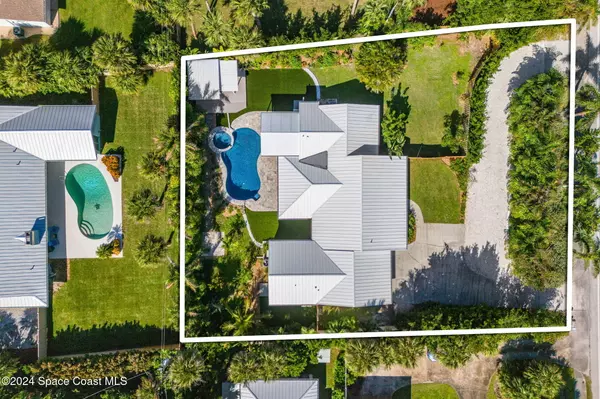$1,100,000
For more information regarding the value of a property, please contact us for a free consultation.
308 Oak ST Melbourne Beach, FL 32951
3 Beds
3 Baths
2,403 SqFt
Key Details
Sold Price $1,100,000
Property Type Single Family Home
Sub Type Single Family Residence
Listing Status Sold
Purchase Type For Sale
Square Footage 2,403 sqft
Price per Sqft $457
Subdivision Island Shores Of Melbourne Beach
MLS Listing ID 1028872
Sold Date 12/16/24
Bedrooms 3
Full Baths 3
HOA Fees $3/ann
HOA Y/N Yes
Total Fin. Sqft 2403
Originating Board Space Coast MLS (Space Coast Association of REALTORS®)
Year Built 1956
Annual Tax Amount $4,795
Tax Year 2022
Lot Size 0.420 Acres
Acres 0.42
Property Description
In the heart of SOFA in Melbourne Beach and directly across the street from a private beach access shared by only 20 homes, this fabulous pool home is a dream come true! Spectacular outdoor living on a .42 acre lot with fully fenced back and side yard, large covered lanai, lush landscaping and separate covered deck all overlooking the sparkling pool and deck. Featuring 3 bedrooms and 3 full bathrooms; one of which is a private guest suite with exterior entry, separate laundry and plumbed for a kitchenette. There is also a bonus room perfect for an office, exercise room, den or playroom. Hurricane impact rated windows and doors, 2020 standing seam metal roof with upgraded hurricane straps, luxury vinyl plank flooring throughout, fully updated bathrooms and recently painted interior. Oversized 2 car garage with circle driveway. Incredible location moments from shops and restaurants and a quick drive over the causeway into Melbourne. This home offers the best of island living!
Location
State FL
County Brevard
Area 384-Indialantic/Melbourne Beach
Direction From 192/5th Ave, go South on A1A/Oak St. Home is on the Right.
Interior
Interior Features Breakfast Bar, Ceiling Fan(s), Eat-in Kitchen, Guest Suite, His and Hers Closets, In-Law Floorplan, Pantry, Primary Bathroom - Shower No Tub, Primary Downstairs, Smart Thermostat, Split Bedrooms, Walk-In Closet(s)
Heating Central, Electric
Cooling Central Air, Electric, Multi Units, Split System
Flooring Tile, Vinyl
Furnishings Unfurnished
Appliance Dishwasher, Disposal, Dryer, Electric Cooktop, Electric Oven, Microwave, Refrigerator, Tankless Water Heater, Washer
Laundry Electric Dryer Hookup, In Unit, Lower Level, Washer Hookup
Exterior
Exterior Feature Impact Windows
Parking Features Attached, Circular Driveway, Garage, Garage Door Opener
Garage Spaces 2.0
Fence Back Yard, Fenced, Full, Privacy, Vinyl, Wood
Pool Electric Heat, Heated, In Ground, Salt Water
Utilities Available Cable Connected, Electricity Connected, Sewer Connected, Water Connected
Amenities Available Beach Access
View Pool
Roof Type Metal
Present Use Residential,Single Family
Street Surface Asphalt
Porch Covered, Front Porch, Patio, Porch, Rear Porch
Garage Yes
Private Pool Yes
Building
Lot Description Many Trees, Sprinklers In Front, Sprinklers In Rear
Faces East
Story 1
Sewer Public Sewer
Water Public
Level or Stories One
Additional Building Gazebo
New Construction No
Schools
Elementary Schools Gemini
High Schools Melbourne
Others
Pets Allowed Yes
HOA Name Ocean Trails (OceanTrailsPresident@gmail.com)
Senior Community No
Tax ID 28-38-06-75-00013.0-0010.00
Security Features Closed Circuit Camera(s),Security Lights,Security System Owned
Acceptable Financing Cash, Conventional, VA Loan
Listing Terms Cash, Conventional, VA Loan
Special Listing Condition Standard
Read Less
Want to know what your home might be worth? Contact us for a FREE valuation!

Our team is ready to help you sell your home for the highest possible price ASAP

Bought with Dale Sorensen Real Estate Inc.






