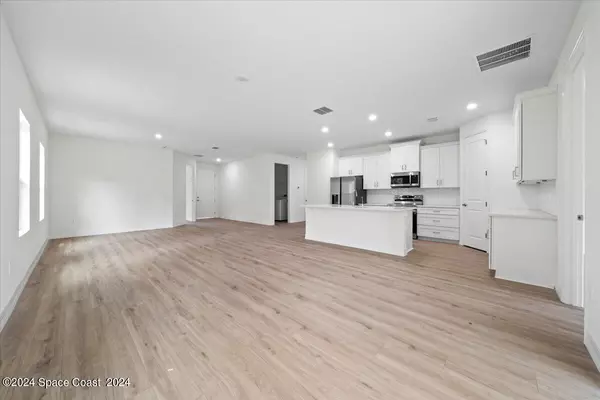$359,000
For more information regarding the value of a property, please contact us for a free consultation.
370 Warwick ST SE Palm Bay, FL 32909
4 Beds
3 Baths
1,990 SqFt
Key Details
Sold Price $359,000
Property Type Single Family Home
Sub Type Single Family Residence
Listing Status Sold
Purchase Type For Sale
Square Footage 1,990 sqft
Price per Sqft $180
Subdivision Port Malabar Unit 25
MLS Listing ID 1026426
Sold Date 12/03/24
Bedrooms 4
Full Baths 3
HOA Y/N No
Total Fin. Sqft 1990
Originating Board Space Coast MLS (Space Coast Association of REALTORS®)
Year Built 2024
Lot Size 10,018 Sqft
Acres 0.23
Property Description
New Construction! This beautiful 4-bedroom, 3-bathroom home with a 2-car garage is ready for you to call home. Step inside and be greeted by the spacious great room with soaring 9'4'' ceilings and elegant 8' doors throughout. The modern kitchen features a stainless-steel Samsung appliance package, beautiful quartz countertops, and an open layout perfect for entertaining. The Primary bedroom comes complete with a tray ceiling, dual walk-in closets, and a spa-like ensuite with double vanities. The fourth bedroom, located at the front of the house, offers privacy with its own ensuite bathroom, perfect for guests or extended family. This home is packed with high-end finishes, including tiled showers, stylish and durable LVP flooring throughout, and a Ring doorbell. Enjoy Florida living year-round on the covered lanai, ideal for outdoor relaxation. Selling concessions are available to make your move even easier! No HOA fees, no CDD. Schedule your showing today!
Location
State FL
County Brevard
Area 343 - Se Palm Bay
Direction I-95 S to St Johns Heritage Pkwy - Follow St Johns Heritage Pkwy - Right on Babcock St SE - Left on Cogan Dr - Left on San Filippo Dr - Left on Lowry Blvd - Right on Rison - Left on Hainlin - Follow Hainlin onto Warwick St
Interior
Interior Features Entrance Foyer, His and Hers Closets, Kitchen Island, Open Floorplan, Pantry, Primary Bathroom - Shower No Tub, Primary Downstairs, Split Bedrooms, Walk-In Closet(s)
Heating Central
Cooling Central Air
Flooring Laminate, Tile
Furnishings Unfurnished
Appliance Dishwasher, Disposal, Dryer, Electric Range, Electric Water Heater, Freezer, Ice Maker, Microwave, Refrigerator, Washer, Water Softener Owned
Laundry In Unit
Exterior
Exterior Feature Storm Shutters
Parking Features Garage, Garage Door Opener
Garage Spaces 2.0
Pool None
Utilities Available Cable Available, Electricity Connected
Roof Type Shingle
Present Use Single Family
Street Surface Paved
Porch Patio
Road Frontage City Street
Garage Yes
Private Pool No
Building
Lot Description Other
Faces North
Story 1
Sewer Septic Tank
Water Well
New Construction Yes
Schools
Elementary Schools Westside
High Schools Bayside
Others
Pets Allowed Yes
Senior Community No
Tax ID 29-37-31-Gv-1257-54
Acceptable Financing Cash, Conventional, FHA, VA Loan
Listing Terms Cash, Conventional, FHA, VA Loan
Special Listing Condition Standard
Read Less
Want to know what your home might be worth? Contact us for a FREE valuation!

Our team is ready to help you sell your home for the highest possible price ASAP

Bought with Nonmember office






