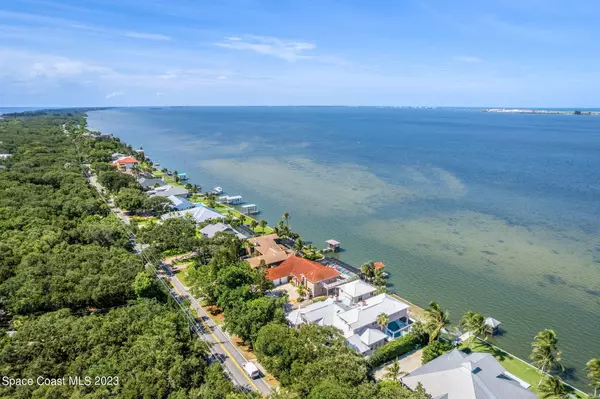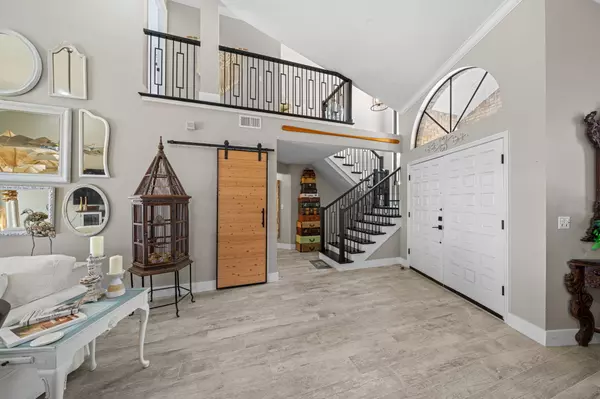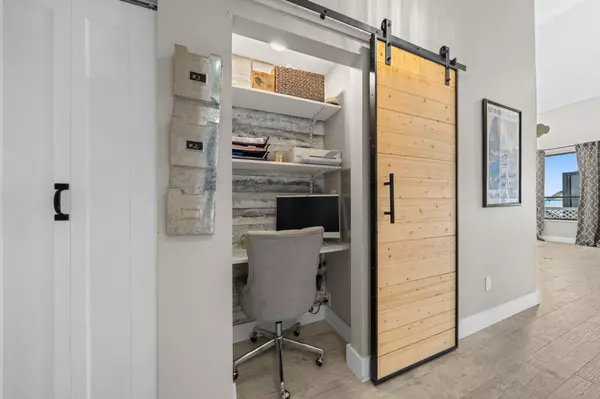$1,485,000
For more information regarding the value of a property, please contact us for a free consultation.
8060 S Tropical TRL Merritt Island, FL 32952
3 Beds
4 Baths
3,070 SqFt
Key Details
Sold Price $1,485,000
Property Type Single Family Home
Sub Type Single Family Residence
Listing Status Sold
Purchase Type For Sale
Square Footage 3,070 sqft
Price per Sqft $483
Subdivision South Banyan Isles
MLS Listing ID 1011788
Sold Date 12/16/24
Bedrooms 3
Full Baths 3
Half Baths 1
HOA Y/N No
Total Fin. Sqft 3070
Originating Board Space Coast MLS (Space Coast Association of REALTORS®)
Year Built 1989
Annual Tax Amount $12,234
Tax Year 2022
Lot Size 0.410 Acres
Acres 0.41
Property Description
We're back & better thank ever! Brand new sea wall, sleek upgrades, high-end finishes! This gorgeous riverfront home exudes a relaxing yet opulent atmosphere that's perfect for both entertaining and everyday living. Situated on nearly a half-acre of premiere South Merritt Island property, this 3 bed/3.5 bath home is less than 10 minutes to over 5 free beach accesses. Recent remodeling showcases newer enhancements, such as Ashford porcelain flooring, quartz counters, luxury appliances, fresh interior paint, updated lighting, contemporary bathroom amenities, upgraded door hardware, a gas fireplace, and two chic barn doors. Additional desirable features include two docks (one 6500lb lift), one dock to launch kayaks & paddle boards, a screened lanai with pool and spa (new pump 2021), a 50yr aluminum tile roof, in-floor bedroom safe, a new A/C, and electric hurricane shutters. Move-in marvelous!
Location
State FL
County Brevard
Area 253 - S Merritt Island
Direction From Pineda causeway(State highway 4) take S Tropical trail North. the house will be on your right side.
Body of Water Banana River
Interior
Interior Features Breakfast Nook, Jack and Jill Bath, Primary Bathroom - Tub with Shower, Primary Bathroom -Tub with Separate Shower, Primary Downstairs, Walk-In Closet(s)
Heating Central
Cooling Central Air
Flooring Tile
Fireplaces Type Other
Furnishings Unfurnished
Fireplace Yes
Appliance Electric Water Heater, Freezer, Gas Range, Microwave, Refrigerator
Exterior
Exterior Feature Balcony, Boat Lift, Storm Shutters
Parking Features Attached, RV Access/Parking
Garage Spaces 2.0
Pool In Ground, Screen Enclosure
Utilities Available Other
View River, Water
Roof Type Tile
Present Use Single Family
Street Surface Asphalt
Porch Patio, Porch, Screened, Wrap Around
Garage Yes
Private Pool Yes
Building
Lot Description Sprinklers In Front, Sprinklers In Rear
Faces West
Story 2
Sewer Septic Tank
Water Public
Level or Stories Two
Additional Building Boat House
New Construction No
Schools
Elementary Schools Ocean Breeze
High Schools Satellite
Others
Senior Community No
Tax ID 26-37-20-Jf-00000.0-0004.00
Acceptable Financing Cash, Conventional, VA Loan
Listing Terms Cash, Conventional, VA Loan
Special Listing Condition Standard
Read Less
Want to know what your home might be worth? Contact us for a FREE valuation!

Our team is ready to help you sell your home for the highest possible price ASAP

Bought with RE/MAX Aerospace Realty






