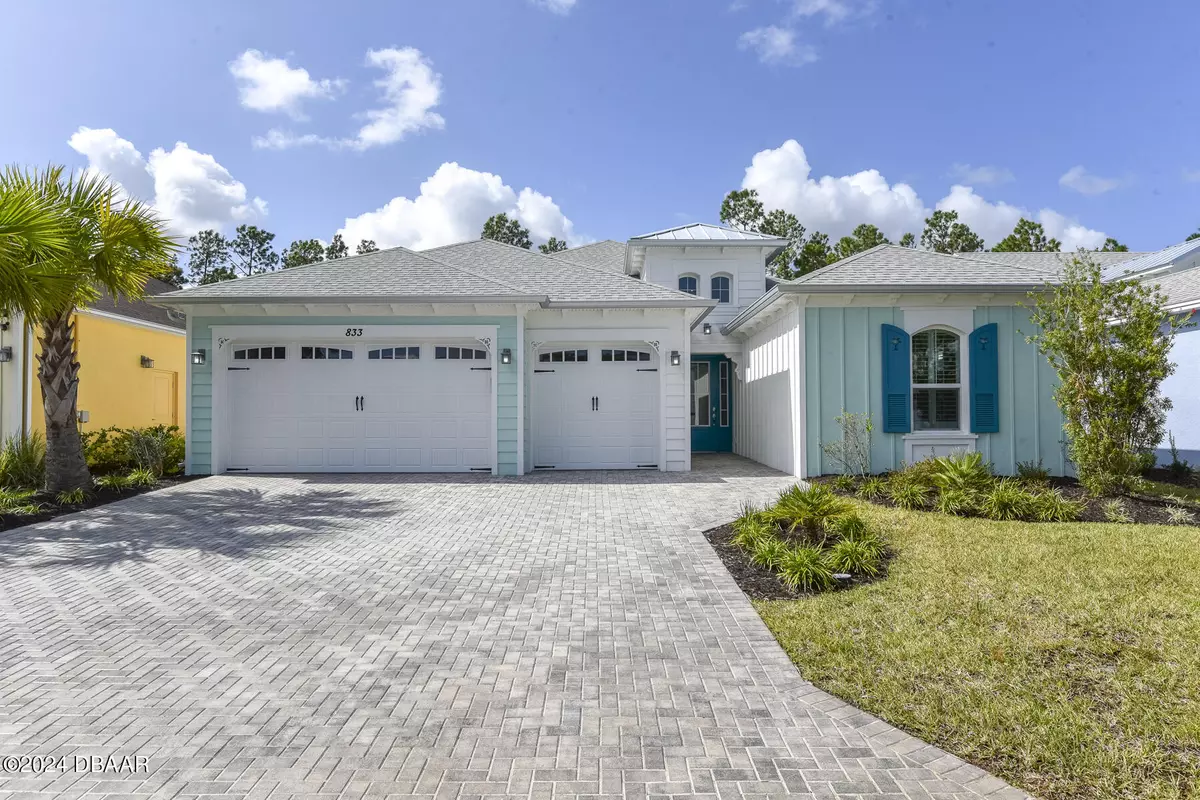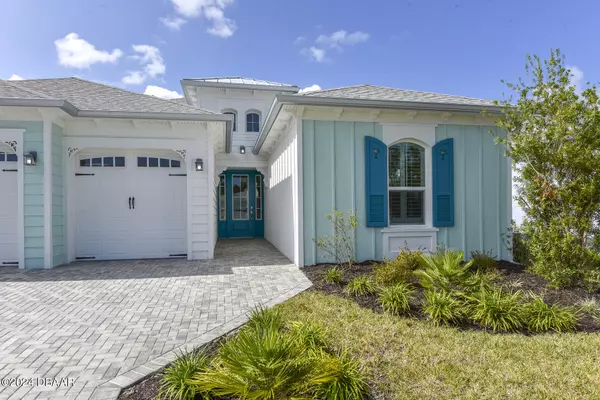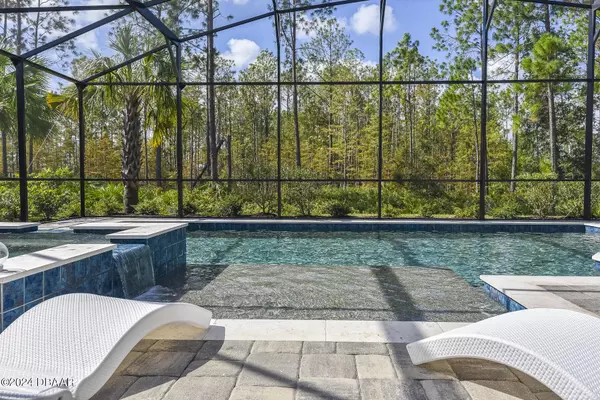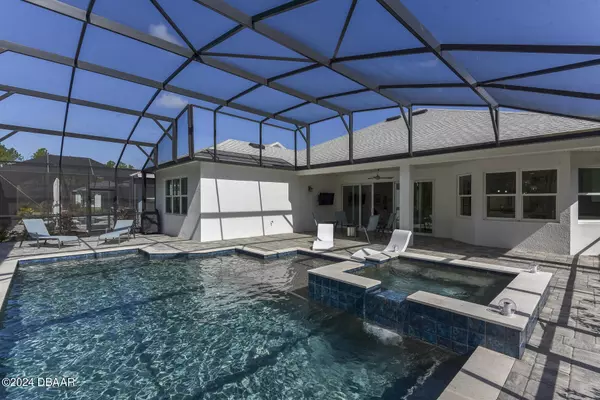$855,000
For more information regarding the value of a property, please contact us for a free consultation.
833 Sunny Horizon CT Daytona Beach, FL 32124
3 Beds
3 Baths
2,483 SqFt
Key Details
Sold Price $855,000
Property Type Single Family Home
Sub Type Single Family Residence
Listing Status Sold
Purchase Type For Sale
Square Footage 2,483 sqft
Price per Sqft $344
Subdivision Latitude
MLS Listing ID 1205186
Sold Date 12/13/24
Bedrooms 3
Full Baths 3
HOA Fees $318
Originating Board Daytona Beach Area Association of REALTORS®
Year Built 2022
Annual Tax Amount $6,342
Lot Size 7,797 Sqft
Lot Dimensions 0.18
Property Description
Welcome to luxury living in this modern, sought after St. Bart model home with a pool and hot tub. The updated chef's kitchen features floor-to-ceiling custom cabinetry, quartz waterfall countertops with a solid quartz backsplash, a 66 inch column refrigerator and freezer, a KitchenAid 36'' gas 6-burner stainless steel range, a beverage refrigerator, and much more. This 3 bedroom, 3 bathroom home boasts large walk-in custom closets in every bedroom, providing ample storage. The screened-in patio offers a custom saltwater heated pool and hot tub, overlooking a private wooded green space that will not be developed. The home includes a 3 car garage with an epoxy-finished floor, ceiling mounted storage racks, a full sized refrigerator, and wall cabinets for additional storage. Additional highlights include impact glass hurricane windows, plantation shutters, a sealed driveway without a sidewalk, updated light fixtures, shiplap wood tray ceilings, and an upgraded domed screen on the patio.
Location
State FL
County Volusia
Community Latitude
Direction Left at the guard gate onto Margaritaville Avenue. Take a right onto Coral Reef Way, and then make a right onto Sunny Horizon, home will be on the Left
Interior
Interior Features Breakfast Nook, Built-in Features, Ceiling Fan(s), Entrance Foyer, His and Hers Closets, Kitchen Island, Open Floorplan, Walk-In Closet(s)
Heating Central, Electric
Cooling Central Air, Electric
Exterior
Exterior Feature Impact Windows
Parking Features Attached, Garage, Garage Door Opener
Garage Spaces 3.0
Utilities Available Cable Connected, Electricity Connected, Sewer Connected, Water Connected
Amenities Available Barbecue, Basketball Court, Clubhouse, Dog Park, Fitness Center, Gated, Maintenance Grounds, Management- On Site, Park, Pickleball, Sauna, Security, Spa/Hot Tub, Tennis Court(s)
Roof Type Shingle
Porch Covered, Patio, Screened
Total Parking Spaces 3
Garage Yes
Building
Foundation Slab
Water Public
Structure Type Block,Concrete,Stucco
New Construction No
Others
Senior Community Yes
Tax ID 5206-01-00-1770
Acceptable Financing Cash, Conventional, FHA, VA Loan
Listing Terms Cash, Conventional, FHA, VA Loan
Read Less
Want to know what your home might be worth? Contact us for a FREE valuation!

Our team is ready to help you sell your home for the highest possible price ASAP





