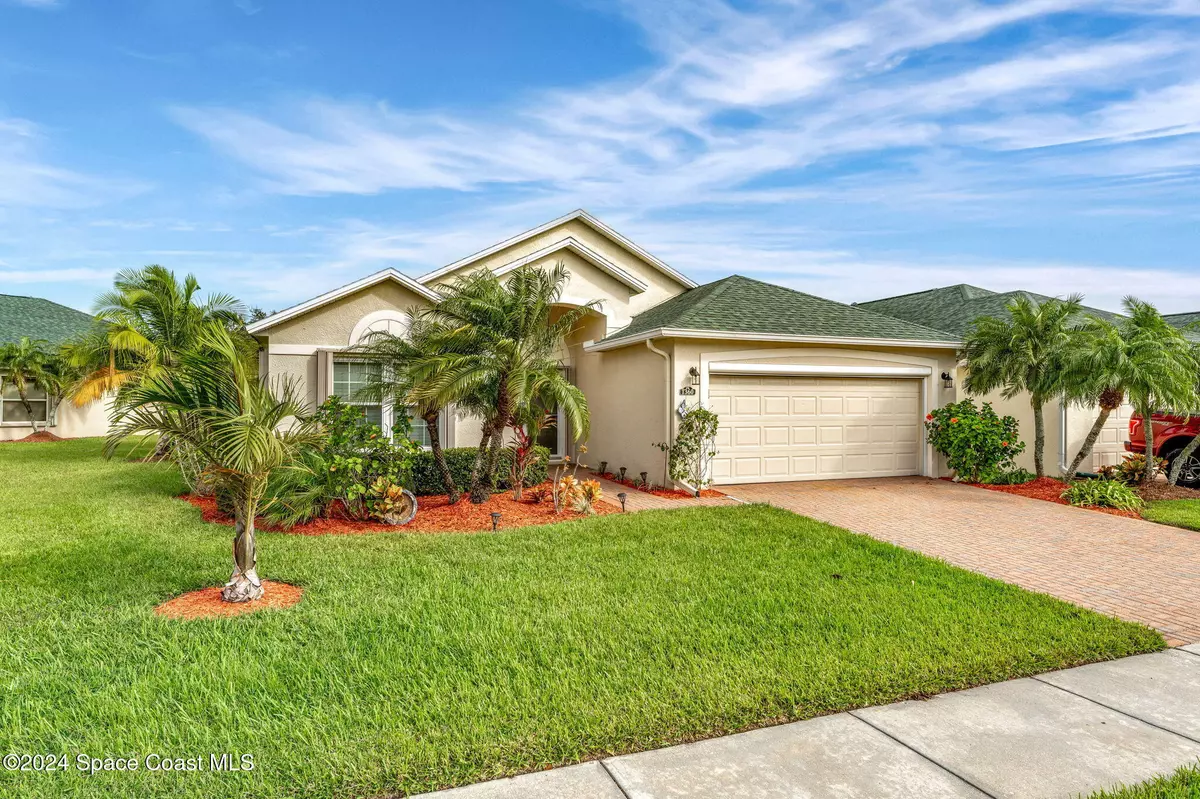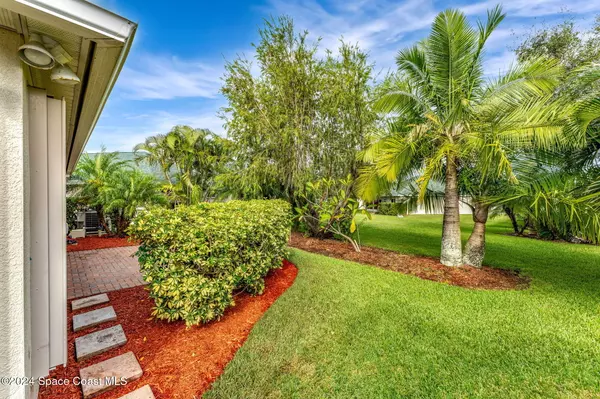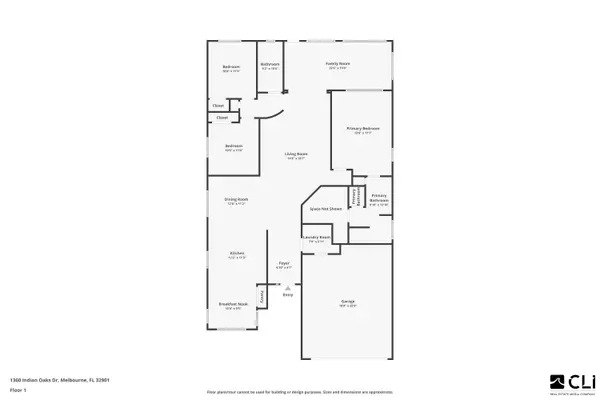$362,000
For more information regarding the value of a property, please contact us for a free consultation.
1360 Indian Oaks DR Melbourne, FL 32901
3 Beds
2 Baths
2,051 SqFt
Key Details
Sold Price $362,000
Property Type Single Family Home
Sub Type Single Family Residence
Listing Status Sold
Purchase Type For Sale
Square Footage 2,051 sqft
Price per Sqft $176
Subdivision Pine Creek Phase 3
MLS Listing ID 1029002
Sold Date 12/13/24
Bedrooms 3
Full Baths 2
HOA Fees $278/qua
HOA Y/N Yes
Total Fin. Sqft 2051
Originating Board Space Coast MLS (Space Coast Association of REALTORS®)
Year Built 2004
Annual Tax Amount $1,705
Tax Year 2023
Lot Size 7,841 Sqft
Acres 0.18
Property Description
Welcome to Pine Creek, a gated 55+ Active Adult Community in the heart of Melbourne! This well-maintained 3BD, 2BA home features an open floorplan w/ vaulted ceilings, filling the space with light & warmth. The spacious eat-in kitchen w/ breakfast bar nook & additional dining area flows seamlessly into the family room plus bonus room, perfect for hosting family & friends. Enjoy community amenities like a clubhouse, workout room, pool, spa & weekly activities. The Quarterly HOA fee of $836 covers cable, internet, lawn care & yard maintenance, & exterior painting every 8 years. Updated roof in 2019, W/H in 2020 & HVAC in 2015- this home is move-in ready! Centrally located close to health care facilities, shopping, dining & the beaches!
Location
State FL
County Brevard
Area 330 - Melbourne - Central
Direction Minton to Eber and East on Eber to Pine Creek. East of Hollywood Eber Road to Pine Creek Sub-Division
Interior
Interior Features Breakfast Bar, Ceiling Fan(s), Eat-in Kitchen, Entrance Foyer, Primary Bathroom - Shower No Tub, Vaulted Ceiling(s), Walk-In Closet(s)
Heating Central, Electric, Hot Water
Cooling Central Air, Electric
Flooring Carpet, Tile
Furnishings Unfurnished
Appliance Dishwasher, Electric Oven, Electric Range, Electric Water Heater, Microwave, Refrigerator
Exterior
Exterior Feature Storm Shutters
Parking Features Attached, Garage
Garage Spaces 2.0
Pool In Ground
Utilities Available Cable Available, Electricity Connected, Sewer Connected, Water Connected
Amenities Available Clubhouse, Fitness Center, Gated, Maintenance Structure, Management - Full Time, Management - Off Site, Spa/Hot Tub
Roof Type Shingle
Present Use Residential,Single Family
Street Surface Asphalt
Porch Patio
Garage Yes
Building
Lot Description Sprinklers In Front, Sprinklers In Rear
Faces South
Story 1
Sewer Public Sewer
Water Public
Level or Stories One
New Construction No
Schools
Elementary Schools University Park
High Schools Palm Bay
Others
HOA Name Leland Management
HOA Fee Include Cable TV,Internet,Maintenance Grounds,Security
Senior Community Yes
Tax ID 28-37-16-29-0000b.0-0006.00
Acceptable Financing Cash, Conventional, FHA, VA Loan
Listing Terms Cash, Conventional, FHA, VA Loan
Special Listing Condition Standard
Read Less
Want to know what your home might be worth? Contact us for a FREE valuation!

Our team is ready to help you sell your home for the highest possible price ASAP

Bought with Keller Williams Realty Brevard





