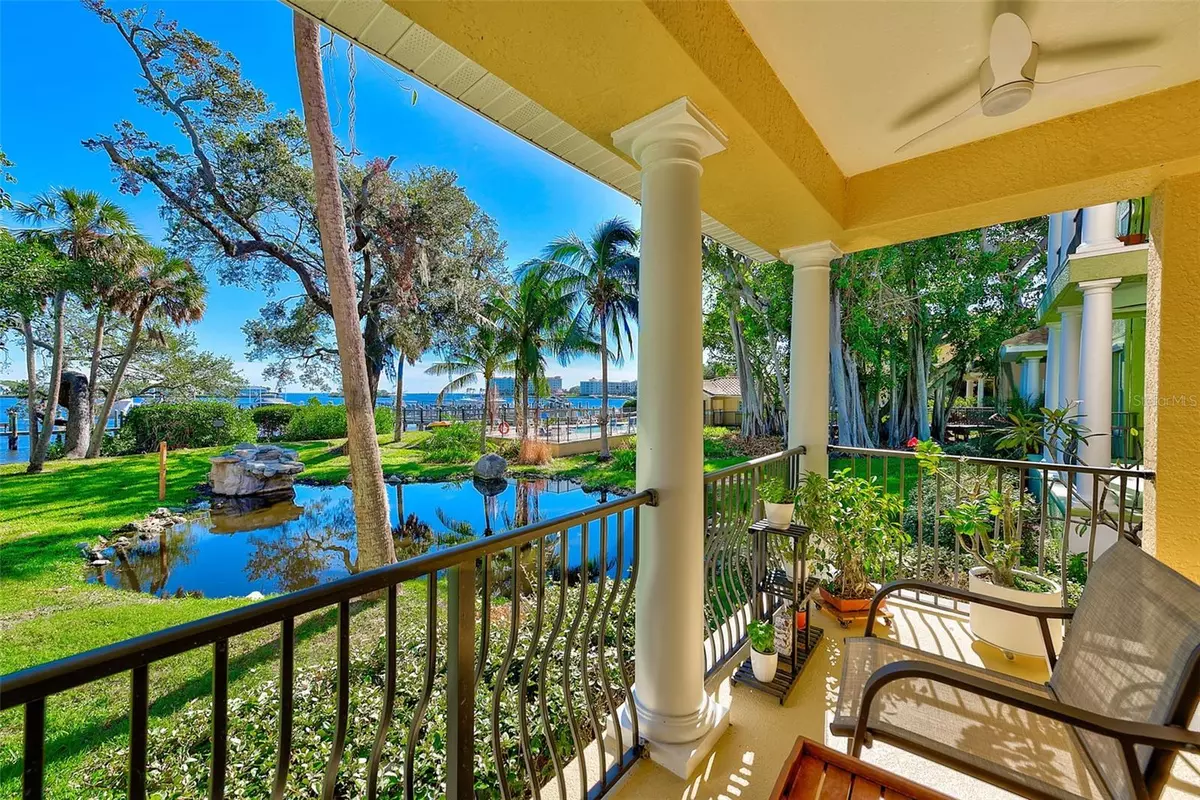$699,900
For more information regarding the value of a property, please contact us for a free consultation.
144 BANYAN BAY DR St Petersburg, FL 33705
3 Beds
3 Baths
2,230 SqFt
Key Details
Sold Price $699,900
Property Type Townhouse
Sub Type Townhouse
Listing Status Sold
Purchase Type For Sale
Square Footage 2,230 sqft
Price per Sqft $313
Subdivision Banyan Bay At Rutland
MLS Listing ID TB8324102
Sold Date 12/12/24
Bedrooms 3
Full Baths 2
Half Baths 1
Construction Status Inspections
HOA Fees $1,027/mo
HOA Y/N Yes
Originating Board Stellar MLS
Year Built 2004
Annual Tax Amount $7,093
Lot Size 1,306 Sqft
Acres 0.03
Property Description
Waterfront Elegance in Banyan Bay!
Rarely available and beautifully appointed, this waterfront Mediterranean-style townhome in the exclusive gated community of Banyan Bay offers unparalleled views of the pond, pool, and Little Bayou on Tampa Bay. Designed with safety and serenity in mind, the home features hurricane-rated windows and doors and has never experienced water intrusion, even during recent hurricanes.
Boasting nearly 2,300 sq. ft. of living space, this 3-bedroom, 2.5-bath home with a flexible loft area combines modern comfort with timeless style. The open kitchen flows effortlessly into the dining and living spaces, offering seamless access to breathtaking water views. The kitchen's sleek design features stainless steel appliances, granite counters, and a large pantry for added convenience. Step outside onto the private patio, where tranquil views of the waterways and pool provide the perfect backdrop for morning coffee or evening relaxation.
Upstairs, the thoughtful layout continues with vaulted ceilings enhancing the sense of openness. The primary suite is a true retreat, boasting elegant tray ceilings, a spa-inspired ensuite bath with a garden tub, walk-in shower, and dual vanities, as well as a custom-designed closet and dressing area to elevate your daily routine. Two additional bedrooms, one with a private balcony, offer versatile options for guests or hobbies, while the loft area provides endless possibilities for work, play, or relaxation.
This home also offers practical features that enhance energy efficiency and low-maintenance living, including two dual-zone AC systems and a durable tile roof. A first-floor laundry room, ample storage throughout, and an oversized garage further add to the home's convenience and appeal.
Banyan Bay is a haven for those seeking a peaceful yet active lifestyle. Residents enjoy access to a sparkling waterfront pool and a community dock—perfect for fishing or simply savoring the beauty of the bay. This gated community also provides low-maintenance living, with the HOA covering exterior upkeep, landscaping, cable, internet, and more, so you can spend your time enjoying what matters most.
Nestled along the shores of Tampa Bay, this prime location offers easy access to the vibrant downtown St. Petersburg area, renowned beaches like Fort De Soto and Pass-a-Grille, and convenient commuting routes to Tampa and beyond. With its blend of serene waterfront living and proximity to city conveniences, this home truly offers the best of both worlds.
Don't miss this rare opportunity to own a waterfront townhome in one of St. Petersburg's most desirable communities. Schedule your showing today!
Location
State FL
County Pinellas
Community Banyan Bay At Rutland
Zoning SFR
Rooms
Other Rooms Bonus Room
Interior
Interior Features Ceiling Fans(s), Coffered Ceiling(s), Kitchen/Family Room Combo, Living Room/Dining Room Combo, Solid Wood Cabinets, Split Bedroom, Stone Counters, Vaulted Ceiling(s), Walk-In Closet(s)
Heating Electric
Cooling Central Air
Flooring Carpet, Ceramic Tile
Furnishings Unfurnished
Fireplace false
Appliance Dishwasher, Disposal, Dryer, Electric Water Heater, Microwave, Range, Range Hood, Refrigerator, Washer
Laundry Inside, Laundry Room
Exterior
Exterior Feature Lighting, Sidewalk, Sliding Doors
Parking Features Garage Door Opener, Guest
Garage Spaces 2.0
Pool Gunite, In Ground, Lighting
Community Features Association Recreation - Owned, Community Mailbox, Deed Restrictions, Gated Community - No Guard, Pool
Utilities Available BB/HS Internet Available, Cable Connected, Fire Hydrant, Public, Street Lights
Amenities Available Cable TV, Gated, Other
Waterfront Description Bay/Harbor
View Y/N 1
Water Access 1
Water Access Desc Bay/Harbor
View Pool, Water
Roof Type Tile
Porch Covered, Rear Porch
Attached Garage true
Garage true
Private Pool No
Building
Lot Description FloodZone, City Limits, In County, Paved
Story 2
Entry Level Two
Foundation Slab
Lot Size Range 0 to less than 1/4
Sewer Public Sewer
Water Public
Architectural Style Mediterranean
Structure Type Block,Stucco
New Construction false
Construction Status Inspections
Schools
Elementary Schools Lakewood Elementary-Pn
Middle Schools Bay Point Middle-Pn
High Schools Lakewood High-Pn
Others
Pets Allowed Yes
HOA Fee Include Cable TV,Common Area Taxes,Pool,Escrow Reserves Fund,Fidelity Bond,Insurance,Internet,Maintenance Structure,Maintenance Grounds,Sewer,Trash,Water
Senior Community No
Pet Size Extra Large (101+ Lbs.)
Ownership Fee Simple
Monthly Total Fees $1, 027
Acceptable Financing Cash, Conventional, FHA, VA Loan
Membership Fee Required Required
Listing Terms Cash, Conventional, FHA, VA Loan
Num of Pet 2
Special Listing Condition None
Read Less
Want to know what your home might be worth? Contact us for a FREE valuation!

Our team is ready to help you sell your home for the highest possible price ASAP

© 2024 My Florida Regional MLS DBA Stellar MLS. All Rights Reserved.
Bought with REALTY ONE GROUP SUNSHINE





