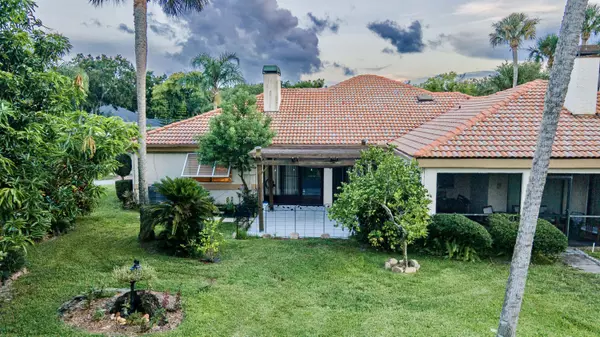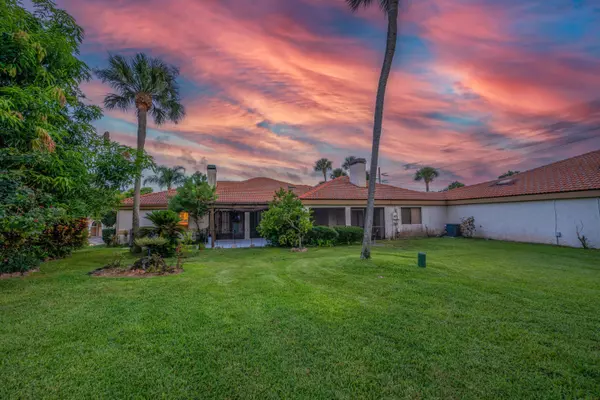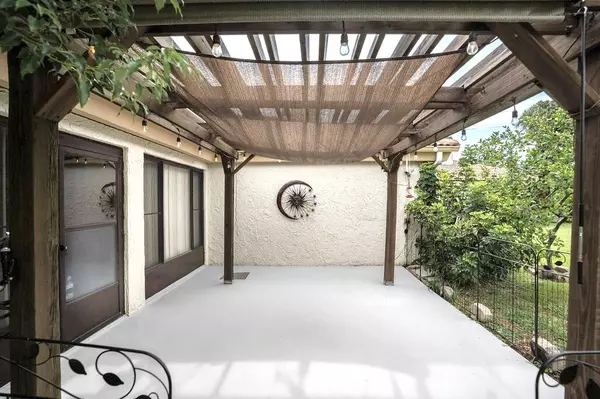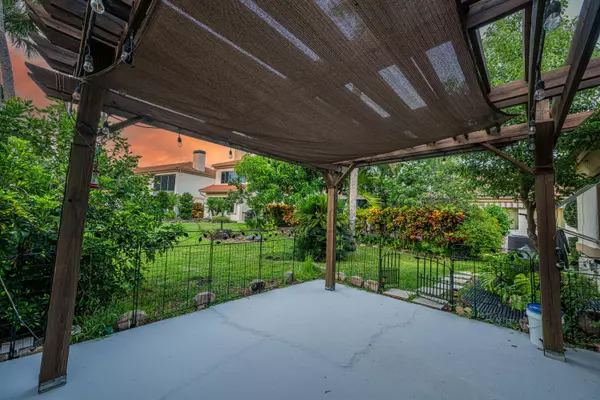$335,000
For more information regarding the value of a property, please contact us for a free consultation.
3787 Sawgrass DR Titusville, FL 32780
3 Beds
2 Baths
1,822 SqFt
Key Details
Sold Price $335,000
Property Type Townhouse
Sub Type Townhouse
Listing Status Sold
Purchase Type For Sale
Square Footage 1,822 sqft
Price per Sqft $183
Subdivision Summit Cove Condo Ph Iii
MLS Listing ID 1021058
Sold Date 12/12/24
Style Spanish
Bedrooms 3
Full Baths 2
HOA Fees $150/mo
HOA Y/N Yes
Total Fin. Sqft 1822
Originating Board Space Coast MLS (Space Coast Association of REALTORS®)
Year Built 1988
Annual Tax Amount $2,685
Tax Year 2022
Lot Size 5,227 Sqft
Acres 0.12
Property Description
Luxurious living in this Mediterranean Masterpiece, located in the prestigious La Cita golf course community. This enchanting 3-bedroom, 2-bathroom single-family townhome offers 1,822 square feet of pure enjoyment, with the exterior yard and landscaping maintained for you (Very Minimal HOA). After the open-foyer entrance with stairs, you will be captivated by the one level, open concept living space throughout. The updated kitchen boasts sleek stainless steel appliances and quartz counter-tops.
Venture outside to discover your private courtyard sanctuary, complete with a charming, fenced in gazebo - perfect for dining or twilight gatherings. This home's sophisticated design also maintains a lower level, two car, oversized garage with ample storage.
Enjoy the serene setting your Florida room or one of several patio overlooks. Coupled with its prime location near top-tier amenities, this Mediterranean Oasis promises to be your forever getaway. SELLER PROVIDING 5K TO BUYERS CC's
Location
State FL
County Brevard
Area 103 - Titusville Garden - Sr50
Direction Us I to West on Country Club Drive to south on Raney Rd to corner of Raney Rd and Sawgrass
Rooms
Bedroom 2 Main
Bedroom 3 Main
Living Room Main
Interior
Interior Features Breakfast Bar, Built-in Features, Ceiling Fan(s), Eat-in Kitchen, Entrance Foyer, Open Floorplan, Primary Bathroom -Tub with Separate Shower, Walk-In Closet(s)
Heating Central, Electric
Cooling Central Air, Electric
Flooring Tile, Vinyl, Wood
Fireplaces Number 1
Fireplaces Type Wood Burning
Furnishings Partially
Fireplace Yes
Appliance Dishwasher, Disposal, Dryer, Electric Water Heater, Gas Cooktop, Gas Range, Ice Maker, Microwave, Refrigerator, Washer
Laundry Electric Dryer Hookup, In Unit, Washer Hookup
Exterior
Exterior Feature Balcony, Courtyard, Other
Parking Features Garage, Garage Door Opener
Garage Spaces 2.0
Fence Wrought Iron
Pool None
Utilities Available Cable Connected, Electricity Connected, Sewer Connected, Water Connected, Propane
Amenities Available Maintenance Grounds, Management - Full Time
View Golf Course, Trees/Woods
Roof Type Tile
Present Use Golf Course
Street Surface Asphalt
Porch Awning(s), Patio, Porch, Rear Porch, Screened
Garage Yes
Private Pool No
Building
Lot Description Corner Lot, Few Trees, On Golf Course, Sprinklers In Rear, Wooded
Faces South
Story 2
Sewer Public Sewer
Water Public
Architectural Style Spanish
Level or Stories Multi/Split
Additional Building Gazebo
New Construction No
Schools
Elementary Schools Coquina
High Schools Titusville
Others
HOA Name SUMMIT PHASE 3, THE
HOA Fee Include Maintenance Grounds,Pest Control
Senior Community No
Tax ID 22-35-15-Ob-00000.0-0008.00
Acceptable Financing Cash, Conventional, FHA, Lease Option, Lease Purchase, Owner May Carry, Private Financing Available, VA Loan
Listing Terms Cash, Conventional, FHA, Lease Option, Lease Purchase, Owner May Carry, Private Financing Available, VA Loan
Special Listing Condition Standard
Read Less
Want to know what your home might be worth? Contact us for a FREE valuation!

Our team is ready to help you sell your home for the highest possible price ASAP

Bought with SimpliHOM






