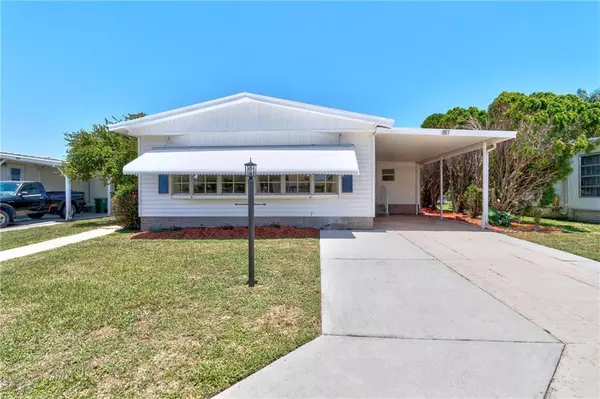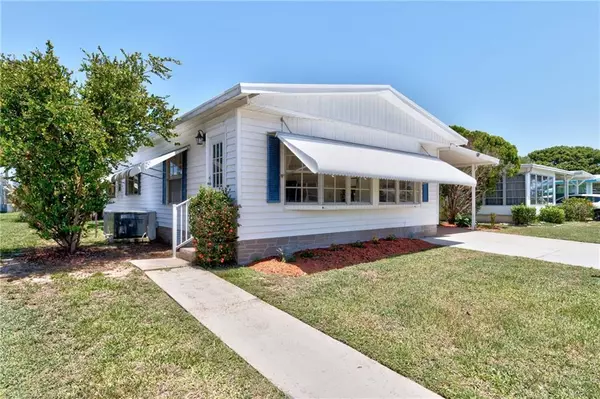$178,000
For more information regarding the value of a property, please contact us for a free consultation.
811 Wren CIR Barefoot Bay, FL 32976
2 Beds
2 Baths
1,104 SqFt
Key Details
Sold Price $178,000
Property Type Manufactured Home
Sub Type Manufactured Home
Listing Status Sold
Purchase Type For Sale
Square Footage 1,104 sqft
Price per Sqft $161
Subdivision Barefoot Bay Unit 2 Part 10
MLS Listing ID 1014777
Sold Date 12/06/24
Bedrooms 2
Full Baths 2
HOA Y/N No
Total Fin. Sqft 1104
Originating Board Space Coast MLS (Space Coast Association of REALTORS®)
Year Built 1977
Annual Tax Amount $2,496
Tax Year 2023
Lot Size 3,920 Sqft
Acres 0.09
Property Description
Discover the allure of Florida coastal living in this charming renovated cottage! With a refreshed kitchen boasting granite countertops & SS appliances, modern bathrooms, & stylish vinyl plank flooring throughout, updated plumbing, & freshly painted. This home offers over 1100 sq ft of living space. Plus; Relax in the airy Florida room, perfect for morning coffee or evening cocktails with friends. New AC ducts & 2017 AC have been serviced and inspected. All this comes in the Great friendly community of Barefoot Bay where you own the land! Lots to do... Pickleball, swim, many clubs: See you here!
Location
State FL
County Brevard
Area 350 - Micco/Barefoot Bay
Direction Micco rd to Right on Bird, then right on Wren
Rooms
Primary Bedroom Level Main
Bedroom 2 Main
Living Room Main
Dining Room Main
Kitchen Main
Interior
Interior Features Ceiling Fan(s), Primary Bathroom - Shower No Tub
Heating Central, Electric
Cooling Central Air, Electric
Flooring Vinyl
Furnishings Partially
Appliance Dishwasher, Disposal, Electric Range, Microwave, Refrigerator
Laundry In Carport
Exterior
Exterior Feature ExteriorFeatures
Parking Features Attached, Carport, Covered
Carport Spaces 2
Pool Fenced, Heated, In Ground
Utilities Available Electricity Connected, Sewer Connected, Water Connected
View Other
Roof Type Metal
Present Use Manufactured Home
Street Surface Asphalt,Paved
Porch Glass Enclosed
Road Frontage County Road
Garage No
Building
Lot Description Other
Faces South
Story 1
Sewer Public Sewer
Water Public
Level or Stories One
Additional Building Shed(s)
New Construction No
Schools
Elementary Schools Sunrise
High Schools Bayside
Others
Pets Allowed Yes
Senior Community No
Tax ID 30-38-09-Js-00129.0-0016.00
Security Features Smoke Detector(s)
Acceptable Financing Cash, Conventional
Listing Terms Cash, Conventional
Special Listing Condition Standard
Read Less
Want to know what your home might be worth? Contact us for a FREE valuation!

Our team is ready to help you sell your home for the highest possible price ASAP

Bought with HomeSmart Coastal Realty






