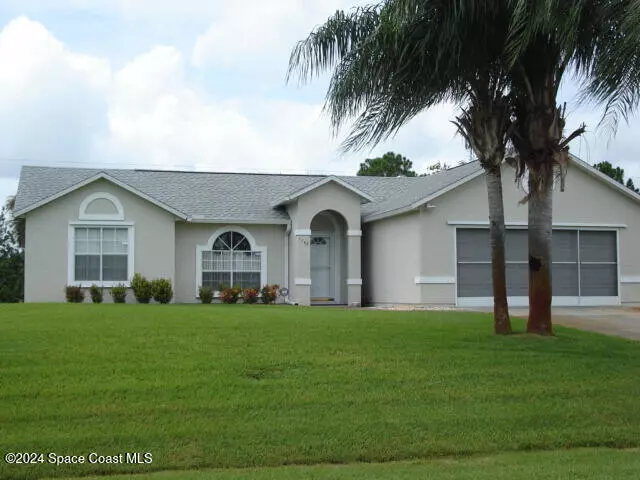$287,988
For more information regarding the value of a property, please contact us for a free consultation.
1768 Wake Forest RD NW Palm Bay, FL 32907
3 Beds
2 Baths
1,566 SqFt
Key Details
Sold Price $287,988
Property Type Single Family Home
Sub Type Single Family Residence
Listing Status Sold
Purchase Type For Sale
Square Footage 1,566 sqft
Price per Sqft $183
Subdivision Port Malabar Unit 44
MLS Listing ID 1029044
Sold Date 12/12/24
Style Ranch
Bedrooms 3
Full Baths 2
HOA Y/N No
Total Fin. Sqft 1566
Originating Board Space Coast MLS (Space Coast Association of REALTORS®)
Year Built 1990
Tax Year 2024
Lot Size 0.520 Acres
Acres 0.52
Property Description
Welcome to an exceptional home nestled in the heart of Palm Bay! This wonderful property offers 3 spacious bedrooms, 2 full bathrooms, and a 2-car garage, all situated on just over a half acre double lot! As you step inside, you'll be greeted by inviting floor plan. The living area is spacious and filled with natural light, creating an ideal space for relaxation or entertaining guests. The kitchen boasts ample cabinet space and a convenient layout perfect for preparing meals while staying connected to family and friends. The primary bedroom suite features a walk-in closet and an en-suite bathroom. On the opposite side of the home are the the additional bedrooms and additional full bath. Outside, enjoy a private backyard where you can unwind or host gatherings. The large lot offers plenty of room for outdoor activities, RV/Boat Storage or even a future pool! This home's location is hard to beat, with nearby parks, shopping, and dining options, plus easy access to the St. John's Heritage Parkway making commutes a breeze!
Location
State FL
County Brevard
Area 344 - Nw Palm Bay
Direction From Emerson go North on Dallam then West on Wake Forest Rd.
Rooms
Master Bedroom Main
Bedroom 2 Main
Bedroom 3 Main
Living Room Main
Dining Room Main
Kitchen Main
Family Room Main
Interior
Interior Features Primary Bathroom - Shower No Tub, Split Bedrooms, Walk-In Closet(s)
Heating Central
Cooling Central Air
Flooring Carpet, Tile
Furnishings Unfurnished
Appliance Dishwasher, Dryer, Electric Range, Electric Water Heater, Refrigerator, Washer
Exterior
Exterior Feature Storm Shutters
Parking Features Garage, Garage Door Opener
Garage Spaces 2.0
Pool None
Utilities Available Cable Available, Electricity Connected, Water Connected
Roof Type Shingle
Present Use Residential,Single Family
Street Surface Paved
Porch Glass Enclosed
Garage Yes
Private Pool No
Building
Lot Description Cleared
Faces North
Story 1
Sewer Septic Tank
Water Public
Architectural Style Ranch
Level or Stories One
New Construction No
Schools
Elementary Schools Discovery
High Schools Heritage
Others
Pets Allowed Yes
Senior Community No
Tax ID 28-36-21-Ko-02262.0-0010.00
Acceptable Financing Cash, Conventional, FHA, VA Loan
Listing Terms Cash, Conventional, FHA, VA Loan
Special Listing Condition Equitable Interest, Standard
Read Less
Want to know what your home might be worth? Contact us for a FREE valuation!

Our team is ready to help you sell your home for the highest possible price ASAP

Bought with LaRocque & Co., Realtors


