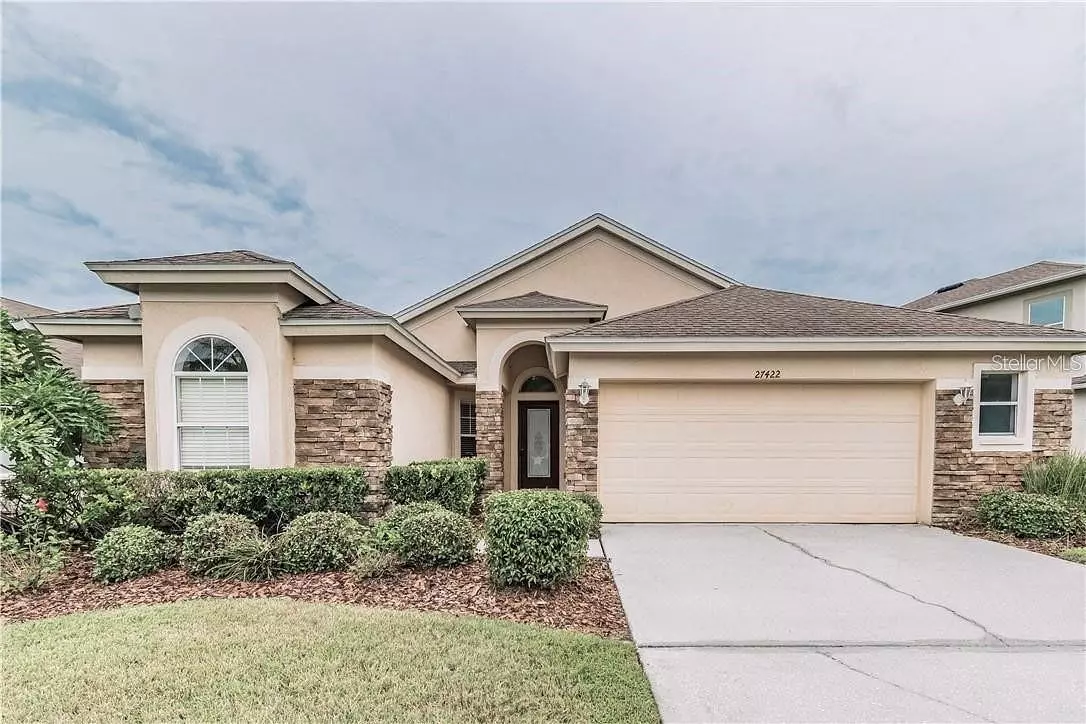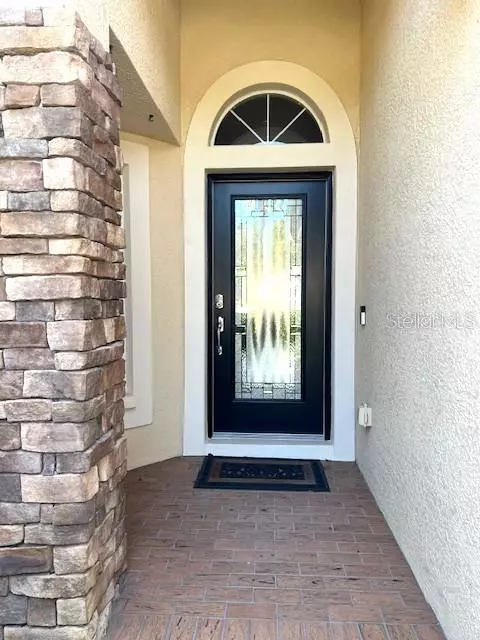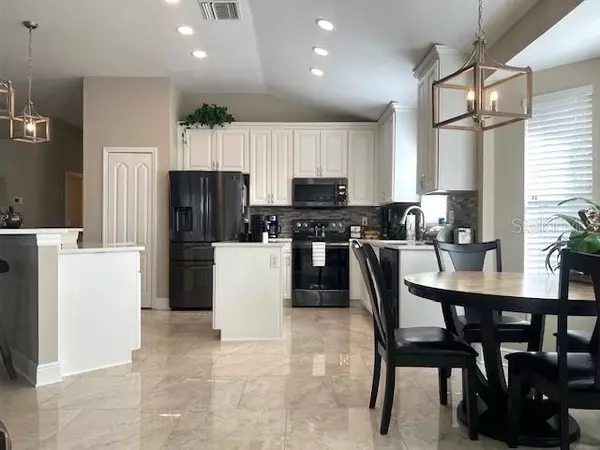$480,000
For more information regarding the value of a property, please contact us for a free consultation.
27422 EDENFIELD DR Wesley Chapel, FL 33544
3 Beds
2 Baths
1,844 SqFt
Key Details
Sold Price $480,000
Property Type Single Family Home
Sub Type Single Family Residence
Listing Status Sold
Purchase Type For Sale
Square Footage 1,844 sqft
Price per Sqft $260
Subdivision Seven Oaks Prcl S-8B1
MLS Listing ID TB8315104
Sold Date 12/07/24
Bedrooms 3
Full Baths 2
HOA Fees $7/ann
HOA Y/N Yes
Originating Board Stellar MLS
Year Built 2005
Annual Tax Amount $5,319
Lot Size 6,969 Sqft
Acres 0.16
Property Description
Beautifully UPDATED 3 bedoom, 2 bath, 2 1/2 car garage executive home available in sought after SEVEN OAKS. MANY UPGRADES throughout home totalling over $85,000 (see attached list within photos.) They are as follows: SOLAR PANELS, Roof, A/C, LeafFilter Gutter System, Main Sewer Line, Professionally Painted Exterior and Interior, Screened Lanai with Pavers - half of the Lanai has a Solid Roof, 42 inch Soft Close Wood Cabinets in Kitchen, Quartz Counters in Kitchen and Primary Bath, Lighting throughout home, and 24x24 inch Polished Porcelain Flooring throughout entire home with 5 inch Baseboards. There is also Stainless Appliances and Metallic Grey Front Load Washer and Dryer, not included in upgrade list. THE BEST PART OF THIS PROPERTY IS the view from the Lanai and Back Yard. There are two Ponds, an Island, and Conservation to enjoy. Relax in the tranquility after work, on weekends, or whenever you choose.
Location
State FL
County Pasco
Community Seven Oaks Prcl S-8B1
Zoning MPUD
Interior
Interior Features Ceiling Fans(s), Eat-in Kitchen, High Ceilings, Kitchen/Family Room Combo, Living Room/Dining Room Combo, Open Floorplan, Primary Bedroom Main Floor, Solid Wood Cabinets, Stone Counters, Walk-In Closet(s)
Heating Central, Electric, Solar
Cooling Central Air
Flooring Tile
Fireplace false
Appliance Dishwasher, Disposal, Dryer, Electric Water Heater, Microwave, Range, Range Hood, Refrigerator, Washer
Laundry Laundry Room
Exterior
Exterior Feature Irrigation System, Rain Gutters, Sidewalk, Tennis Court(s)
Garage Spaces 2.0
Community Features Clubhouse, Fitness Center, Park, Playground, Pool, Restaurant, Sidewalks, Tennis Courts
Utilities Available Cable Connected, Electricity Connected, Phone Available, Public, Solar, Water Connected
Amenities Available Basketball Court, Clubhouse, Fitness Center, Park, Playground, Pool
Waterfront Description Pond
View Y/N 1
Water Access 1
Water Access Desc Pond
Roof Type Shingle
Attached Garage true
Garage true
Private Pool No
Building
Story 1
Entry Level One
Foundation Slab
Lot Size Range 0 to less than 1/4
Sewer Public Sewer
Water Public
Structure Type Block,Stucco
New Construction false
Others
Pets Allowed No
HOA Fee Include Pool,Security
Senior Community No
Ownership Fee Simple
Monthly Total Fees $7
Acceptable Financing Cash, Conventional, FHA, VA Loan
Membership Fee Required Required
Listing Terms Cash, Conventional, FHA, VA Loan
Special Listing Condition None
Read Less
Want to know what your home might be worth? Contact us for a FREE valuation!

Our team is ready to help you sell your home for the highest possible price ASAP

© 2024 My Florida Regional MLS DBA Stellar MLS. All Rights Reserved.
Bought with EXP REALTY LLC






