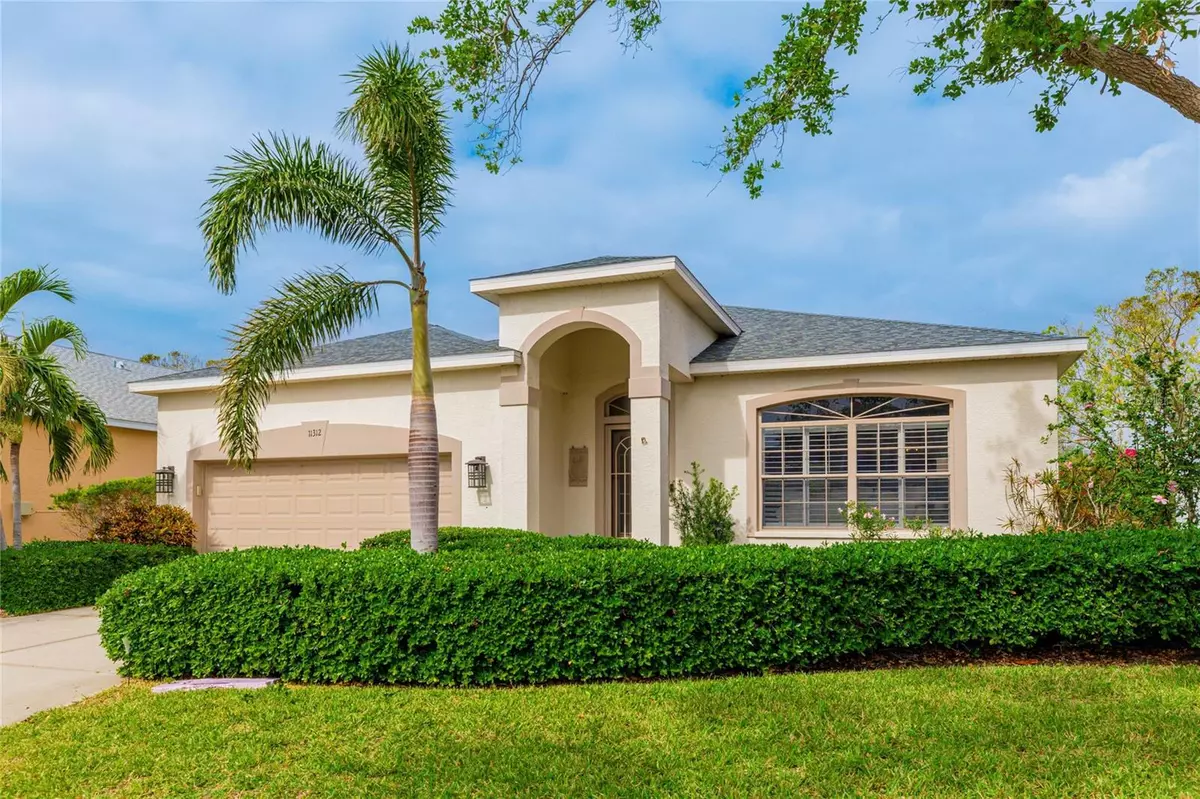$815,000
For more information regarding the value of a property, please contact us for a free consultation.
11312 PERICO ISLE CIR Bradenton, FL 34209
3 Beds
2 Baths
1,883 SqFt
Key Details
Sold Price $815,000
Property Type Single Family Home
Sub Type Single Family Residence
Listing Status Sold
Purchase Type For Sale
Square Footage 1,883 sqft
Price per Sqft $432
Subdivision Perico Isles
MLS Listing ID A4628219
Sold Date 12/09/24
Bedrooms 3
Full Baths 2
Construction Status Inspections
HOA Fees $283/qua
HOA Y/N Yes
Originating Board Stellar MLS
Year Built 1997
Annual Tax Amount $3,485
Lot Size 6,534 Sqft
Acres 0.15
Property Description
Immaculate pool home on Perico Island located in Perico Isles. Nestled up against Robinson Preserve. Open bright, soaring ceilings, lots of upgrades including, roof replaced 2018, hvac 2020, pool has been resurfaced extra pool decking has been added 8 foot great entertainment space, pool will be rescreened. New luxury vinyl flooring, new hurricane garage door with rubber wheels 2020, plantation blinds, washer dryer less than a year old. Kitchen appliances have been replaced, new granite counter tops, tiled back splash. All new master bathroom, 2nd bathroom has new bathroom vanities, countertops and designer touches. Light fixtures are upgraded, sold furnished for buyer convenience.
Located near biking distance to Anna Maria Island, Robinson Preserve. Perico Island has great amenities, including sauna room, exercise room, billiards room, library, clubhouse, heated outdoor pool all year long. Perico Isles is a maintenance-free community they do all the lawn work for you. This beautiful home had no flood and is not in a flood zone.
Location
State FL
County Manatee
Community Perico Isles
Zoning PDR
Rooms
Other Rooms Family Room, Florida Room, Formal Living Room Separate
Interior
Interior Features Ceiling Fans(s), Eat-in Kitchen, High Ceilings, Living Room/Dining Room Combo, Open Floorplan, Primary Bedroom Main Floor, Solid Surface Counters, Split Bedroom, Walk-In Closet(s)
Heating Central, Electric
Cooling Central Air
Flooring Bamboo, Ceramic Tile, Luxury Vinyl, Tile
Fireplace false
Appliance Built-In Oven, Convection Oven, Cooktop, Dishwasher, Disposal, Dryer, Electric Water Heater, Exhaust Fan, Ice Maker, Microwave, Refrigerator, Washer
Laundry Electric Dryer Hookup, Inside, Laundry Room, Washer Hookup
Exterior
Exterior Feature Irrigation System, Sidewalk
Garage Spaces 2.0
Pool Gunite, Screen Enclosure, Tile
Community Features Clubhouse, Fitness Center, Pool, Sidewalks, Tennis Courts
Utilities Available BB/HS Internet Available, Cable Available, Cable Connected, Electricity Connected, Fire Hydrant, Sewer Connected, Sprinkler Well, Street Lights, Water Connected
Roof Type Shingle
Attached Garage true
Garage true
Private Pool Yes
Building
Story 1
Entry Level One
Foundation Concrete Perimeter, Slab
Lot Size Range 0 to less than 1/4
Sewer Public Sewer
Water Public
Structure Type Block,Concrete
New Construction false
Construction Status Inspections
Schools
Elementary Schools Palma Sola Elementary
Middle Schools Martha B. King Middle
High Schools Manatee High
Others
Pets Allowed Breed Restrictions
HOA Fee Include Common Area Taxes,Pool,Maintenance Grounds,Private Road,Recreational Facilities
Senior Community No
Ownership Fee Simple
Monthly Total Fees $283
Acceptable Financing Cash, Conventional
Membership Fee Required Required
Listing Terms Cash, Conventional
Num of Pet 2
Special Listing Condition None
Read Less
Want to know what your home might be worth? Contact us for a FREE valuation!

Our team is ready to help you sell your home for the highest possible price ASAP

© 2025 My Florida Regional MLS DBA Stellar MLS. All Rights Reserved.
Bought with BERKSHIRE HATHAWAY HOMESERVICE





