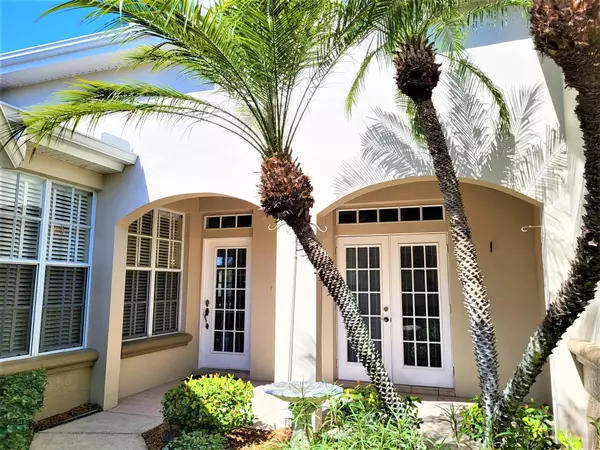$365,000
For more information regarding the value of a property, please contact us for a free consultation.
4734 Parkstone DR SE Rockledge, FL 32955
2 Beds
2 Baths
1,304 SqFt
Key Details
Sold Price $365,000
Property Type Single Family Home
Sub Type Single Family Residence
Listing Status Sold
Purchase Type For Sale
Square Footage 1,304 sqft
Price per Sqft $279
Subdivision Viera N Pud Tract C-1
MLS Listing ID 1024874
Sold Date 12/10/24
Style Villa
Bedrooms 2
Full Baths 2
HOA Fees $481/qua
HOA Y/N Yes
Total Fin. Sqft 1304
Originating Board Space Coast MLS (Space Coast Association of REALTORS®)
Year Built 1998
Annual Tax Amount $4,398
Tax Year 2023
Lot Size 3,485 Sqft
Acres 0.08
Property Description
Maintenance-free attached villa tucked away on a quiet cul-de-sac in the Viera East Golf Course Community of Parkstone. Spectacular surround water and golf course views in a private setting. Two bedrooms, two full baths plus a den/3rd bedroom. Spacious great room/dining room combo. Kitchen features granite counters, gas range, Fr. door refrigerator, dishwasher, micro, eat-in area & pantry. In-house laundry room includes newer W/D. Nice size Master Bedroom has 2 large closets, one is a walk-in.
Master Bath features double bowl sinks, large walk-in tiled shower & linen closet. Fully enclosed & tiled back porch plus
a large outside brick patio. Newer wood laminate flooring throughout, tile in kitchen & baths--no carpet. Attached 1-car garage, attic pull-down stairs, newer garage door & opener. HOA maintains the yard, roof & exterior painting. Community clubhouse with heated pool & spa, tennis courts, and on-site management. Enjoy carefree living in Viera!
Location
State FL
County Brevard
Area 216 - Viera/Suntree N Of Wickham
Direction Murrell Road north of Viera Blvd to left Clubhouse Drive into Viera East Golf Course. Turn right on Golf Vista and right into Parkstone Community. All the way in the back and left past mailboxes to 4734 Parkstone. Unit is a 5-plex.
Interior
Interior Features Ceiling Fan(s), Eat-in Kitchen, His and Hers Closets, Open Floorplan, Pantry, Primary Bathroom - Shower No Tub, Split Bedrooms, Walk-In Closet(s)
Heating Central, Natural Gas
Cooling Central Air, Electric
Flooring Laminate, Tile
Furnishings Negotiable
Appliance Dishwasher, Disposal, Dryer, Gas Range, Gas Water Heater, Microwave, Refrigerator, Washer
Laundry Electric Dryer Hookup, Gas Dryer Hookup, In Unit, Washer Hookup
Exterior
Exterior Feature ExteriorFeatures
Parking Features Attached, Garage, Garage Door Opener, Guest
Garage Spaces 1.0
Utilities Available Cable Available, Electricity Available, Electricity Connected, Natural Gas Available, Natural Gas Connected, Sewer Available, Sewer Connected, Water Available, Water Connected
Amenities Available Basketball Court, Clubhouse, Dog Park, Fitness Center, Golf Course, Jogging Path, Maintenance Grounds, Maintenance Structure, Management- On Site, Park, Pickleball, Playground, Racquetball, Shuffleboard Court, Spa/Hot Tub, Tennis Court(s)
View Golf Course, Pond, Protected Preserve
Roof Type Shingle
Present Use Residential,Single Family
Porch Covered, Front Porch, Patio, Porch, Rear Porch, Screened
Garage Yes
Private Pool No
Building
Lot Description Cul-De-Sac, Dead End Street, On Golf Course, Sprinklers In Front, Sprinklers In Rear
Faces Southeast
Story 1
Sewer Public Sewer
Water Public
Architectural Style Villa
Level or Stories One
New Construction No
Schools
Elementary Schools Williams
High Schools Viera
Others
Pets Allowed Yes
HOA Name Viera East Golf Course Community Asso
HOA Fee Include Maintenance Grounds,Maintenance Structure,Other
Senior Community No
Tax ID 25-36-28-01-00000.0-0016.00
Security Features Security System Owned,Smoke Detector(s)
Acceptable Financing Cash, Conventional
Listing Terms Cash, Conventional
Special Listing Condition Owner Licensed RE, Standard
Read Less
Want to know what your home might be worth? Contact us for a FREE valuation!

Our team is ready to help you sell your home for the highest possible price ASAP

Bought with The Land Corporation of Fl.






