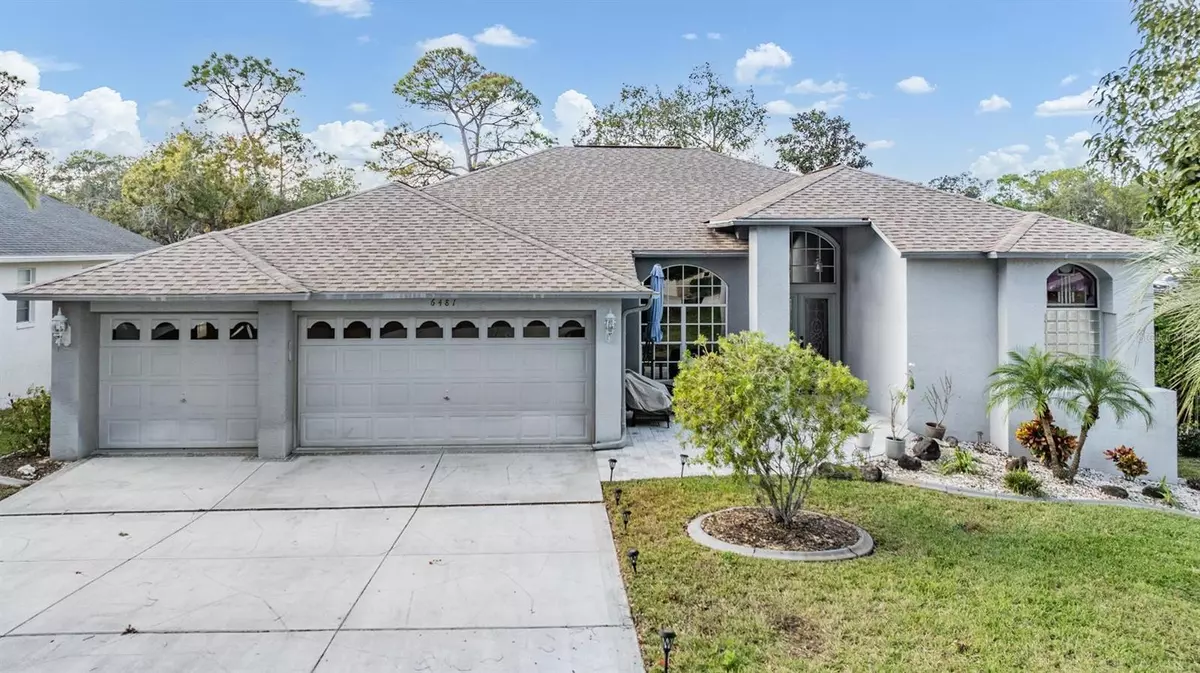$410,000
For more information regarding the value of a property, please contact us for a free consultation.
6481 MULLIGAN CT Spring Hill, FL 34606
3 Beds
2 Baths
2,302 SqFt
Key Details
Sold Price $410,000
Property Type Single Family Home
Sub Type Single Family Residence
Listing Status Sold
Purchase Type For Sale
Square Footage 2,302 sqft
Price per Sqft $178
Subdivision Timber Pines
MLS Listing ID TB8321479
Sold Date 12/10/24
Bedrooms 3
Full Baths 2
Construction Status No Contingency
HOA Fees $314/mo
HOA Y/N Yes
Originating Board Stellar MLS
Year Built 1995
Annual Tax Amount $6,436
Lot Size 0.280 Acres
Acres 0.28
Property Description
TIMBER PINES single family home in a great location overlooking the 10th tee box on the Lakes Course with an amazing view of the lake and fairway. Walk to the Lodge to enjoy the pool or activities of your choice. This home features 3 bedrooms and 2 baths in a split floor plan and has a 3 car garage. The kitchen is open to the family room with a gas fireplace and plenty of natural light streaming in the home. There are Corian countertops, a tile backsplash and a breakfast bar along with a dinette area in the kitchen. Near the kitchen is the entrance from the 3 car garage and the laundry complete with washer, dryer and laundry sink. Off of the kitchen and the family room are 2 nice sized guest rooms and a full bath with a tub/shower combination. On the other side of the home is the primary bedroom complete with 2 walk-in closets and a relaxing ensuite bath that includes a large vanity with 2 sinks, a garden tub for soaking your cares away and a separate shower. Don't forget the glassed in Florida room with wonderful views of the golf course that is air conditioned and heated for year round enjoyment. This home can be sold completely furnished so you can move right in. There is also a golf cart available. Seller replaced the HVAC system in September 2024 and there is a 10 year transferable warranty. According to public records the roof was replaced in October 2017. Enjoy the Great life TIMBER PINES has to offer: A Gated 55+ Active Adult Community with a resort-like atmosphere featuring three 18 hole Golf Courses, a Pitch and Putt, a Driving Range, and putting greens for the golf enthusiast. There is an award winning Pickle Ball Center with 12 courts, a state of the art Fitness and Wellness Center, Club House with Restaurant and Bar featuring multiple TV screens, 2 Geothermal Pools, newly renovated Performing Arts Center, Tennis Courts, Bocce Ball Courts, Table Tennis Room, Billiards Room, Card Rooms, Outdoor Pavilion, Wood Shop, Arts and Crafts Center, Business Center, Dog Park, Walking Paths and more than 100 different clubs. Spectrum Cable and High-Speed Internet are included in the HOA fees. Come see this home and make it yours today!
Location
State FL
County Hernando
Community Timber Pines
Zoning RESI
Interior
Interior Features Ceiling Fans(s), Eat-in Kitchen, Kitchen/Family Room Combo, Solid Surface Counters, Walk-In Closet(s), Window Treatments
Heating Central, Electric
Cooling Central Air
Flooring Carpet, Ceramic Tile
Fireplaces Type Family Room, Gas
Fireplace true
Appliance Dishwasher, Disposal, Dryer, Electric Water Heater, Microwave, Range, Refrigerator, Washer
Laundry Laundry Room
Exterior
Exterior Feature Irrigation System, Sidewalk
Parking Features Garage Door Opener
Garage Spaces 3.0
Community Features Association Recreation - Owned, Buyer Approval Required, Clubhouse, Deed Restrictions, Dog Park, Fitness Center, Gated Community - Guard, Golf Carts OK, Golf, Pool, Restaurant, Sidewalks, Tennis Courts
Utilities Available Cable Connected, Electricity Connected, Public, Sewer Connected, Sprinkler Meter, Water Connected
Amenities Available Clubhouse, Fitness Center, Gated, Golf Course, Pickleball Court(s), Pool, Recreation Facilities, Security, Tennis Court(s)
Roof Type Shingle
Attached Garage true
Garage true
Private Pool No
Building
Story 1
Entry Level One
Foundation Slab
Lot Size Range 1/4 to less than 1/2
Sewer Public Sewer
Water Public
Structure Type Block,Stucco
New Construction false
Construction Status No Contingency
Schools
Elementary Schools Deltona Elementary
Middle Schools Fox Chapel Middle School
High Schools Weeki Wachee High School
Others
Pets Allowed Number Limit, Yes
HOA Fee Include Guard - 24 Hour,Pool,Escrow Reserves Fund,Management,Recreational Facilities,Security
Senior Community Yes
Ownership Fee Simple
Monthly Total Fees $314
Acceptable Financing Cash, Conventional, FHA, VA Loan
Membership Fee Required Required
Listing Terms Cash, Conventional, FHA, VA Loan
Num of Pet 2
Special Listing Condition None
Read Less
Want to know what your home might be worth? Contact us for a FREE valuation!

Our team is ready to help you sell your home for the highest possible price ASAP

© 2025 My Florida Regional MLS DBA Stellar MLS. All Rights Reserved.
Bought with RE/MAX ALLIANCE GROUP

