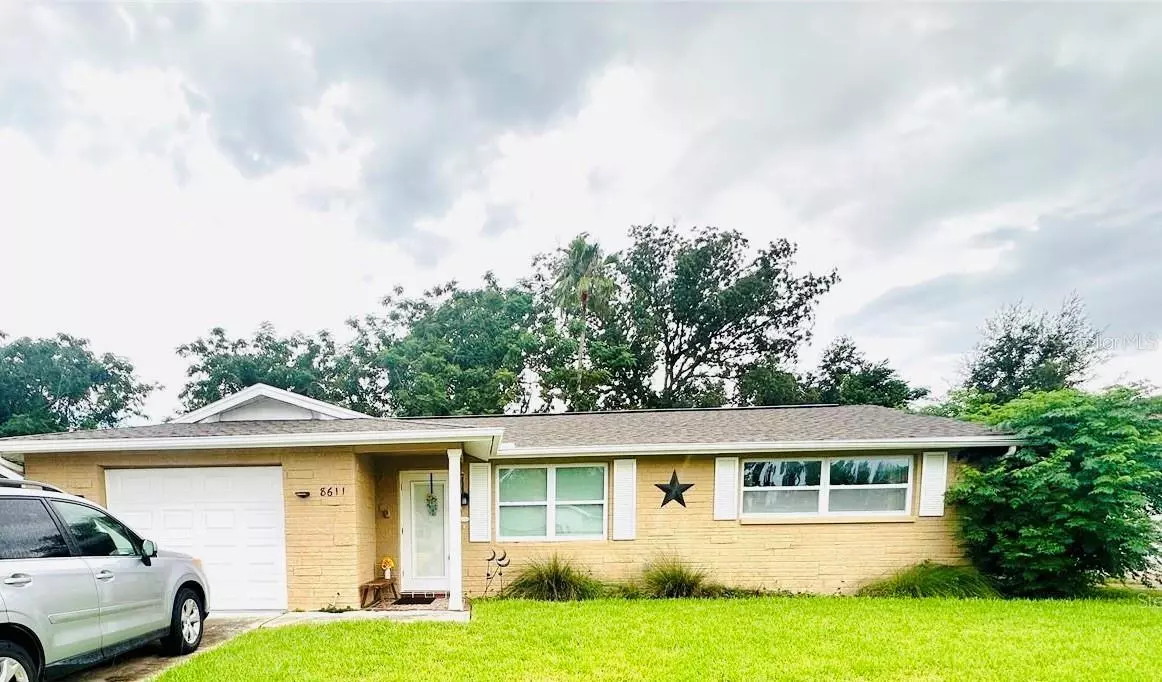$255,000
For more information regarding the value of a property, please contact us for a free consultation.
8611 BRIAR PATCH DR Port Richey, FL 34668
2 Beds
2 Baths
1,136 SqFt
Key Details
Sold Price $255,000
Property Type Single Family Home
Sub Type Single Family Residence
Listing Status Sold
Purchase Type For Sale
Square Footage 1,136 sqft
Price per Sqft $224
Subdivision Bear Creek Sub
MLS Listing ID W7867775
Sold Date 12/06/24
Bedrooms 2
Full Baths 2
HOA Y/N No
Originating Board Stellar MLS
Year Built 1980
Annual Tax Amount $1,445
Lot Size 6,969 Sqft
Acres 0.16
Property Description
2 Bedrooms 2 baths beautiful screen enclosed lanai with fenced in yard and no rear neighbors. Built to Last: This home has faced Helena and Milton with no wind or flooding impact. Your perfect new home is ready for you! The sellers have just lowered the price, creating an incredible opportunity for buyers to own this fantastic property at an even more attractive value. With favorable interest rates and a competitive market, now is the perfect time to secure your dream home. Don’t miss out! !Discover the charm of this stunning 2-bedroom, 2-bathroom home in the HOA-free community of Bear Creek.The home offers no rear neighbors. From the moment you step inside, you'll be greeted by sleek tile flooring and an expansive layout that offers both comfort and style. Natural light floods the home through an abundance of windows, enhancing the open and airy feel.
The heart of the home is the living and dining room combo, seamlessly flowing into the fully updated kitchen. Here, you'll find a chef's dream with stainless steel appliances, elegant countertops, and a custom pantry. Every detail has been thoughtfully designed, making this kitchen the perfect space to create your favorite dishes.
Retreat to the master bedroom, a serene haven complete with a walk-in closet and an upgraded bathroom. The bathroom features a custom grab rail in the shower and exquisite tile work, combining safety with luxury.
Step outside to your screened-in back porch, an ideal spot to relax and enjoy Florida's beautiful weather. Overlooking a spacious, fully fenced backyard, this area is perfect for outdoor dining and entertaining, with a back patio that’s just right for grilling.
Don’t miss out on the opportunity to make this exceptional home your own! Schedule a viewing today.
ROOF:2020
A/C:2016
WATER HEATER:2021
ELECTRICAL BOX:2021
Location
State FL
County Pasco
Community Bear Creek Sub
Zoning R4
Interior
Interior Features Ceiling Fans(s)
Heating Central
Cooling Central Air
Flooring Tile
Fireplace false
Appliance Cooktop, Dishwasher, Disposal, Exhaust Fan, Range, Range Hood, Refrigerator
Laundry In Garage
Exterior
Exterior Feature Sliding Doors
Garage Spaces 1.0
Fence Vinyl
Utilities Available Cable Available
Roof Type Shingle
Attached Garage true
Garage true
Private Pool No
Building
Story 1
Entry Level One
Foundation Slab
Lot Size Range 0 to less than 1/4
Sewer Public Sewer
Water Public
Structure Type Block,Concrete,Stucco
New Construction false
Others
Senior Community No
Ownership Fee Simple
Acceptable Financing Cash, Conventional, FHA, VA Loan
Listing Terms Cash, Conventional, FHA, VA Loan
Special Listing Condition None
Read Less
Want to know what your home might be worth? Contact us for a FREE valuation!

Our team is ready to help you sell your home for the highest possible price ASAP

© 2024 My Florida Regional MLS DBA Stellar MLS. All Rights Reserved.
Bought with KELLER WILLIAMS REALTY- PALM H






