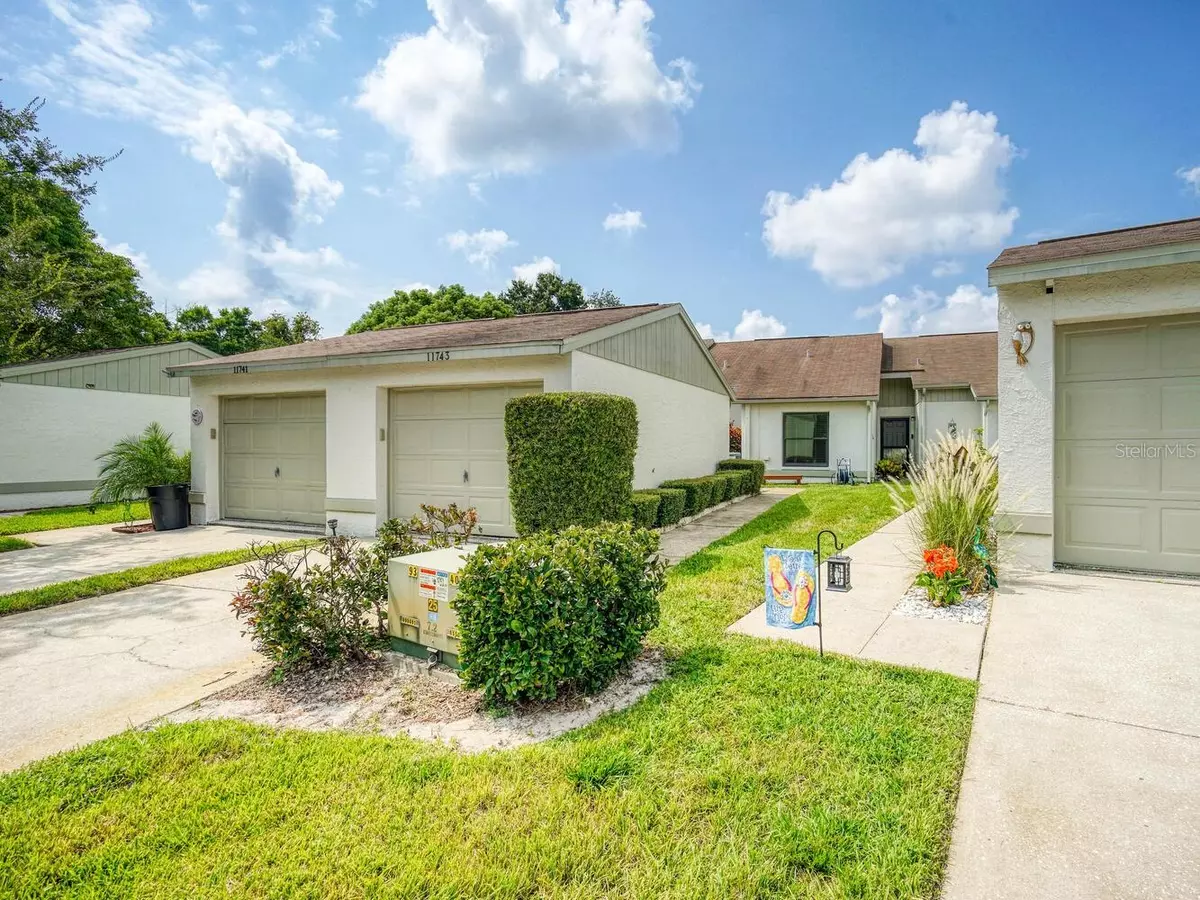$184,900
For more information regarding the value of a property, please contact us for a free consultation.
11743 SPRING TREE LN Port Richey, FL 34668
2 Beds
2 Baths
988 SqFt
Key Details
Sold Price $184,900
Property Type Single Family Home
Sub Type Villa
Listing Status Sold
Purchase Type For Sale
Square Footage 988 sqft
Price per Sqft $187
Subdivision Forestwood
MLS Listing ID W7867939
Sold Date 12/06/24
Bedrooms 2
Full Baths 2
Construction Status Financing,Inspections
HOA Fees $225/mo
HOA Y/N Yes
Originating Board Stellar MLS
Year Built 1987
Annual Tax Amount $755
Lot Size 2,613 Sqft
Acres 0.06
Lot Dimensions 35X169X68X222
Property Description
***SELLER WILL PAY UP TO $4,622.50 TOWARDS THE BUYERS CLOSING COSTS***NO AGE RESTRICTION COMMUNITY***IF NEEDED, SELLER WILL PUT NEW ROOF ON PRIOR TO CLOSING***Wonderful 2 bedroom 2 bathroom detached 1 Car Garage villa located just south of State Road 52 in the secluded community of Forestwood. Just North of Timber Oaks this sparse community with mature landscaping and wooded views is a pleasure in today's market. Spotted with colorful peacocks, cranes and wildlife makes for a unique community. Association dues are a modest $225 per month and include basic cable/internet, exterior general maintenance and painting of each unit, grass mowing, trash removal, community pool, community club house and community shuffle board courts. Appliances include Refrigerator, glass top range, range hood, dishwasher, garbage disposal, interior washer and dryer, chest freezer in the garage and water softner. Tile flooring throughout dining, kitchen, living room, bath rooms and vinyl enclosed porch. Carpeting in both bedrooms. What a wonderful community situated centrally surrounded by fine dining, beaches, shopping and an easy commute to upper Tampa, Palm Harbor and Hernando County. Please excuse the packing boxes in the garage, we are already making room for you! Take a virtual walk through the home at your leisure and convenience at: https://niceproducts.seehouseat.com/2269715?idx=1 copy and paste into your browser. Call for your private tour today!
Location
State FL
County Pasco
Community Forestwood
Zoning 0MF1
Rooms
Other Rooms Formal Dining Room Separate
Interior
Interior Features Ceiling Fans(s), Open Floorplan, Primary Bedroom Main Floor, Skylight(s), Split Bedroom, Vaulted Ceiling(s), Walk-In Closet(s), Window Treatments
Heating Central, Electric
Cooling Central Air
Flooring Carpet, Tile
Furnishings Unfurnished
Fireplace false
Appliance Dishwasher, Disposal, Dryer, Electric Water Heater, Freezer, Range, Range Hood, Refrigerator, Washer, Water Softener
Laundry Electric Dryer Hookup, In Kitchen, Inside, Laundry Closet, Washer Hookup
Exterior
Exterior Feature Irrigation System, Rain Gutters, Sliding Doors
Parking Features Driveway, Ground Level, Guest, Parking Pad
Garage Spaces 1.0
Pool Child Safety Fence, Gunite, In Ground
Community Features Association Recreation - Owned, Buyer Approval Required, Clubhouse, Community Mailbox, Deed Restrictions, Irrigation-Reclaimed Water, Pool
Utilities Available Cable Available, Cable Connected, Electricity Available, Electricity Connected, Fire Hydrant, Public, Sewer Connected, Street Lights
Amenities Available Cable TV, Clubhouse, Maintenance, Pool, Recreation Facilities, Shuffleboard Court
View Trees/Woods
Roof Type Shingle
Porch Covered, Enclosed, Porch, Rear Porch, Screened
Attached Garage false
Garage true
Private Pool No
Building
Lot Description Cul-De-Sac, In County, Irregular Lot, Level, Near Golf Course, Paved
Story 1
Entry Level One
Foundation Slab
Lot Size Range 0 to less than 1/4
Sewer Public Sewer
Water Public
Structure Type Block,Stucco
New Construction false
Construction Status Financing,Inspections
Schools
Elementary Schools Gulf Highland Elementary
Middle Schools Bayonet Point Middle-Po
High Schools Fivay High-Po
Others
Pets Allowed Breed Restrictions, Cats OK, Dogs OK, Number Limit, Size Limit
HOA Fee Include Cable TV,Common Area Taxes,Pool,Escrow Reserves Fund,Maintenance Structure,Maintenance Grounds,Management,Recreational Facilities,Trash
Senior Community No
Pet Size Small (16-35 Lbs.)
Ownership Fee Simple
Monthly Total Fees $225
Acceptable Financing Cash, Conventional, FHA, VA Loan
Membership Fee Required Required
Listing Terms Cash, Conventional, FHA, VA Loan
Num of Pet 2
Special Listing Condition None
Read Less
Want to know what your home might be worth? Contact us for a FREE valuation!

Our team is ready to help you sell your home for the highest possible price ASAP

© 2024 My Florida Regional MLS DBA Stellar MLS. All Rights Reserved.
Bought with SANDPEAK REALTY






