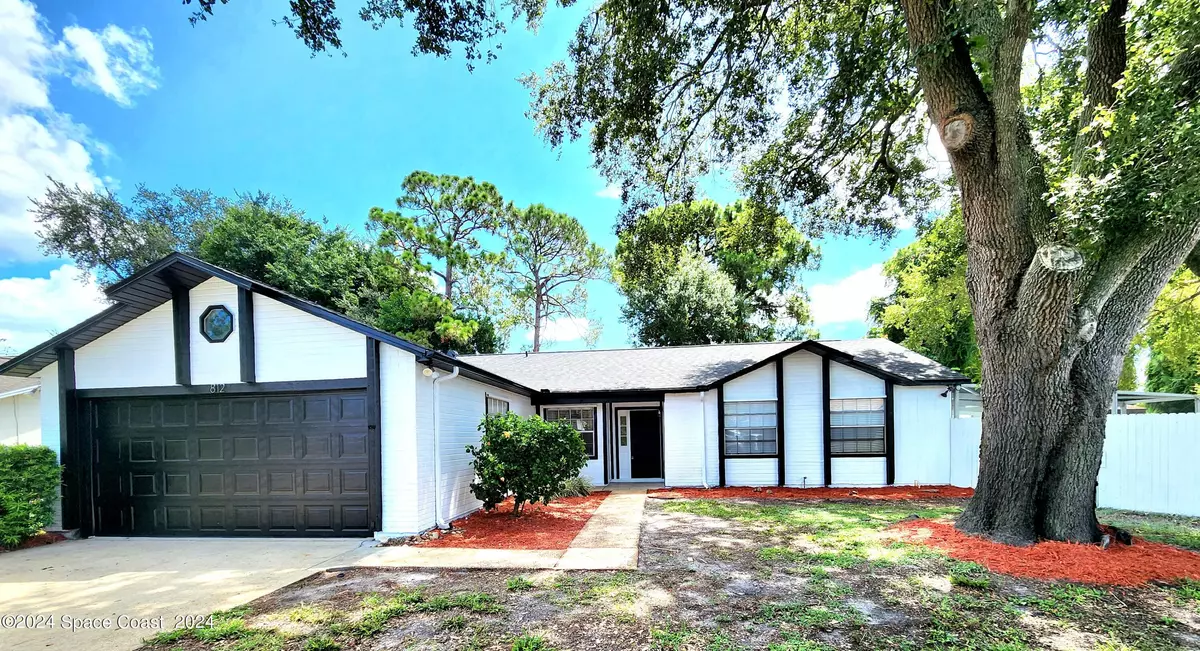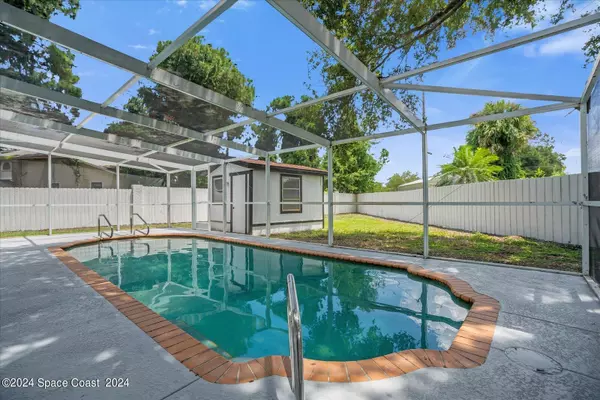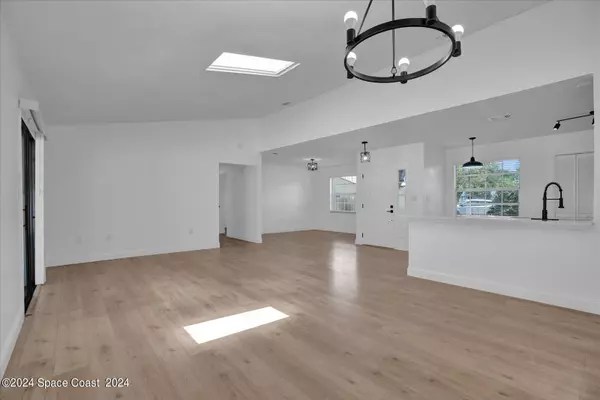$367,000
For more information regarding the value of a property, please contact us for a free consultation.
812 Pine Valley CT Rockledge, FL 32955
3 Beds
2 Baths
1,470 SqFt
Key Details
Sold Price $367,000
Property Type Single Family Home
Sub Type Single Family Residence
Listing Status Sold
Purchase Type For Sale
Square Footage 1,470 sqft
Price per Sqft $249
Subdivision Pine Cove Unit 1
MLS Listing ID 1022357
Sold Date 12/06/24
Bedrooms 3
Full Baths 2
HOA Y/N No
Total Fin. Sqft 1470
Originating Board Space Coast MLS (Space Coast Association of REALTORS®)
Year Built 1985
Annual Tax Amount $1,170
Tax Year 2022
Lot Size 9,148 Sqft
Acres 0.21
Property Description
Welcome to your dream home! All new. This captivating house, located in a family-oriented neighborhood, is now available for sale. The roof (2024), HVAC (2019). The house boasts three spacious bedrooms, providing ample room for relaxation and privacy. The two full baths have been beautifully remodeled, showcasing modern fixtures and elegant finishes. Step into the heart of the home, where you'll find a bright and airy living space. The new floors add a touch of sophistication, seamlessly blending style, and functionality. The kitchen showcases brand new appliances, plenty of storage and quartz countertops. Outside, you'll discover a fully fenced in backyard, ideal for outdoor activities and relaxation. Also, a freshly painted shed for your handy man projects or just additional storage. Salt water pool with new pool pump (2024). Fresh pool deck paint with matching patio floor paint (2024). The home offers a harmonious blend of comfort, style, and community. Don't miss the chance
Location
State FL
County Brevard
Area 214 - Rockledge - West Of Us1
Direction Take US 1 to East on Eyster Blvd., Turn left (south) on Murrell to right (west) on Pine Valley then left on Pine Valley Court. Home is in the corner on the cul-de-sac.
Interior
Interior Features Ceiling Fan(s), Open Floorplan
Heating Central
Cooling Central Air
Flooring Laminate, Tile
Furnishings Unfurnished
Appliance Dishwasher, Disposal, Electric Oven, Freezer, Ice Maker, Microwave, Refrigerator
Laundry In Garage
Exterior
Exterior Feature Storm Shutters
Parking Features Garage
Garage Spaces 2.0
Fence Back Yard, Full, Privacy, Wood
Pool In Ground, Salt Water
Utilities Available Cable Available, Electricity Connected, Sewer Connected, Water Connected
Roof Type Shingle
Present Use Residential,Single Family
Street Surface Asphalt
Porch Patio
Road Frontage City Street
Garage Yes
Building
Lot Description Cul-De-Sac
Faces Southwest
Story 1
Sewer Public Sewer
Water Public
Level or Stories One
Additional Building Shed(s)
New Construction No
Schools
Elementary Schools Golfview
High Schools Rockledge
Others
Pets Allowed Yes
Senior Community No
Tax ID 25-36-09-77-00000.0-0006.00
Acceptable Financing Cash, Conventional, FHA
Listing Terms Cash, Conventional, FHA
Special Listing Condition Owner Licensed RE
Read Less
Want to know what your home might be worth? Contact us for a FREE valuation!

Our team is ready to help you sell your home for the highest possible price ASAP

Bought with One Sotheby's International






