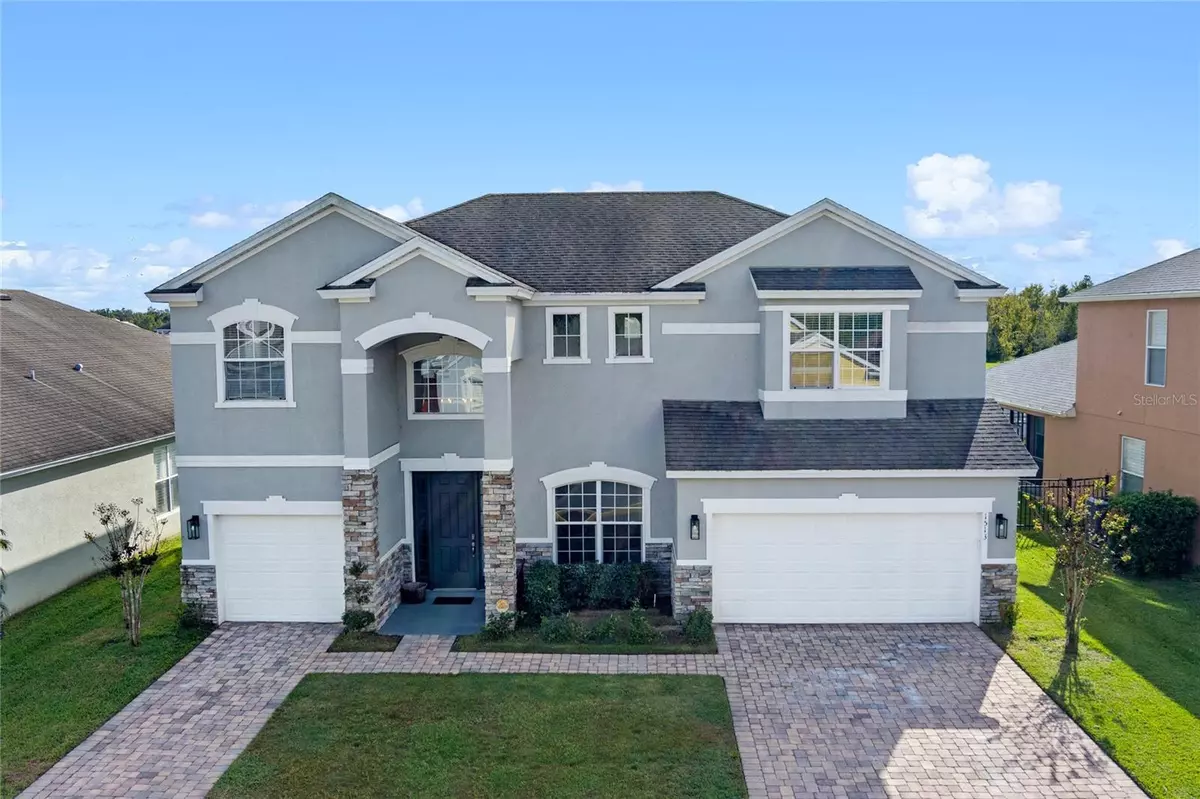$515,000
For more information regarding the value of a property, please contact us for a free consultation.
1513 LEXINGTON AVE Davenport, FL 33837
5 Beds
4 Baths
3,580 SqFt
Key Details
Sold Price $515,000
Property Type Single Family Home
Sub Type Single Family Residence
Listing Status Sold
Purchase Type For Sale
Square Footage 3,580 sqft
Price per Sqft $143
Subdivision Greens At Providence
MLS Listing ID S5115117
Sold Date 12/09/24
Bedrooms 5
Full Baths 4
Construction Status Inspections
HOA Fees $138/qua
HOA Y/N Yes
Originating Board Stellar MLS
Year Built 2007
Annual Tax Amount $3,803
Lot Size 7,405 Sqft
Acres 0.17
Property Description
Welcome to 1513 Lexington Ave, a beautifully upgraded home that offers an exceptionally flexible floor plan, perfect for today's lifestyle. Nestled on a water lot with no rear neighbors, this home provides serene views and privacy, all in a prime cul-de-sac location. As you step inside, you'll immediately notice the upgraded 24x24 tile flooring, lending a contemporary feel to the spacious interior. The high ceilings and abundant natural light create an inviting ambiance, making every room feel open and airy. The kitchen, equipped with a center island and stainless steel GE appliances, is ideal for entertaining or everyday cooking. It has tons of counter top space and overlooks the living area and beautiful lake views. The formal dining area offers a touch of elegance for gatherings, while the seamless flow to the living spaces adds to the home's charm.
The main floor features a primary bedroom that serves as a true retreat, complete with patio access for enjoying the tranquil water views. The expansive walk-in closet, outfitted with shelving, ensures ample storage space, and the ensuite bathroom elevates the experience with modern fixtures and finishes. Additional upgrades like resurfaced cabinets with new hardware and a dedicated laundry sink add both style and functionality. With a three-car garage and two AC units installed in 2020 and 2021, this home is designed for comfort and convenience. A brand-new roof will be installed prior to closing, offering peace of mind to the next lucky owner.
This turnkey home is located in a low-HOA community renowned for its resort-style amenities and award-winning status. Residents enjoy access to a fitness center, gym, playground, clubhouse with a bar and restaurant, and a 24-hour guarded gate entrance, ensuring both security and a vibrant lifestyle. The dog park, sidewalks, and golf cart-friendly streets make it perfect for all ages. Whether you're looking for relaxation, recreation, or a beautifully upgraded space to call home, 1513 Lexington Ave has it all.
Location
State FL
County Polk
Community Greens At Providence
Interior
Interior Features Ceiling Fans(s), High Ceilings, Kitchen/Family Room Combo, Open Floorplan, Primary Bedroom Main Floor
Heating Central
Cooling Central Air
Flooring Carpet, Ceramic Tile
Fireplace false
Appliance Convection Oven, Dishwasher, Microwave, Refrigerator
Laundry Laundry Room
Exterior
Exterior Feature Private Mailbox, Sidewalk
Garage Spaces 3.0
Community Features Clubhouse, Dog Park, Fitness Center, Gated Community - Guard, Golf Carts OK, Golf, Park, Playground, Pool, Restaurant, Sidewalks, Tennis Courts
Utilities Available Other
Amenities Available Clubhouse, Fitness Center, Gated, Golf Course, Maintenance, Park, Playground, Pool, Security, Tennis Court(s)
Roof Type Shingle
Attached Garage true
Garage true
Private Pool No
Building
Story 2
Entry Level Two
Foundation Block
Lot Size Range 0 to less than 1/4
Sewer Public Sewer
Water Public
Structure Type Stucco
New Construction false
Construction Status Inspections
Others
Pets Allowed Yes
HOA Fee Include Guard - 24 Hour,Pool,Maintenance Grounds
Senior Community No
Ownership Fee Simple
Monthly Total Fees $138
Acceptable Financing Cash, Conventional, FHA, VA Loan
Membership Fee Required Required
Listing Terms Cash, Conventional, FHA, VA Loan
Special Listing Condition None
Read Less
Want to know what your home might be worth? Contact us for a FREE valuation!

Our team is ready to help you sell your home for the highest possible price ASAP

© 2024 My Florida Regional MLS DBA Stellar MLS. All Rights Reserved.
Bought with CHARLES RUTENBERG REALTY ORLANDO





